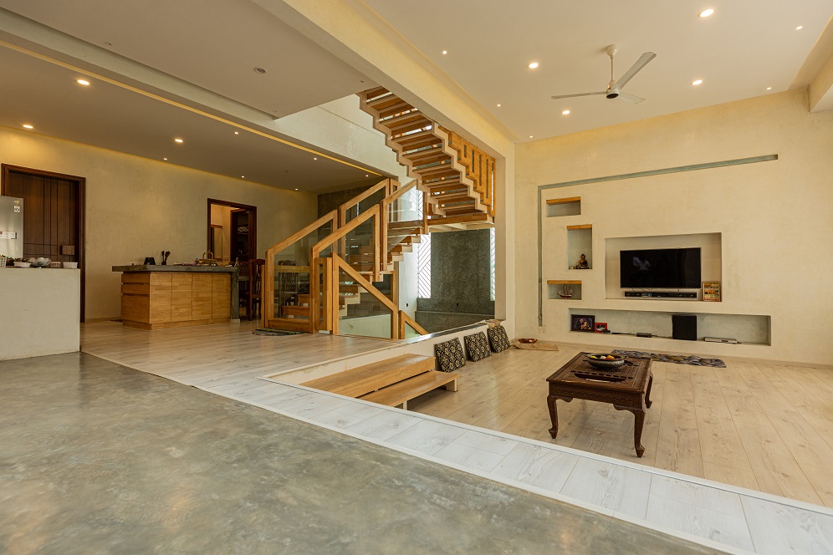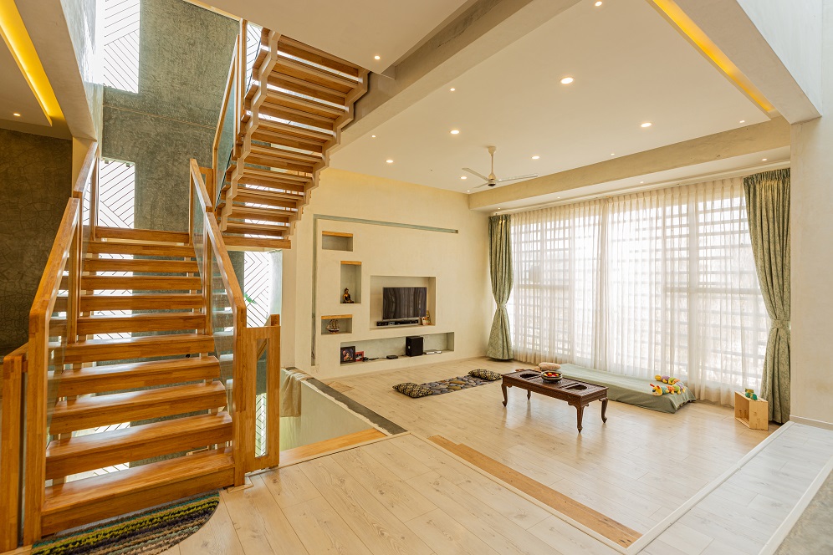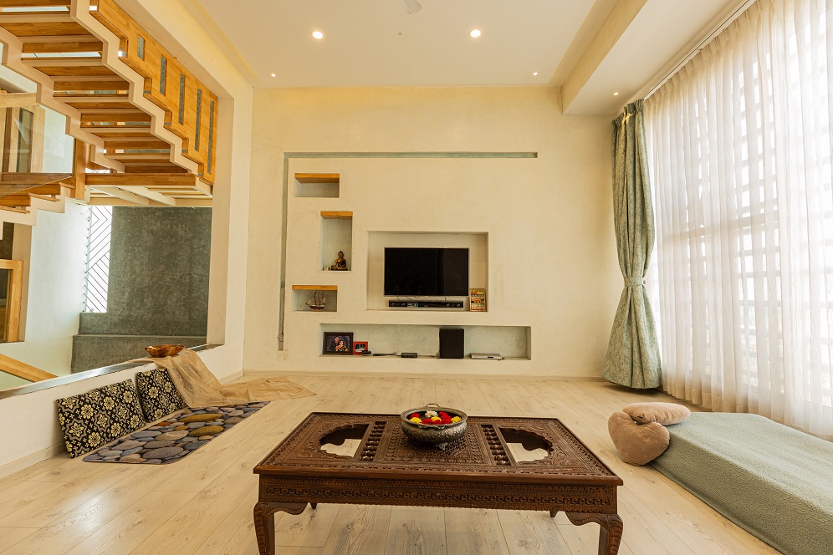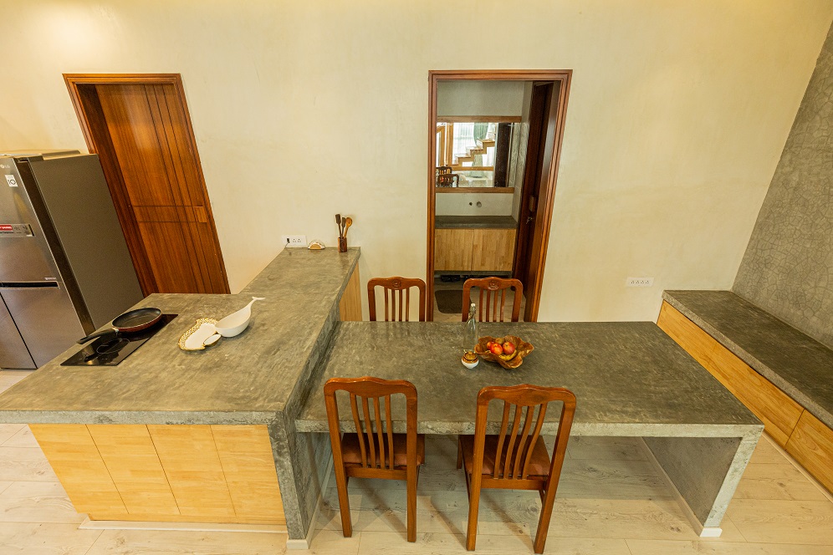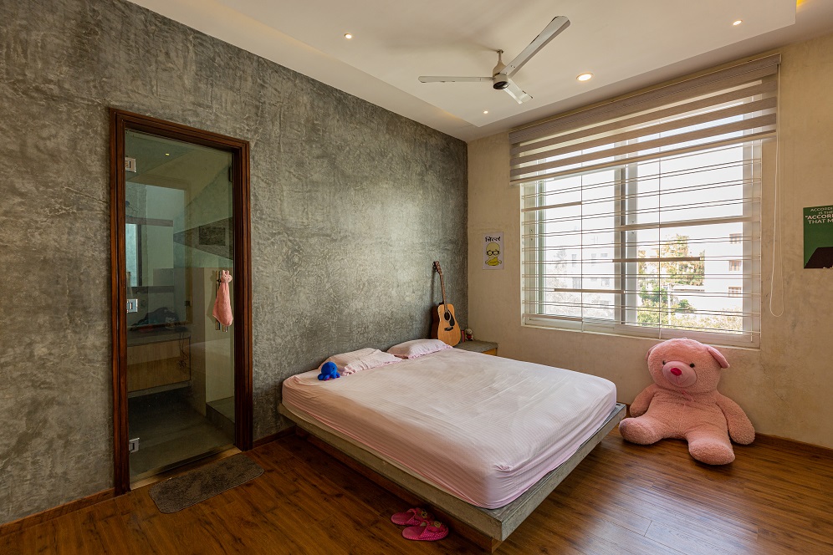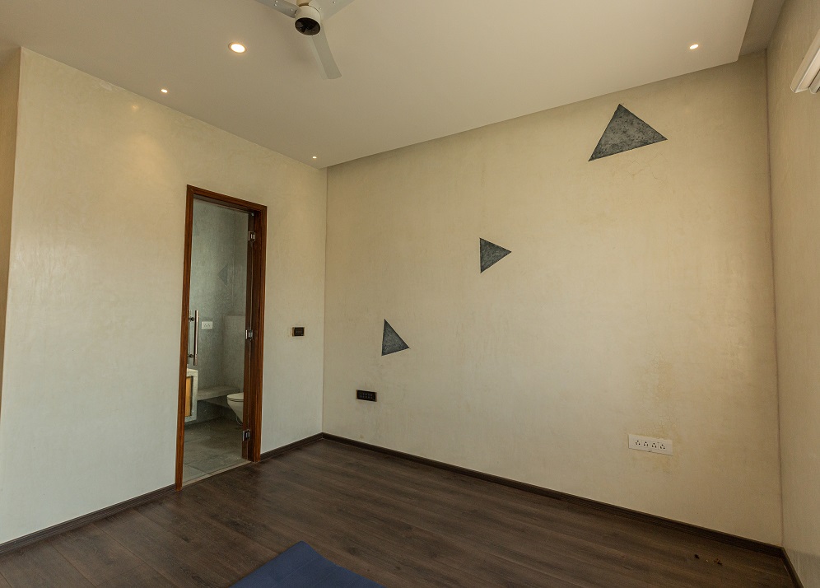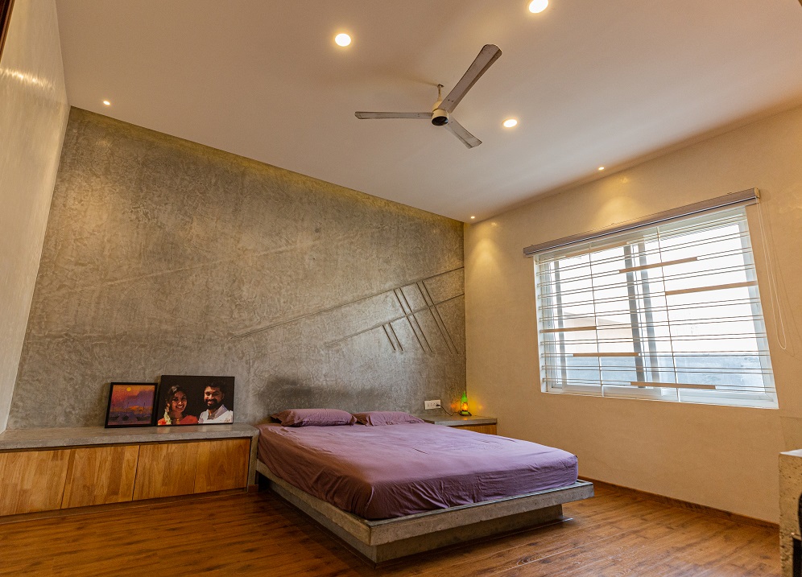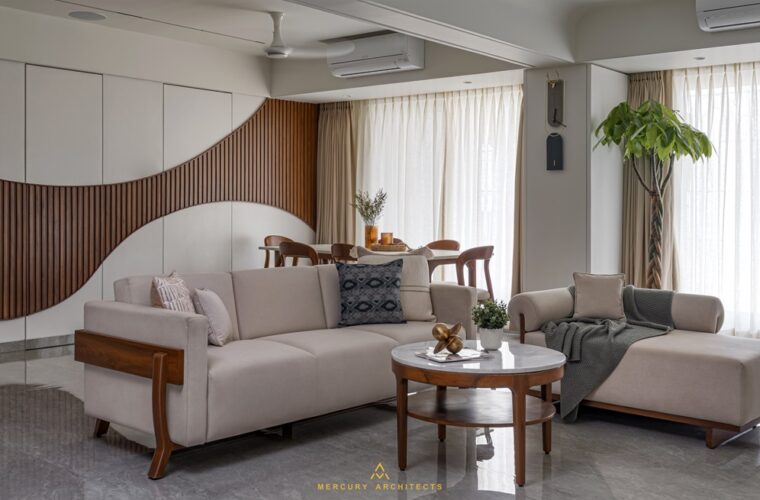Large open spaces for Jaipur home
Photography: Studio Bluora
Mumbai-based Prachi Designs has designed The Saklecha House in Jaipur, a 3BHK apartment for an elderly couple. The project blends timeless monotonal accents with large openings, circulation space and less furniture. Spread over 3000 sq. ft., the living room is given the central status with no partitions. The family area is separated from the common space by a jaali partition, which preserves its sanctity.
One is welcomed to home by an elegant laminate console and wall light in the hallway, and mirrors behind the jaali in the living area to elongate the space. Colors, furnishings and plants add a Zen-like ambience to the room, such as the painting of a peacock on the wall. The master bedroom has a contemporary television unit next to a simple wardrobe in white, grey and brown. Concealed wardrobe handles create a design pattern with PU finish, and the room features neutral tones, clean lines, rounded elements, lampshades in frosted white glass and golden metal body.
The guest bedroom has a buttoned bed-back with a curved bed, against a star-patterned arrangement. The television unit has a pillar with a paneled niche on the left side, which hides a wardrobe beneath. The third bedroom has a separate dressing area with a full-height mirror, geometrical television unit, bed and adjoining balcony. Copper tiles complement the marble counter and a white cabinet under the sink.


