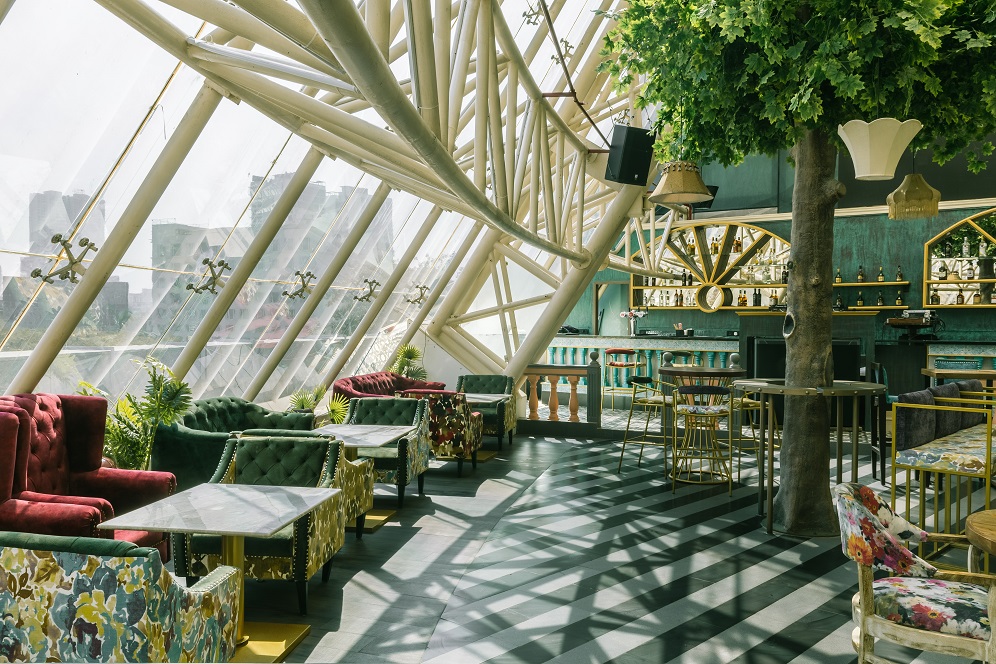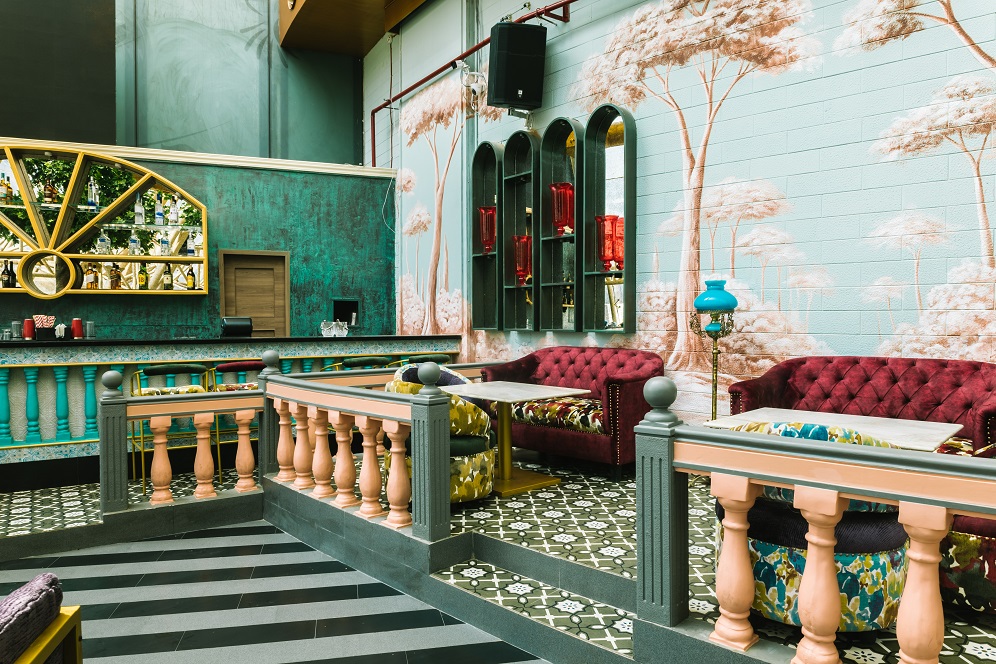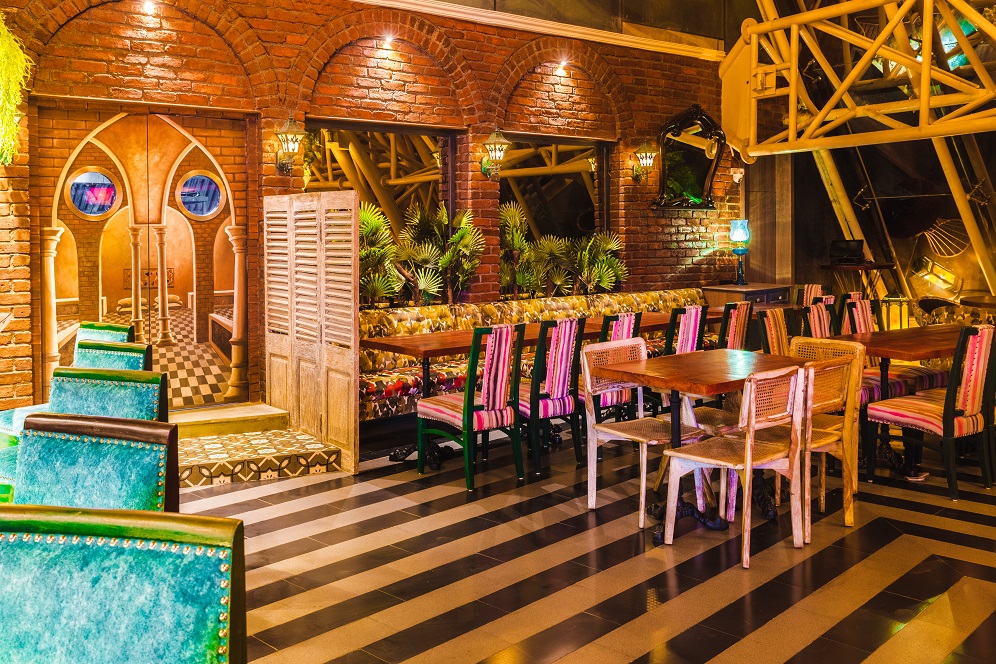Life-sized foliage design for Mumbai restaurant and bar
Mumbai-based Umesh Desai and Associates has designed the Boho Kitchen and Bar, which was conceptualized as a multi-venue bar restaurant. The site offered live music, a co-working space for informal meetings, delicious food and homemade cocktails in a high-energy setting. Shedding its contemporary relaxed ambience in the daytime, it transformed into a lounge at night. The firm began with an entire floor-to-ceiling glass façade opposite the entrance wall, which rose up to sixty feet. It renovated the existing three levels into one flat level, considering Vaastu specifications.
An entire glass façade allows natural light to penetrate through on one side, with a barren wall on the other side. The second wall is planned with a bar back display of arches inspired by Ricardo Bofill’s cement factory structure. The stone brick wall is finished with hand-painted graffiti to retain the raw connection against the picturesque background. The sculpture of a human face is made of screws, hardware and deconstructed metal waste sections found on-site. It represents gentleness, peace and openness, an emotional desired at the restaurant.
The client wanted a main bar, a dispense bar, corner seating and a multipurpose live stage with dining and high tables. Inspired by the bohemian, a forest design at the entrance welcomes the diner into physical and mental tranquility. Life-sized foliage in blue, green and red add warmth to the space, further accentuated with brass, metal and stone artefacts. The trees were fifteen to twenty feet all, and the firm added handmade tassel fabric pendant fixtures in different shapes to add character. Heavy metal three- to four-layered chandeliers finished in rustic metallic shades add distinction
An elevated VIP section next to the main bar on the right, leads way to the live stage and DJ console. The dispense bar is next to the toilet lobby, and a balcony adorned with greenery add the design element. It is finished in handmade concrete balusters and railing, which lends a classic ambience. Strategically-placed spot and angular lighting, pedestal lamps, hanging fabric pendant lights, wall bracket lights and chandeliers illuminate the space. Matte black-and-grey patterned tiles are used for the flooring.








