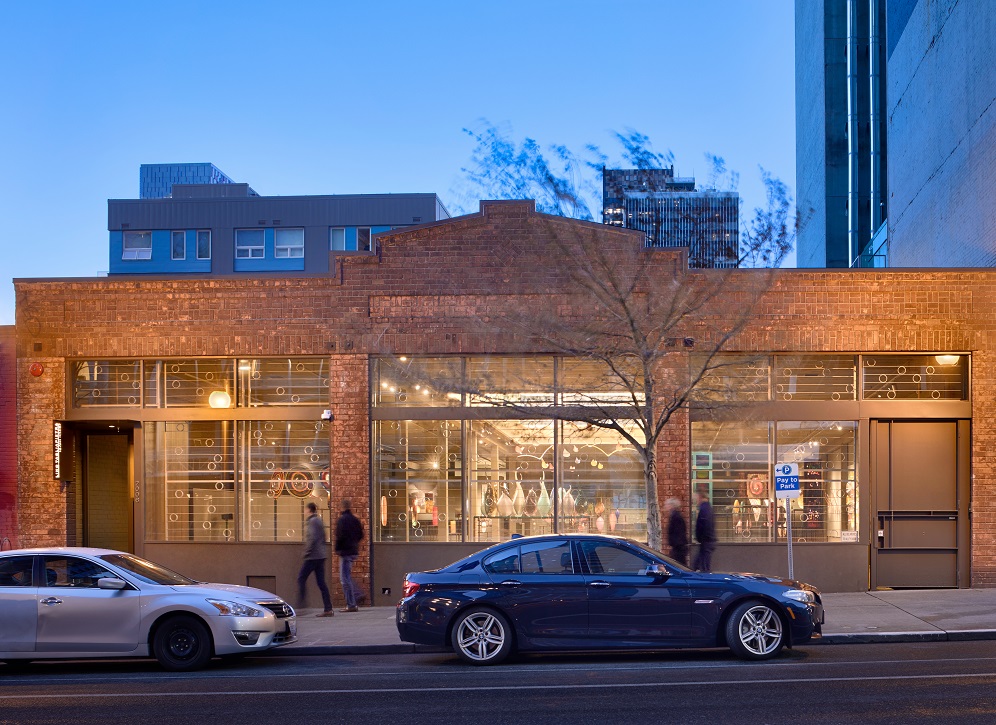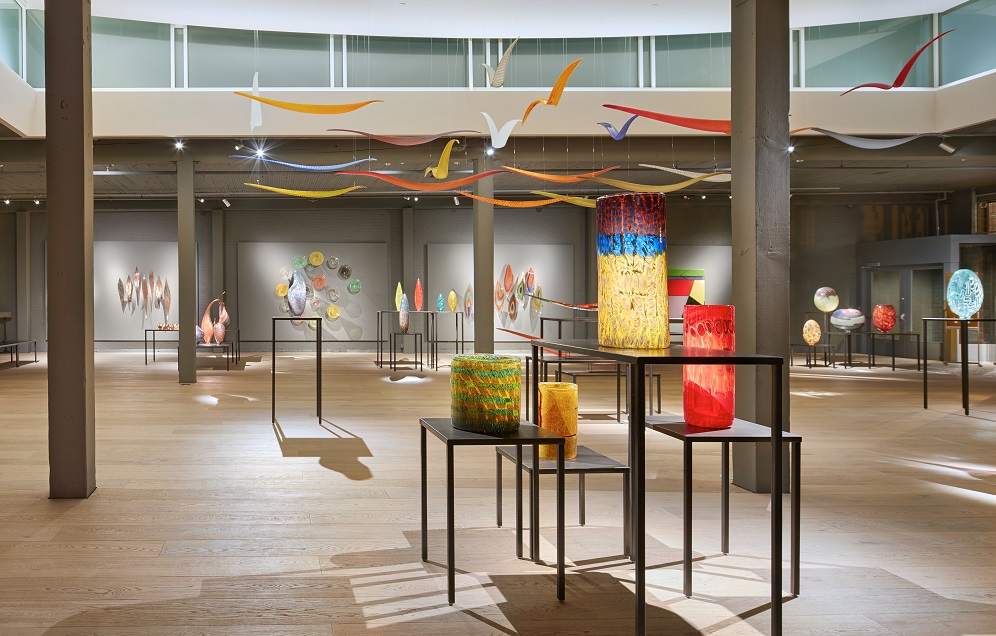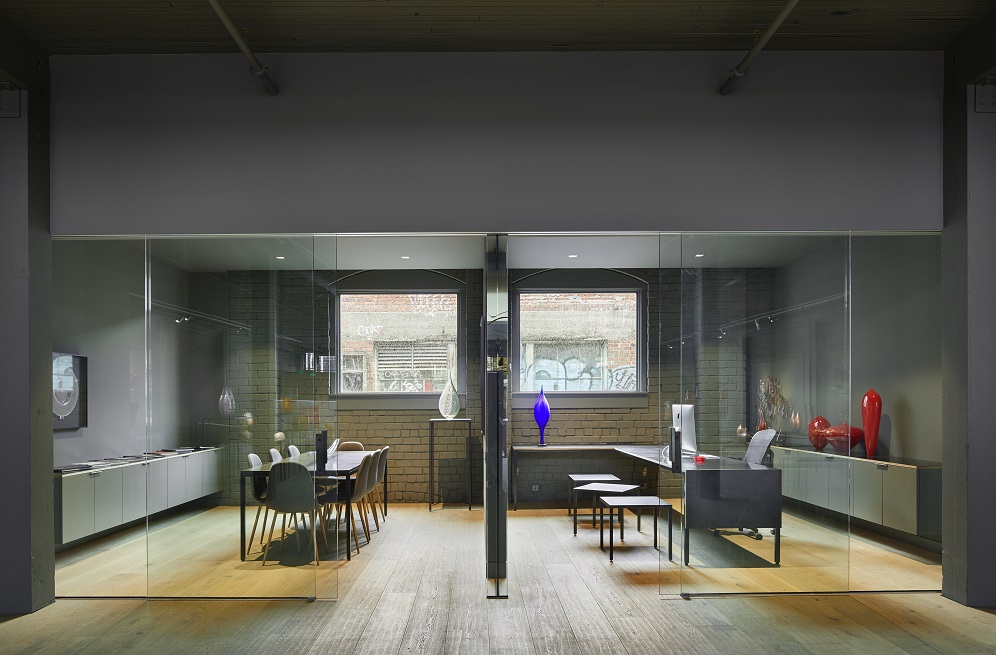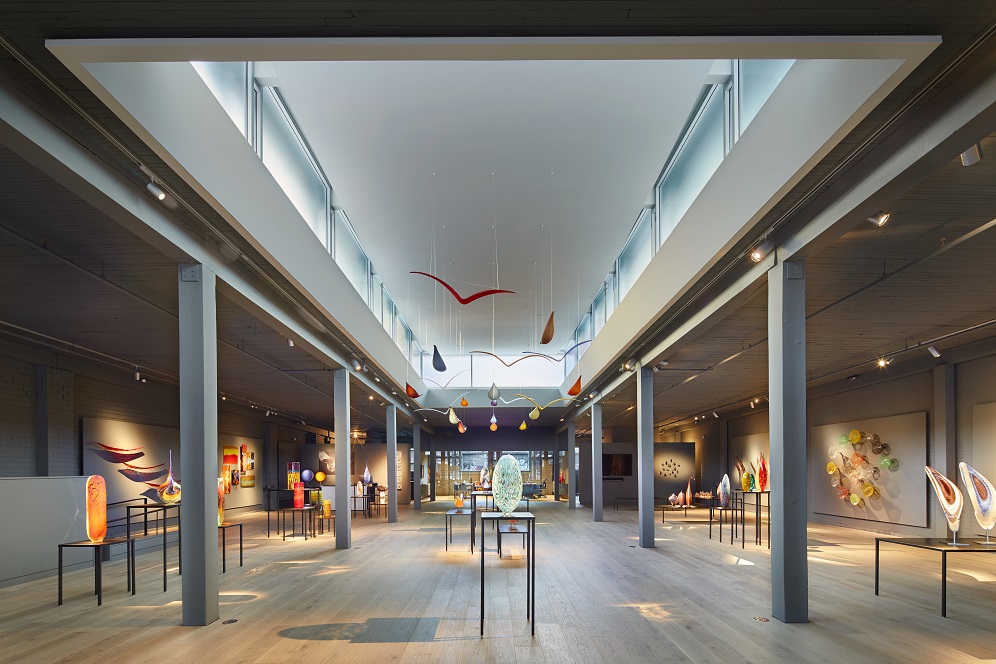Light-filled cube for Seattle museum
Seattle-based Graham Baba Architects has designed the Lino Tagliapietra Glass Studio, which was to present a quiet art gallery to Lino Tagliaperta’s iconic glass art.
Once a home to an auction company, the studio occupies a 1917 one-story, masonry and heavy timber-framed warehouse building. The large wood-and-steel door acts as an entrance with an illuminated cut-steel sign board announcing the venue. The entry opens onto a sloping interior ramp that parallels the studio itself, which is a large space spread over 6,100 sq. ft.
Matte grey brick interiors contrast with the floors in bleached white oak, lit with daylight streaming in from a 16-ft. wide and 45-ft. long light monitor and translucent clerestory glazing. The underside of the monitor has a curved soffit that softly shapes the daylight filling up the space. The light-filled space created by the monitor, referred to as ‘the cube’, is an illuminated volume to handle large collections of glass pieces or feature tall works, while indirect lighting inset into the monitor provides dramatic lighting for the evening.
Minimalistic detailing serves as a quiet counterpart to the art and elemental materials inherent to the building. Support spaces, such as a glass-fronted office, conference room, kitchenette, storage and restrooms are located on the first floor.
Custom-designed Europly furniture, cabinetry and hot-rolled steel, fit out the spaces. The conference table is built from fir beams reclaimed from building construction, and elemental steel display stands of various heights, steel wall and ceiling support the art.








