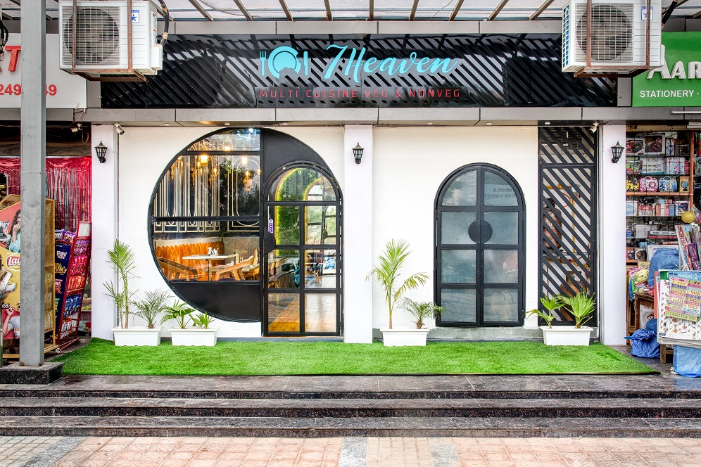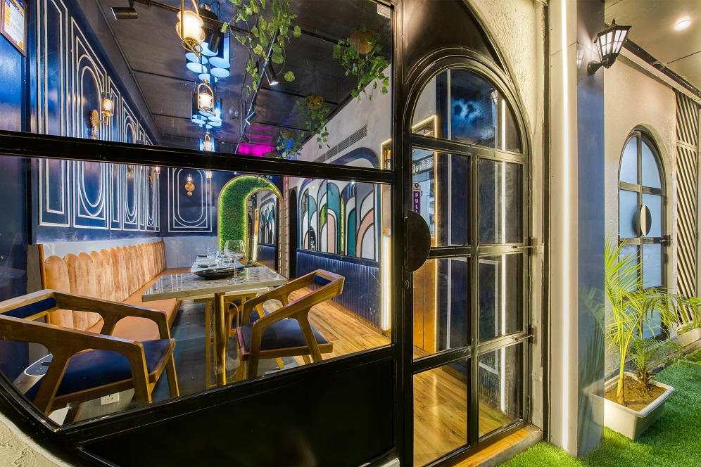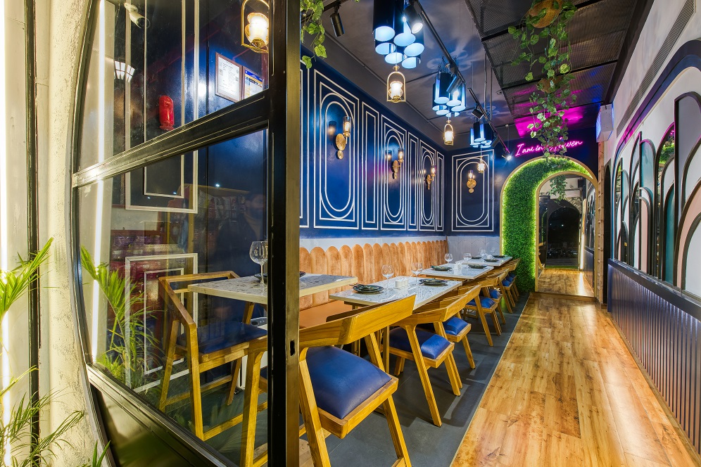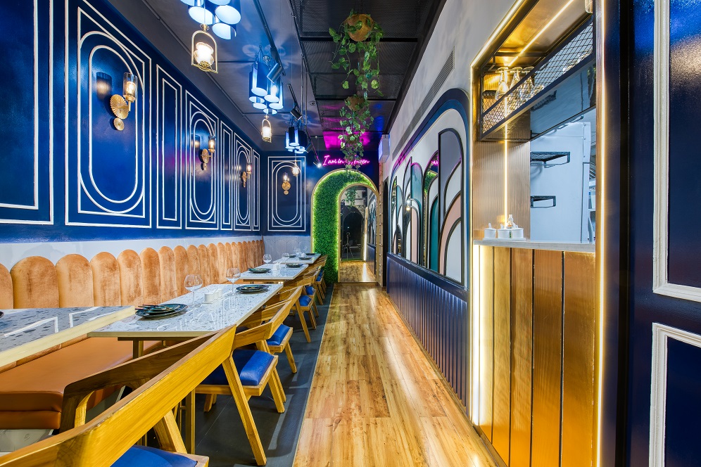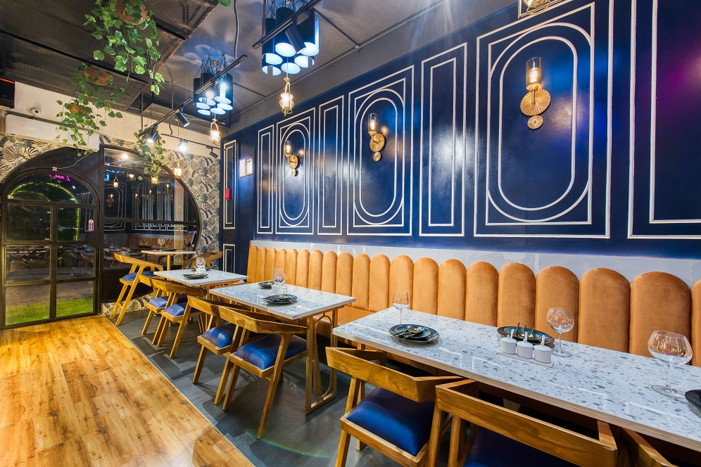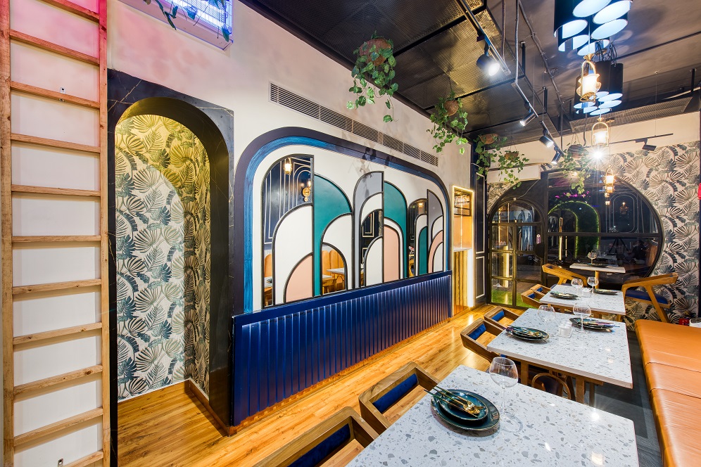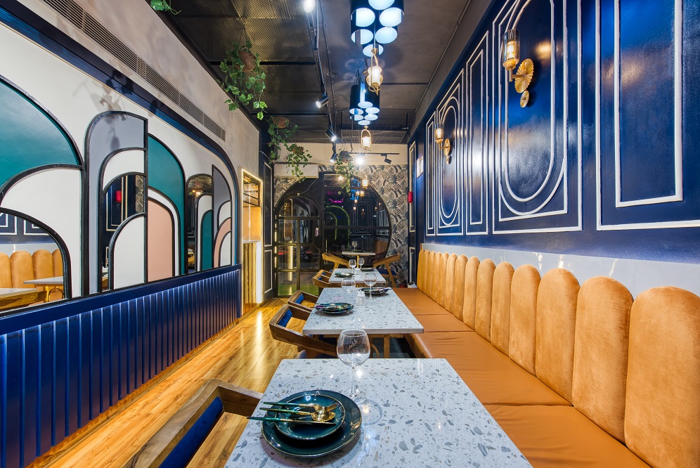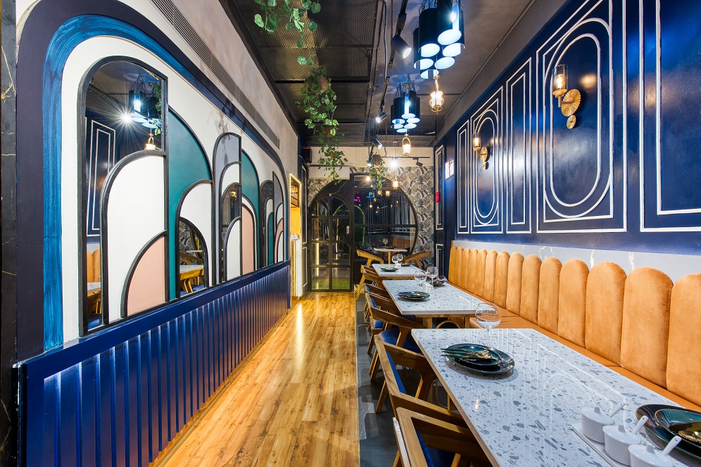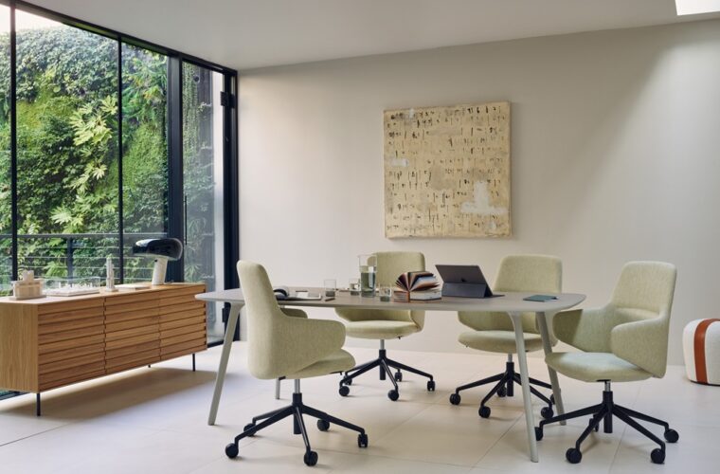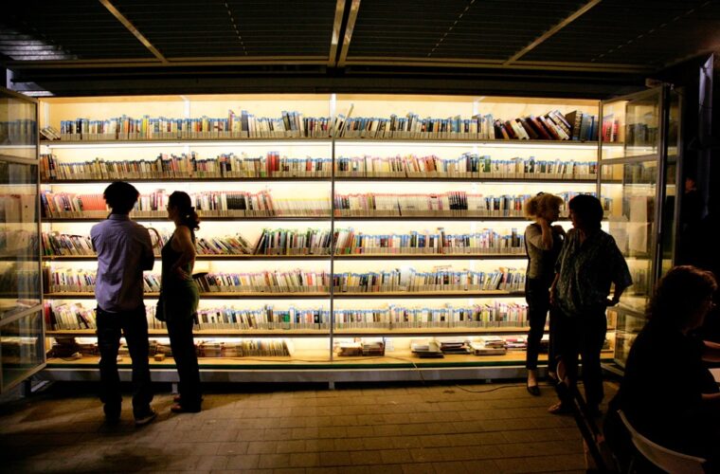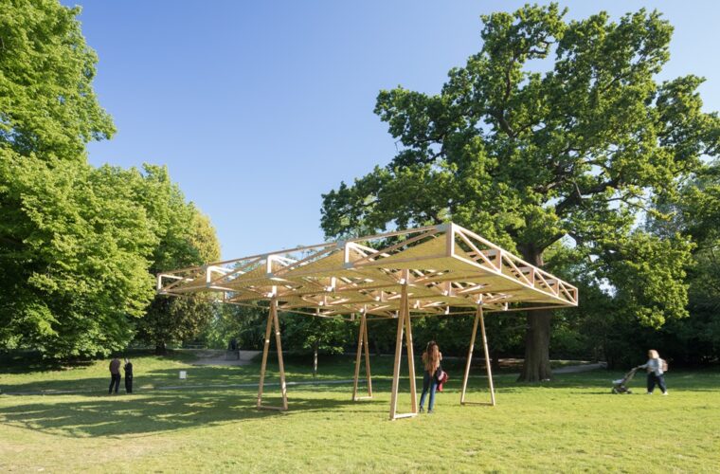Maximalist design for Noida bar
Noida-based Amaze Spaces has designed 7 Heaven, which is a restaurant project spread over 600 sq. ft. Following a maximalist concept, it is set on the ground floor of a market complex building. The layout contains a bar area with service and seating counters, a customer area with seating and a dance area, sanitary facilities and technical areas with restricted access: kitchen, pantry and storage. The side entry adjacent to the main façade has natural light and large fenestrations.
The façade is inspired by the rose window, where the firm initially wanted to install technical equipment in the secondary areas. There was no natural lighting near the existing patios, so the space was suitable to install air-conditioning and ventilation equipment. The bar directly faces the restaurant’s main façade, serving both as a waiting and customer service area. The core is expansive with a generous ceiling height, and the two rooms are used for diverse purposes. A fixed L-shaped sofa is designed along the walls along with the individual tables and a two-person table.
Blending an Art Deco style of the 1920s with contemporary design, half-arches celebrate minimalism in art. The walls are adorned with French panelling following a neoclassical flavour, and the colour palette uses rust and midnight blue. The floor divides the walking pathway and furniture area, and the ceiling suspends hanging plants with jute nests.


