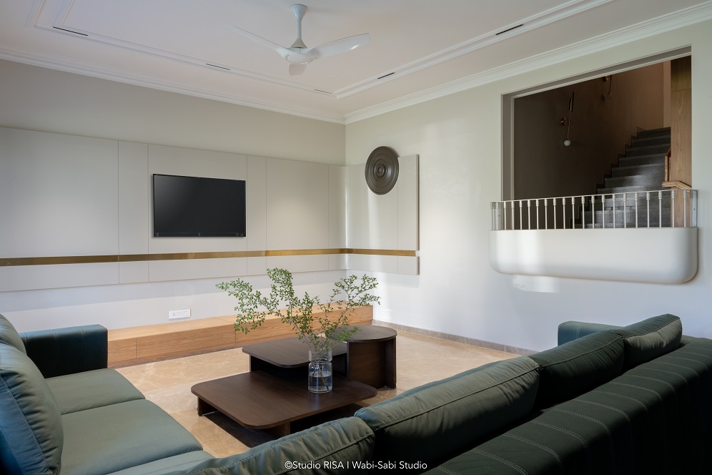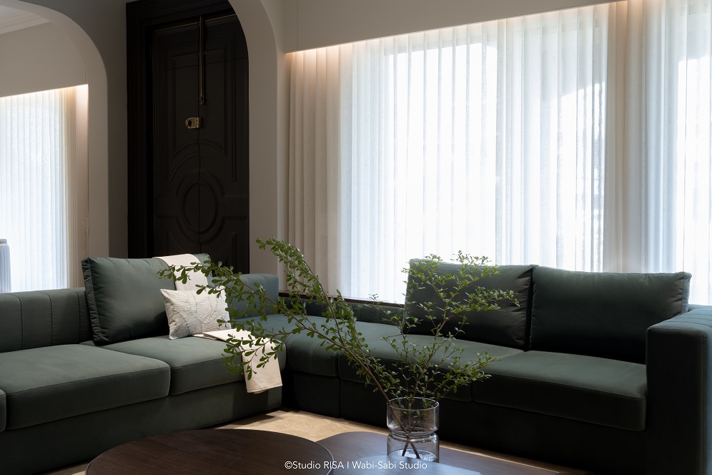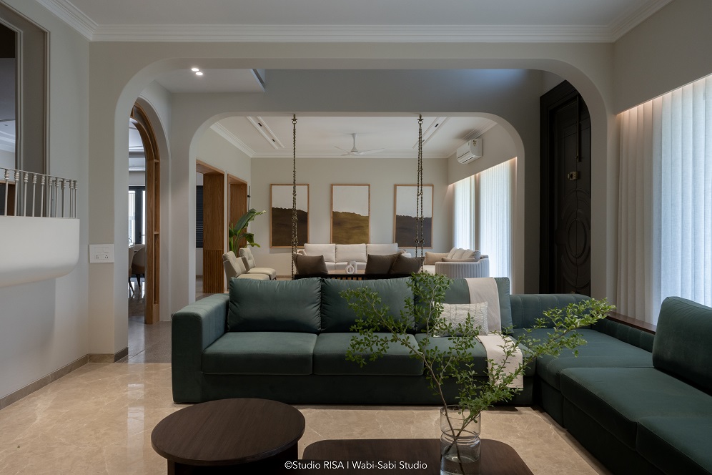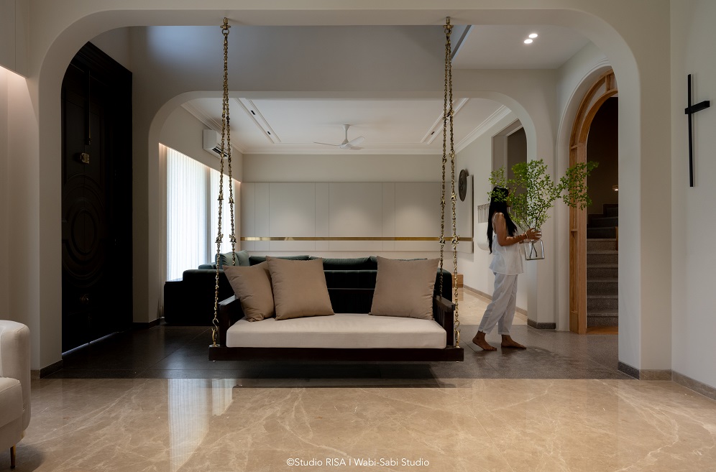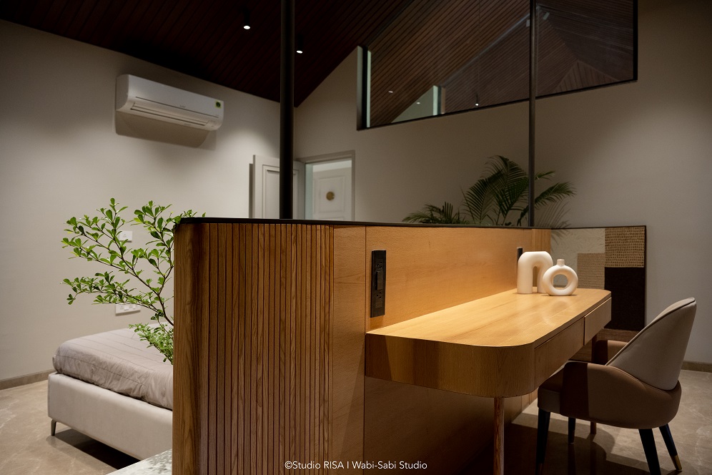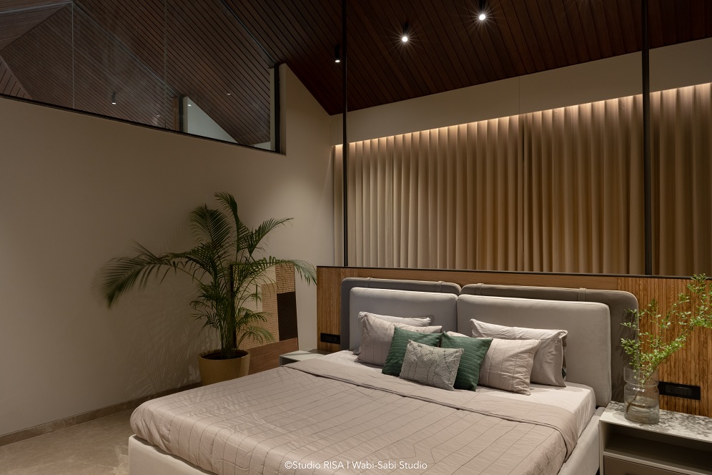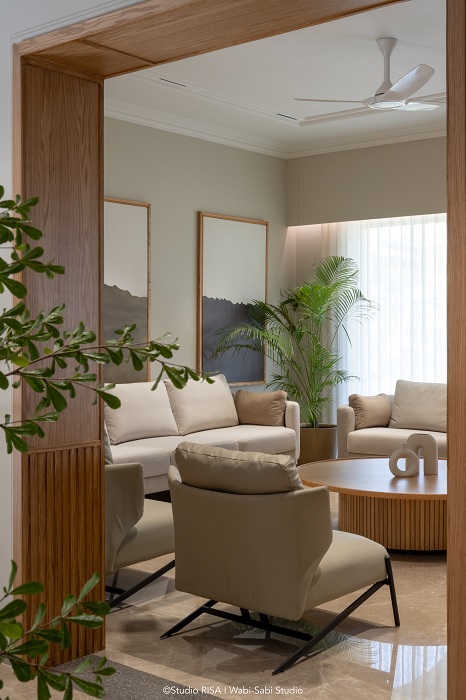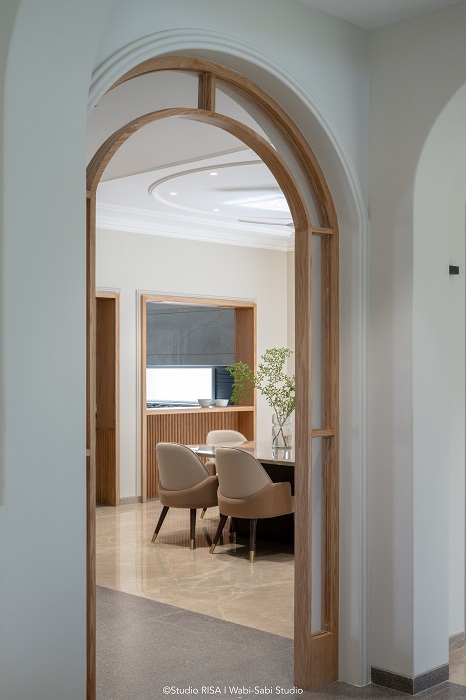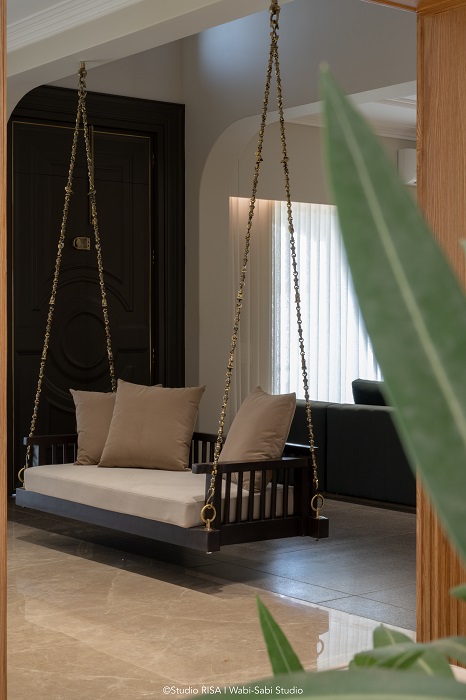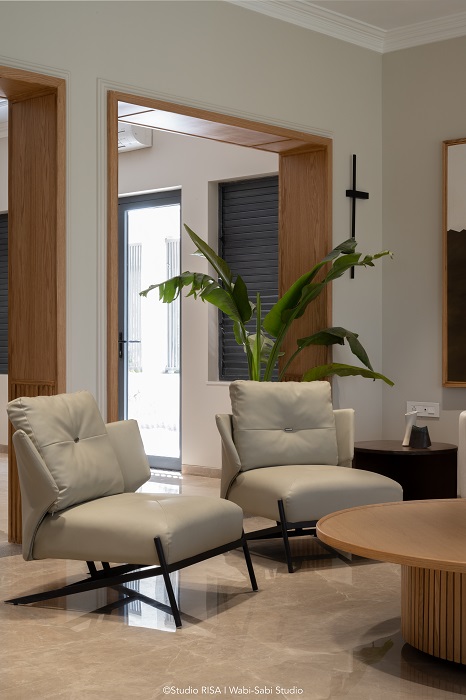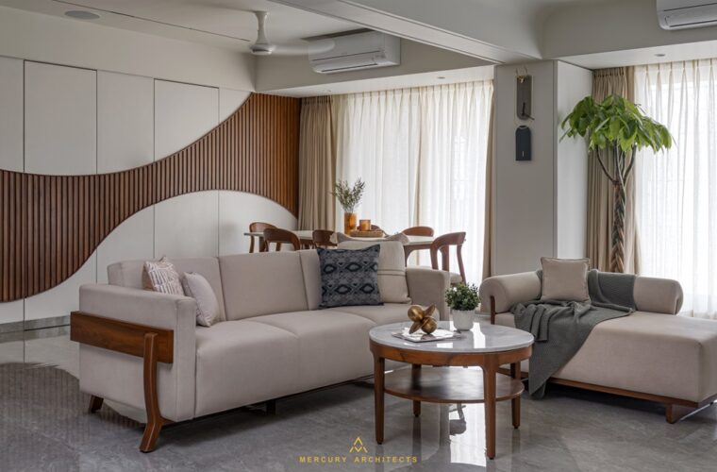Minimalism for Ahmedabad home
Photography: Wabi Sabi Studios
Ahmedabad-based Risa Architects has designed the Home, which is a residential project located in the suburbs surrounded by large fields. Away from the bustling city, the location suited the clients looking forward to their retirement. The team chose to work with limited natural materials and color palettes to drive the core philosophy. Here, they have used river-finished granite, natural Italian marble flooring, white oak wood, and veneer details for vertical surfaces. Brass brings the right amount of opulence to spaces.
As it was a large space for only two occupants, the team designed visual connections between all the common spaces and the kitchen to feel the presence of people in the house. Therefore, there are no unwanted partitions around the house to bring in abundant natural light. Monochromatic spaces are designed with neutral colors, along with minute details in the ceiling and on vertical surfaces. As the internal spaces are not divided with partitions, the team divided the spaces with flooring using two natural materials and minimal patterns.


