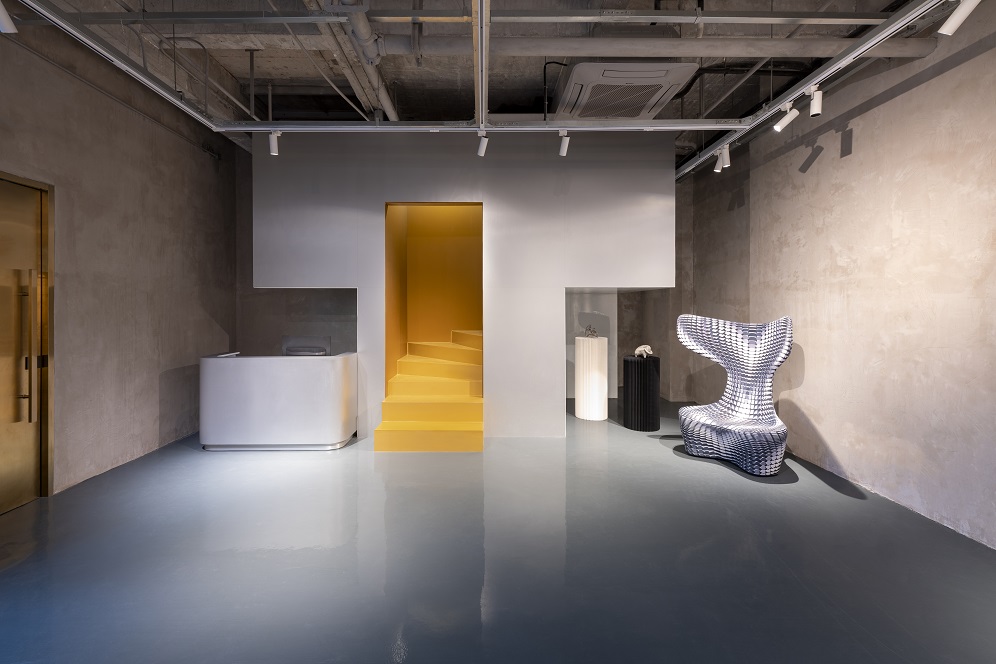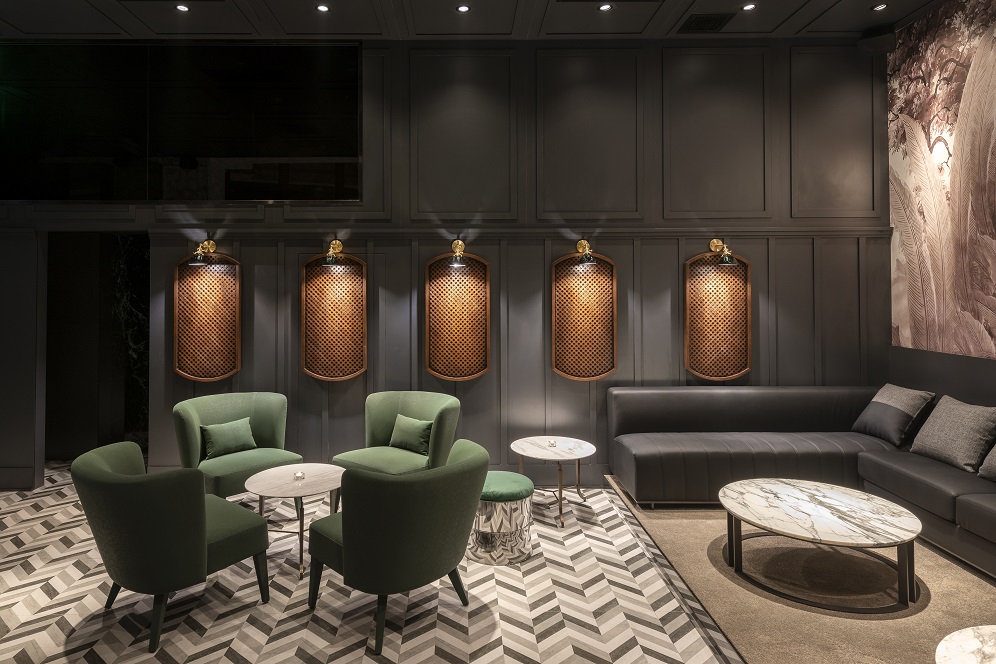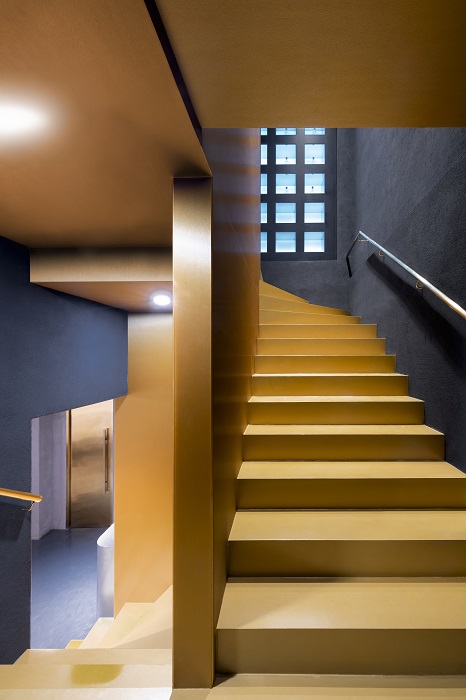Minimalistic art for Shanghai lounge
Photography: Dirk Weiblen
China-based Quarta & Armando Architecture Design Research has designed the MO Gallery Lounge in Shanghai, which was to create an art gallery and lounge hybrid for a Chinese couple.
Built over 249 sq. m., the double-height space symbolizes the owner’s love for art and whiskey. The lower level is designed as a flexible open space, with gray-blue resin flooring that is reminiscent of a calm sea. The minimalist art gallery has partitions that seamlessly adjust to enable multiple exhibitions throughout the year. An ochre-yellow metal staircase is conceived as a functional cube which leads to the upper floor, hiding two storage units and a small working area for the gallerists.
The staircase houses aged whiskey bottles from the owner’s collection. Old techniques such as boiserie on the ceiling complete the retro design and woven rattan partitions add warmth. The bar top is made of green Indian marble with black-and-white tables reminiscent of a colonial café, along with mirrored walls and metal finishes expanding the space. Custom-made wallpaper and mirrored glass on the walls comprise the design palette. Taking advantage of the full height of the space, a third secret floor can be accessed through a hidden entrance in the wall. The floor is reached by customers to view private events.









