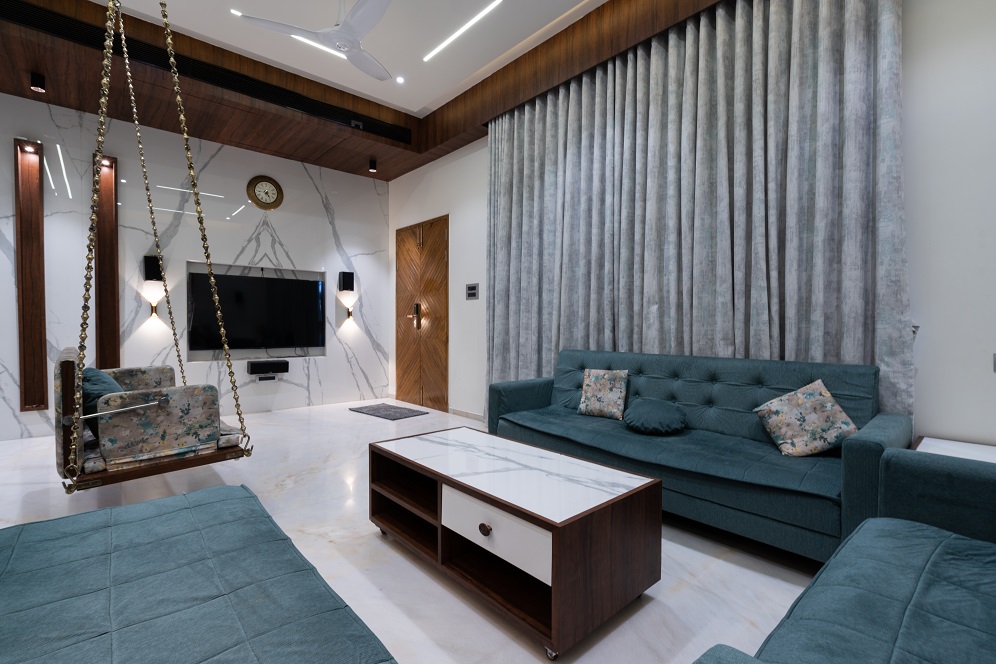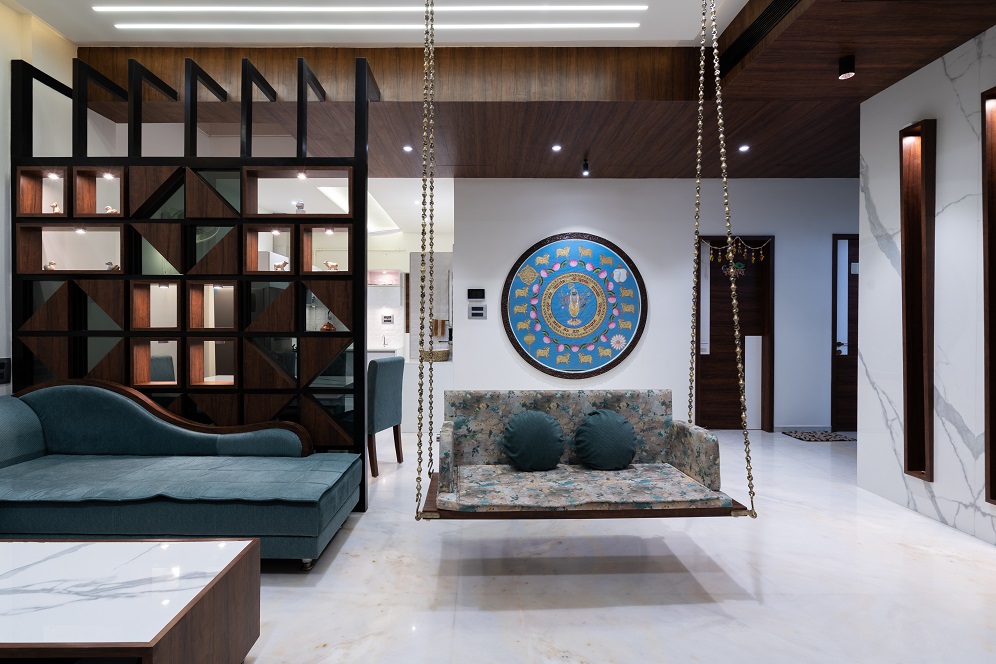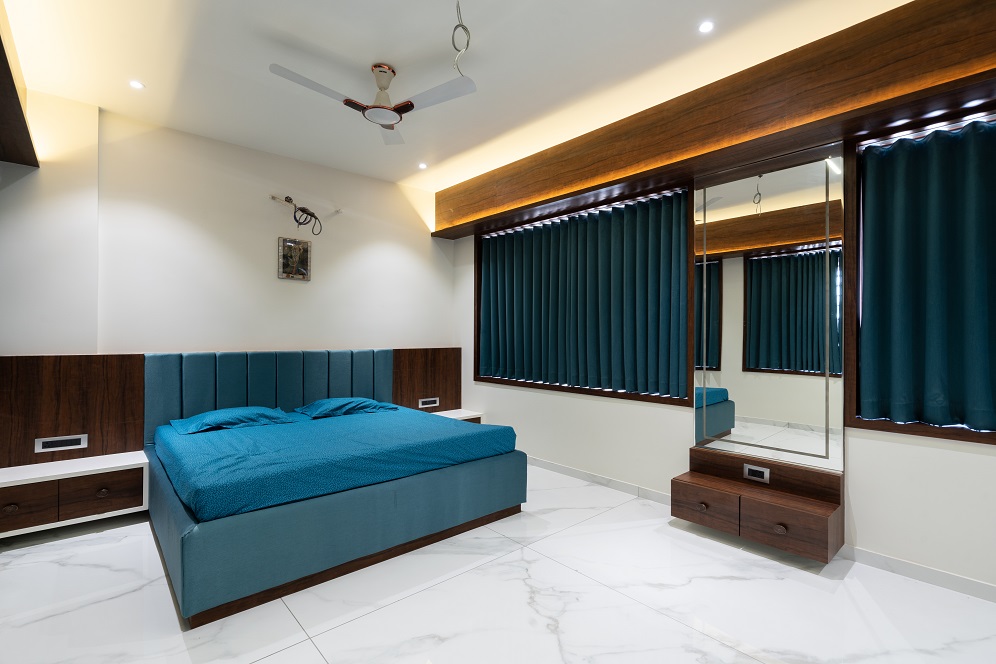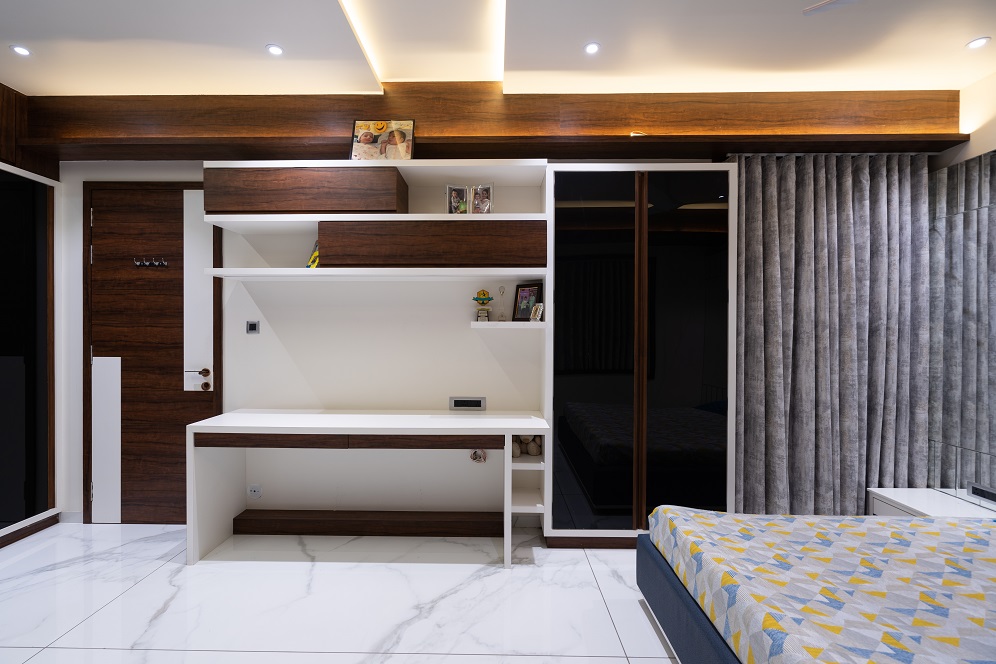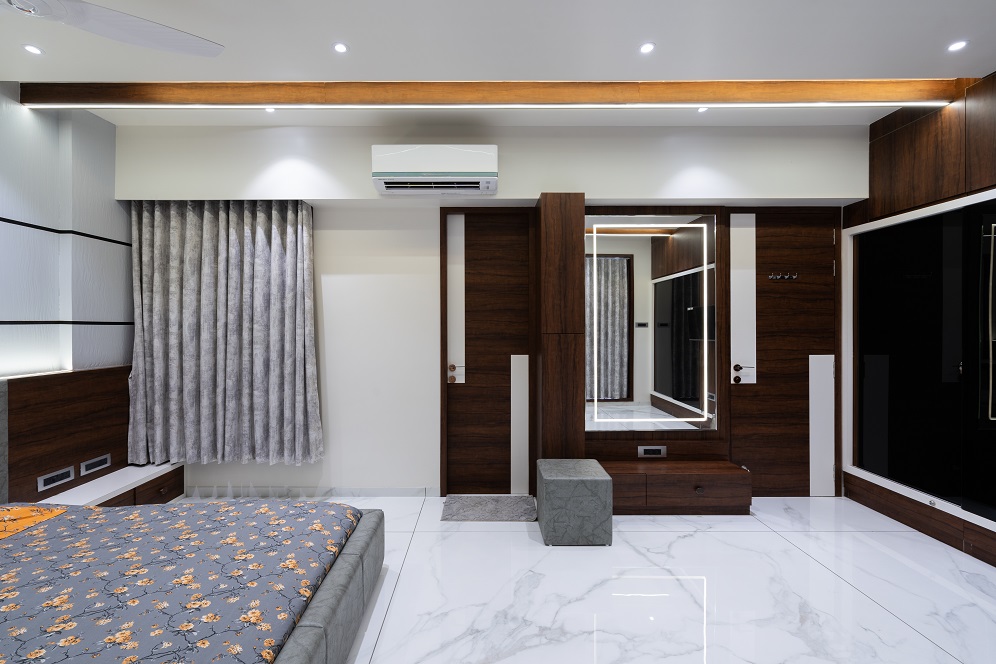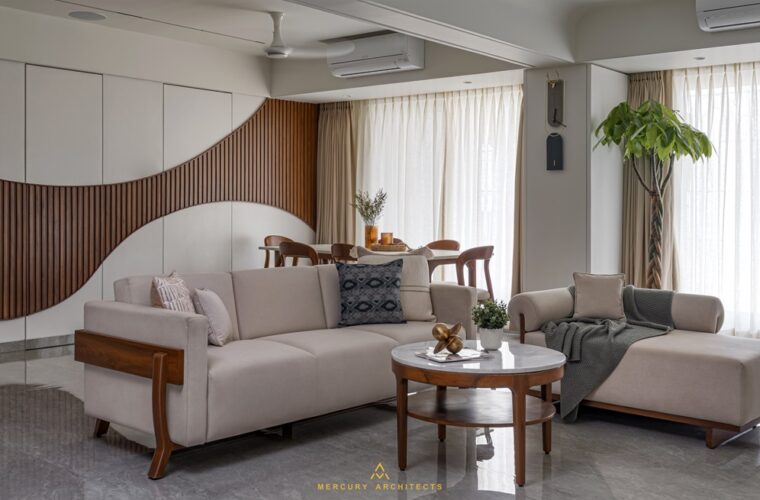Minimalistic design style for Rajkot home
Photography: Vivek Sedani
Rajkot-based The Auura Design Studio has designed the Vintage Chambre, which is a G+2 residential project spread across 2800 sq. ft. The client wanted a minimalistic design style, which required less clutter and open floor spaces. They wanted to include Vaastu, which maintained the traditional architectural style with a religious outlook. The house opens up to a double-height living and dining room, which is segregated with a wooden partition. While the living room features pristine white walls and ceilings with blue furnishings, one would find a swing set alongside. The guest bedroom on the ground floor features dark furnishings set against the white background.
Moving up to the first floor, the master bedroom has a grey-and-white colour scheme and a mirror as the focal point. The children’s bedroom follows a teal colour scheme, followed by an interesting study table. The theatre room on the top floor allows the family to come together, and the entire house is fitted with marble, coloured tiles and veneer.
Maintaining the Vaastu guidelines, warm white lighting offers a cool ambience. Wood and organic fabrics are used for the soft furnishings, which maintains the sustainable approach. The Sudarshan Chakra of Shreenath Ji painting on the fabric takes prime importance in the living room.


