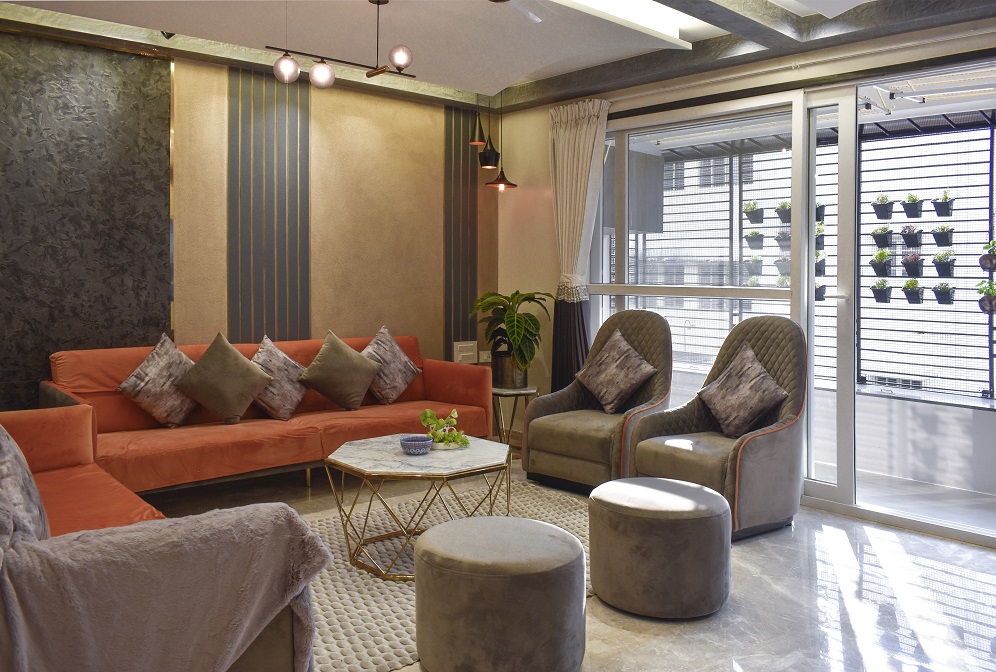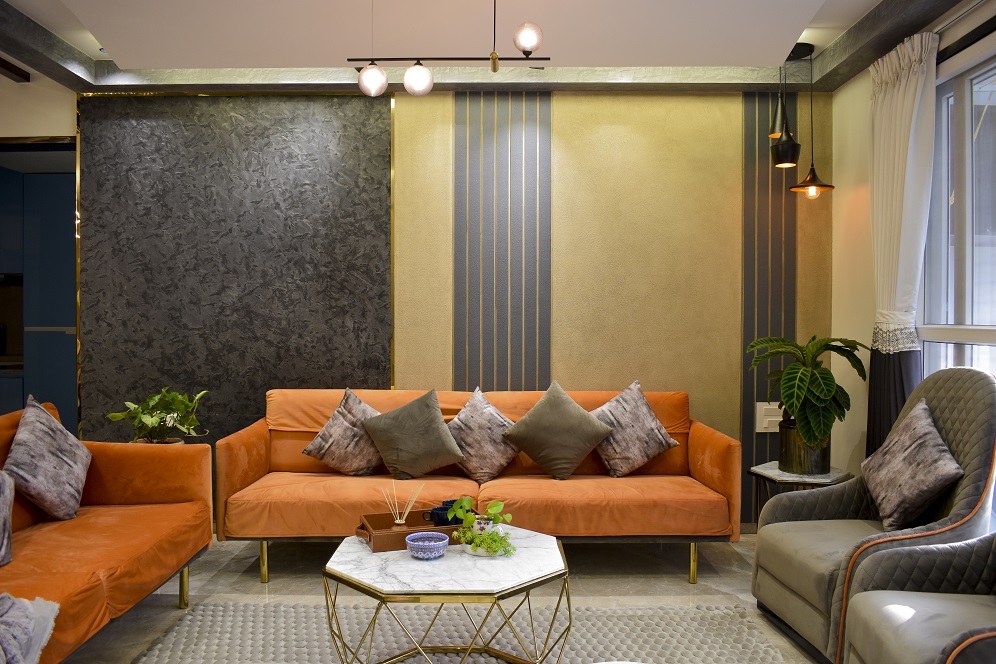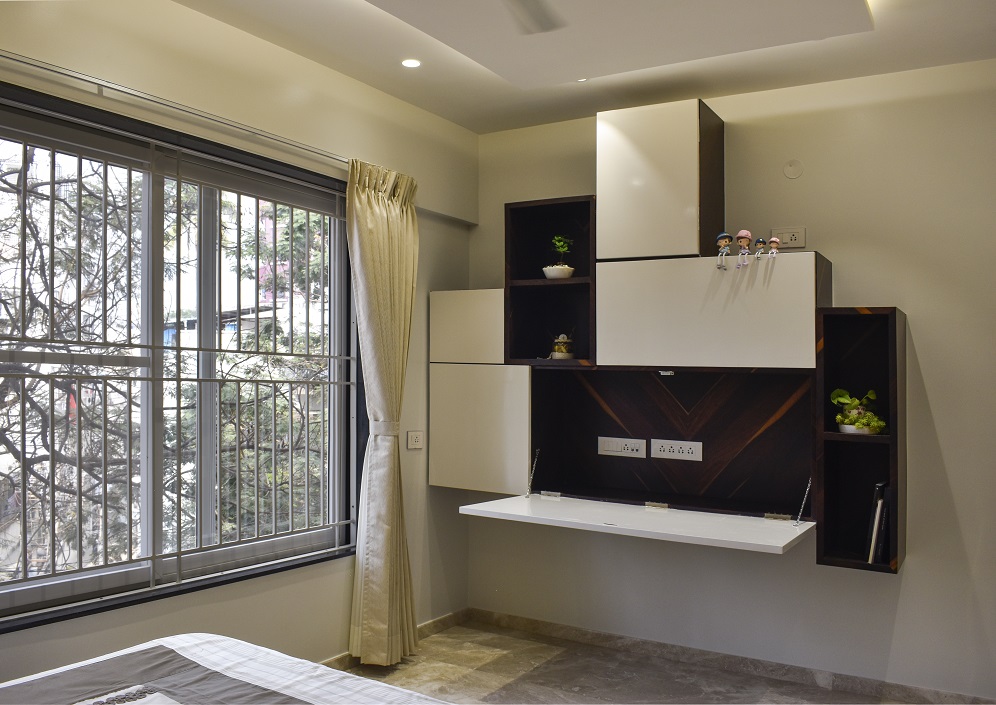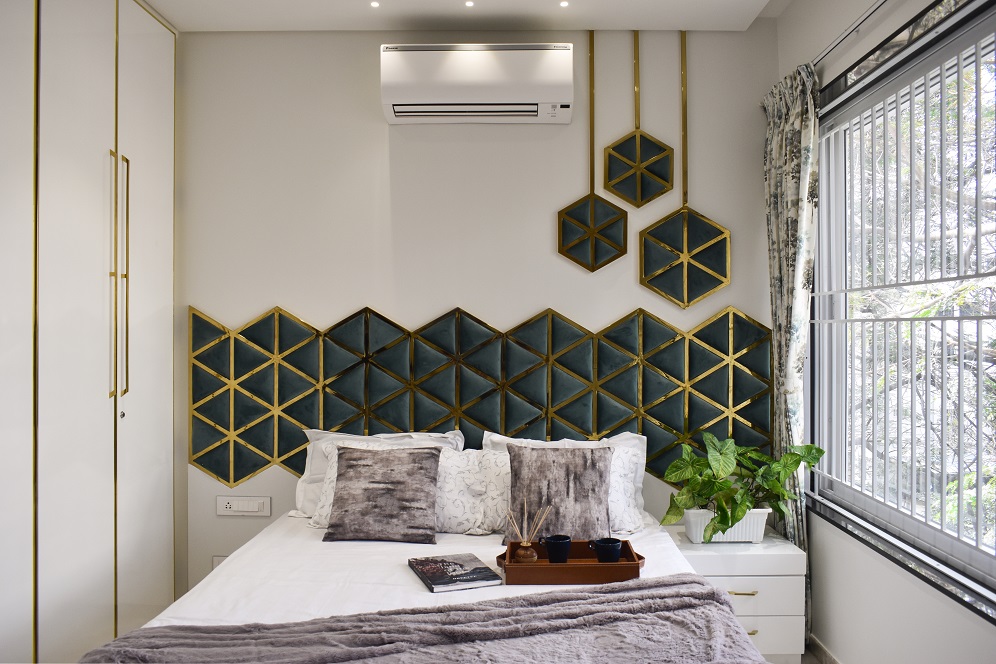Minimalistic neutrals for Bengaluru home
Bengaluru-based A.J. Architects has designed the 202 Residence, a small 3BHK apartment spanning 1600 sq. ft. The home is designed for three generations, and the client wanted to include both functional and aesthetic requirements. A minimalistic and neutral-toned space is chosen to highlight the furniture used. The foyer opens up to the public space, and it is converted into two different zones for a sophisticated relaxed environment.
The living room extends into the dining room, and the seating arrangement is laid out to favour easy conversations. Ample natural light floods the space, allowing the firm to experiment with darker tones. The television cabinet is designed with natural white marble and wooden flutes, and the entrance console has U-shaped legs and a large window allowing in light. The parents’ bedroom has grey shades on the nine-foot-high wardrobe and marble panelling on the headboard, and the wallpaper with metal art coordinates the design.
The elder son’s bedroom has a herringbone pattern veneer combined with gold PVD handles for the nine-foot-high wardrobes, and the mirror visually expands the small bedroom. A spacious open-able working table enables work from home, which accommodates two monitors, a laptop and other hardware. Once the table closes, it becomes a regular display and storage unit. In the second son’s bedroom, bright colours are paired with multiple PVD gold-finished hexagonal frames as the headboard. Natural light flows in the room, and the foldable study table brings in a playing space for the children.











