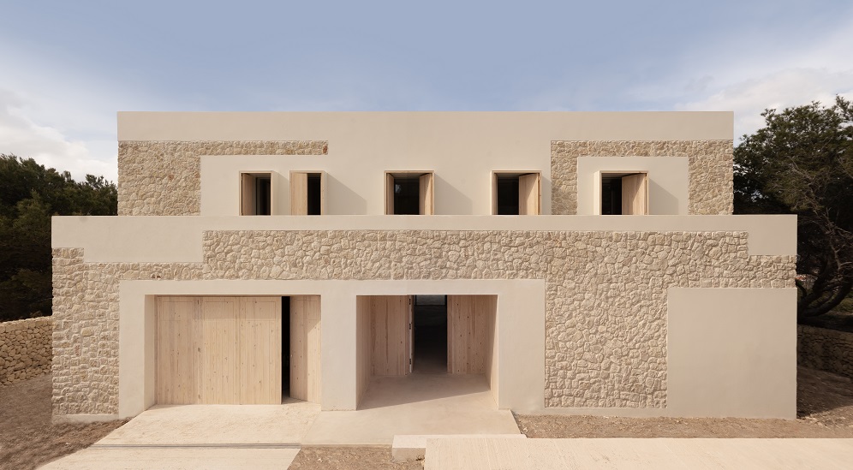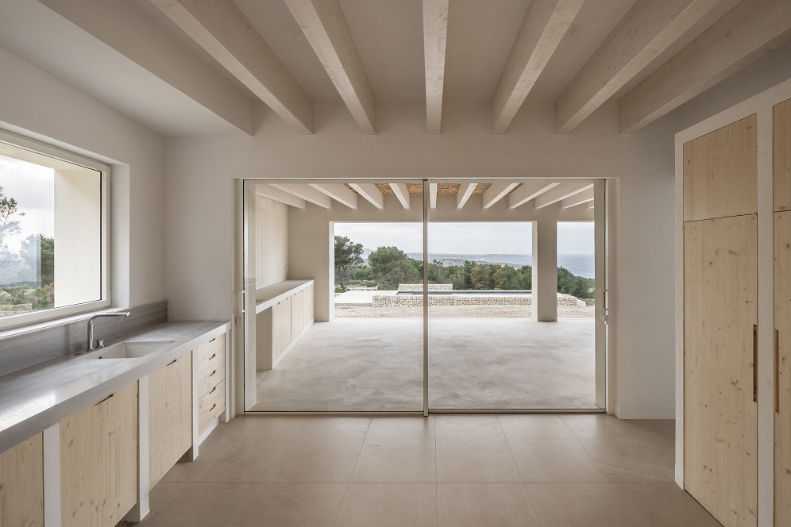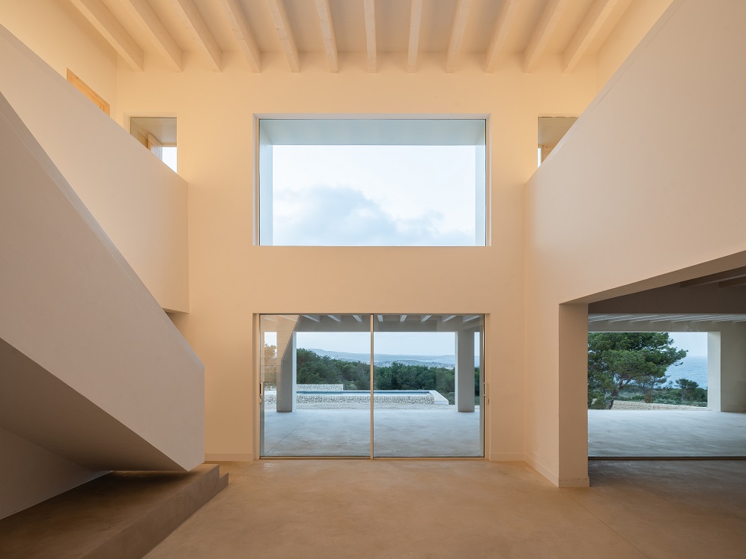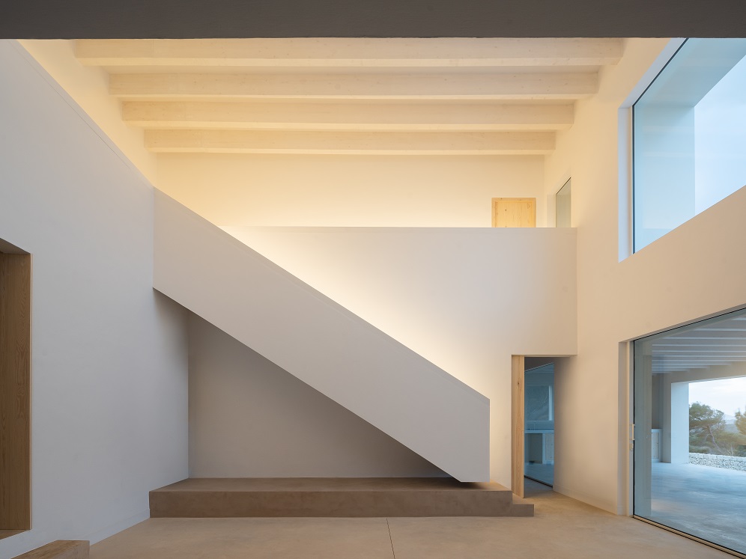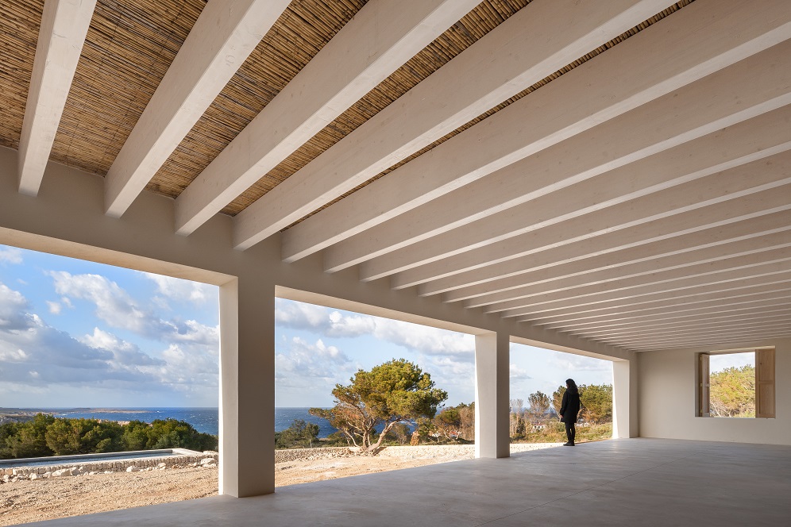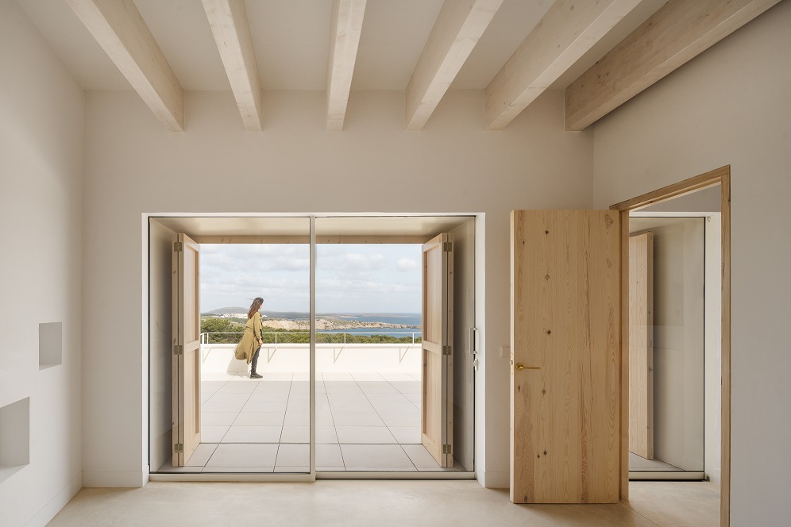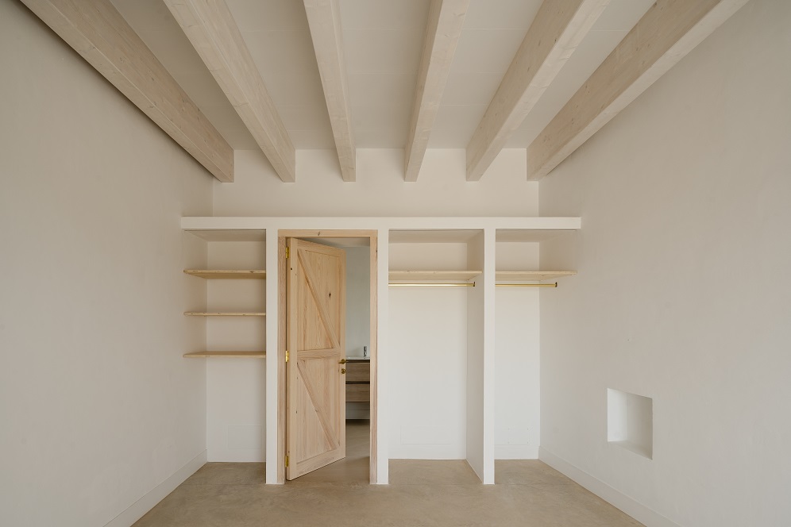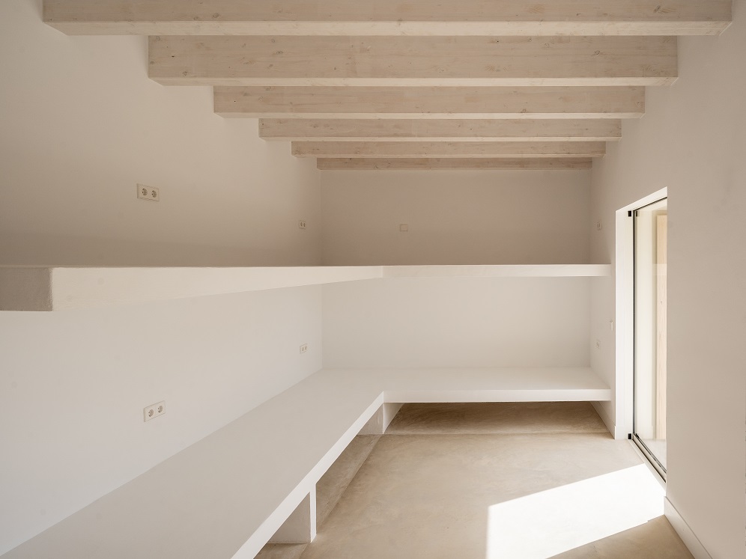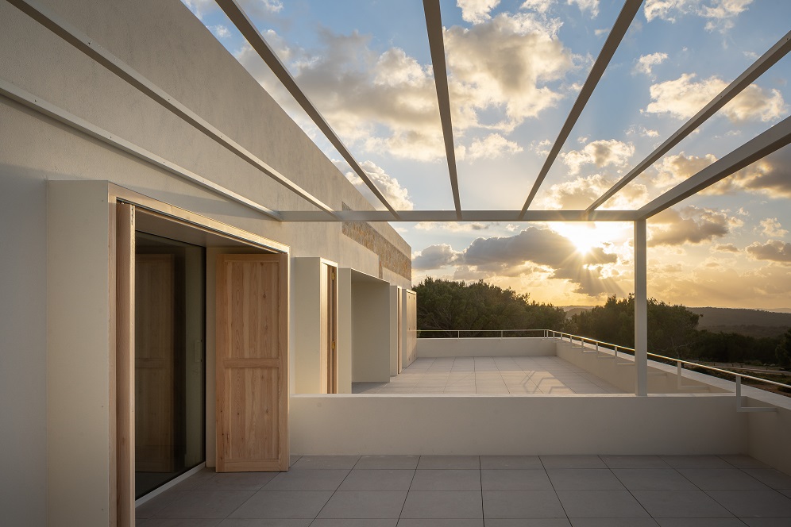Minorcan reinterpretation for Spain home
Spain-based Nomo Studio has designed the Stone House, which was to design a family home.
The structure is located on a hillside facing the north coast of Minorca, Spain. Superimposed stone layers (façade and fences) blend architecture and landscape into each other. The client brief was to include six bedrooms, a living room, dining room, kitchen, garage and auxiliary rooms. These are organized around a double-height space spanning across two floors. Thanks to the large upper floor glazing, the space brings in light to the otherwise narrow dark corridors of the house.
The house features a 100 sq. m. covered porch, which functions as an extension of the kitchen, dining and living room. The openable double-glazed façade acts as a thermal buffer and a winter garden in the mild season, a shaded porch in the summer and the hot-air insulating system in the winter. Wild olive trees and the local vegetation surround a limestone platform with a grey stone-coated swimming pool.
The façade responds to a reinterpretation of the Minorcan custom of framing the windows and edges with white plaster, thus creating a geometric patchwork of off-white plaster light-colored stone. Thin steel frames project beyond the solid façade to protect the windows from direct sunlight and support the foldable wooden shutters. All the windows are aligned to the interiors and the frames are embedded from the outside, which creates the illusion of open holes on a stone wall.
The interiors are a combination of continuous sand-colored concrete pavement, whitewashed walls, pinewood carpentry and white wooden beams. Built-in kitchen furniture and wardrobes were custom-made by a local carpenter, and details such as a solid hovering stair with integrated handrail lighting combine traditional and contemporary architecture. Kitchen, wardrobes, libraries and niches were built in masonry, and there is an emphasis on soft indirect lighting. The house’s highly-insulated skin, and the façade’s solid glass proportion and flexible shading techniques guarantee sustainability.


