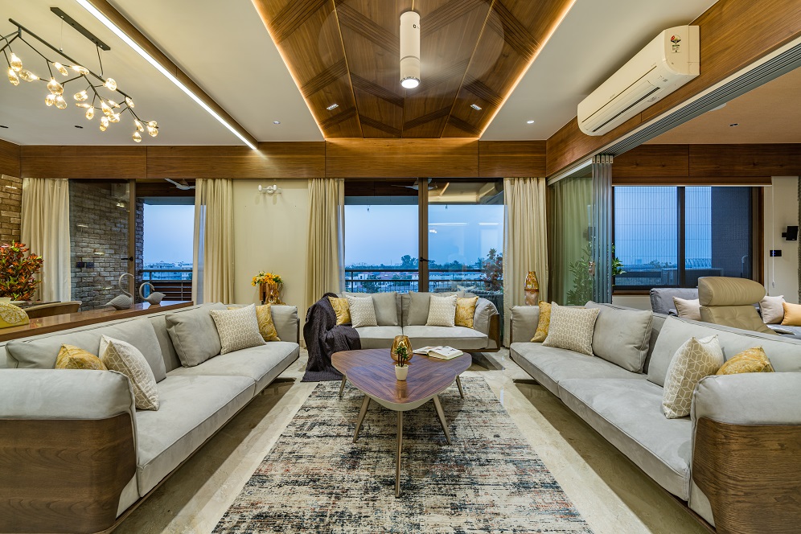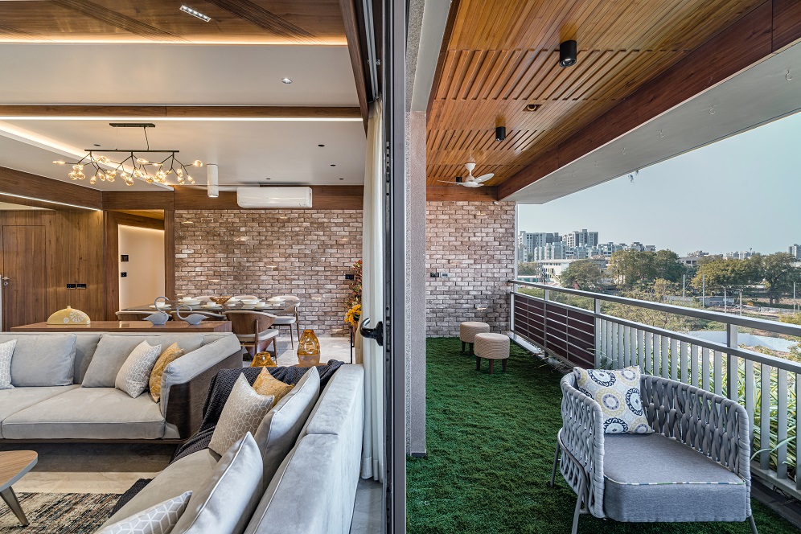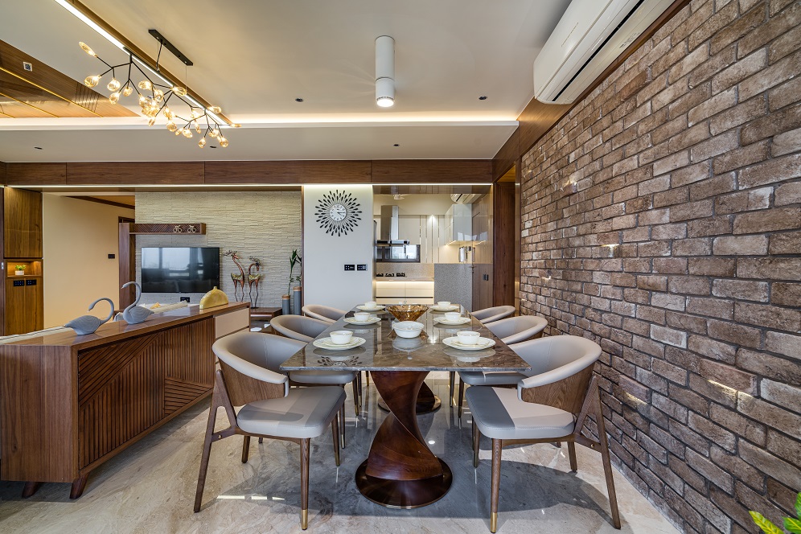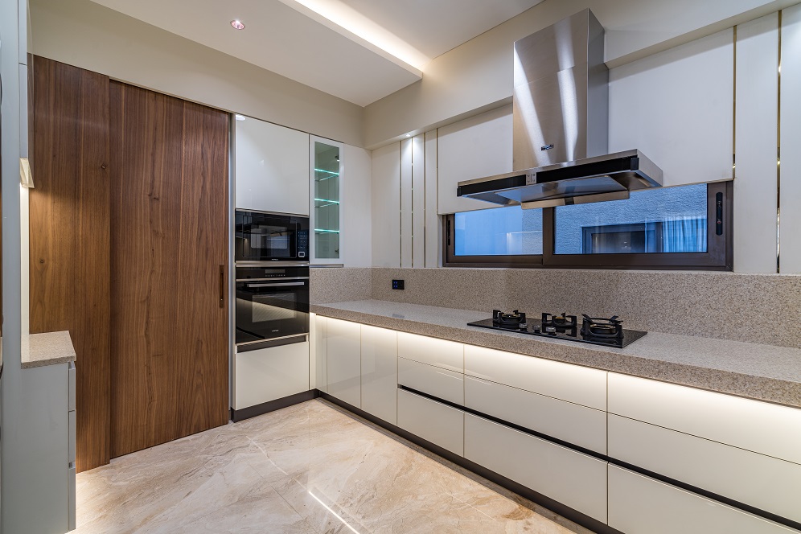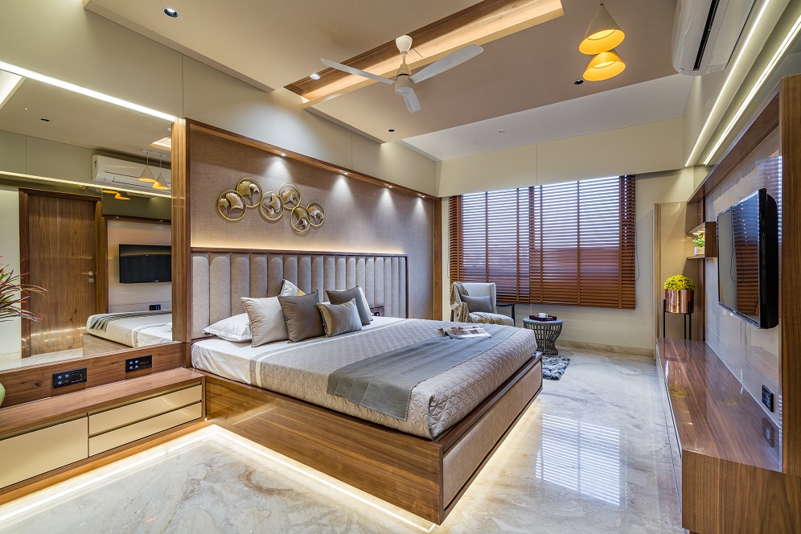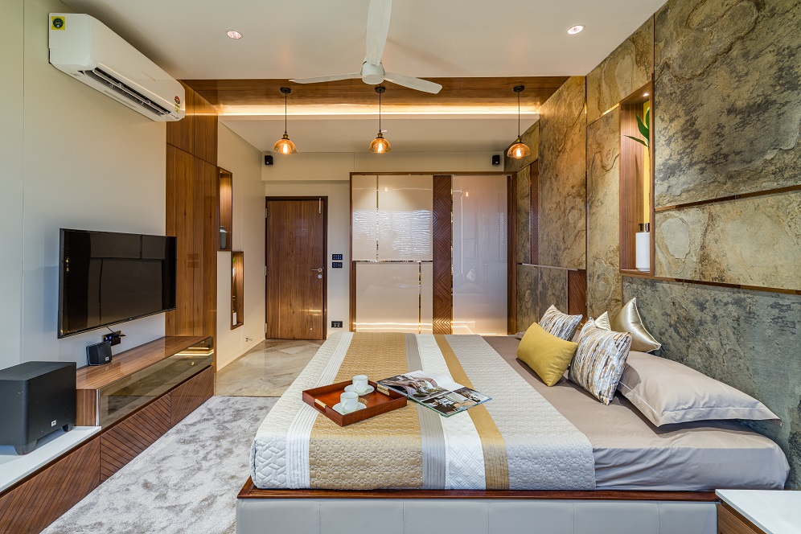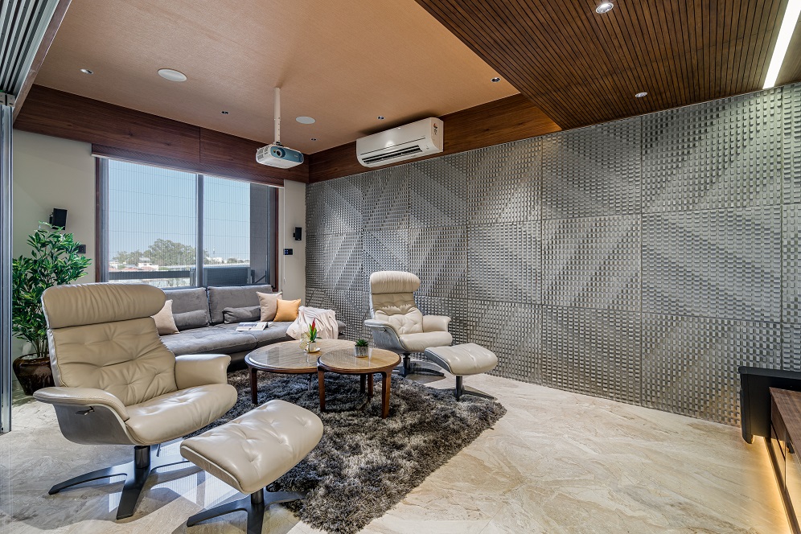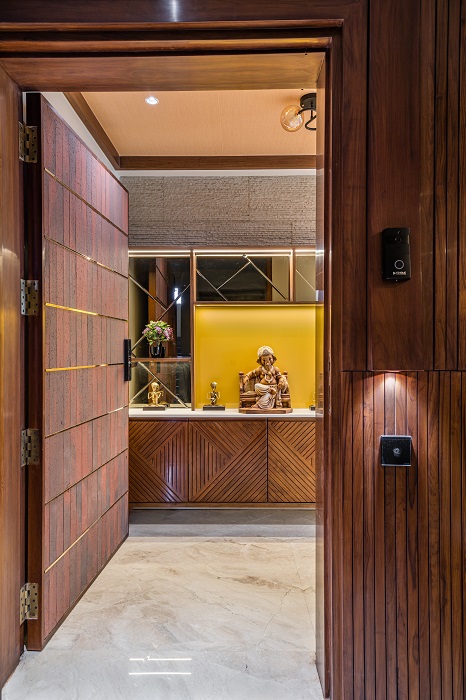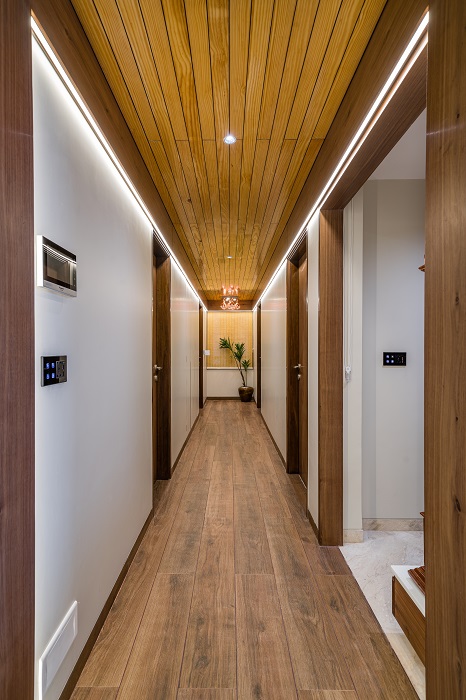Modern conversion for Ahmedabad apartment
Photography: Inclined Studio
Ahmedabad-based Shayona Chonsultants has designed the Aman Apartment, which is a 4BHK residential project spread over 2130 sq. ft. The erstwhile 3BHK residence is converted into its present design along with a small theatre room and prayer area. The client also wanted a spacious home, while preferring clean and modern aesthetics.
Upon entering, one is greeted by a geometric decorative wooden panelling and a mirrored grid wall. Shades of grey and wood lend a visual appeal to the foyer, which leads to the living room. Divided into three seating areas, the area echoes modern timeless with a plush grey sofa, a patterned rug and the adjacent balcony. The living room extends to the theatre, which is visually separated by a soundproof sliding glass door. Cladded acoustic walls, plush sofas and textures add drama.
A wooden profile lighting fixture, embellished furniture and a console unit comprise the open-plan dining room. The minimalist dining table features a marble tabletop, which is accompanied by grey tufted chairs against a brick-patterned backdrop. The cladded walls continue into the balcony to maintain the pattern. The compact and spacious kitchen comprises a muted colour palette with white PU finish for the furniture, rendering it bright and natural. The corridors have wooden flooring and ceiling, illuminated by profile lighting. Bells and warm wood in the puja room maintain spirituality, peace and positivity.
Coming to the master bedroom, marble-clad walls and stainless steel patti created a dramatic backdrop. The children’s bedroom features a veneer-patterned backdrop that continues into the tufted headboard of the bed, while the reflective wardrobe adds modernity. A muted cream and grey colour palette with warm wood is chosen for the parents’ bedroom, which needed a simple and light design.



