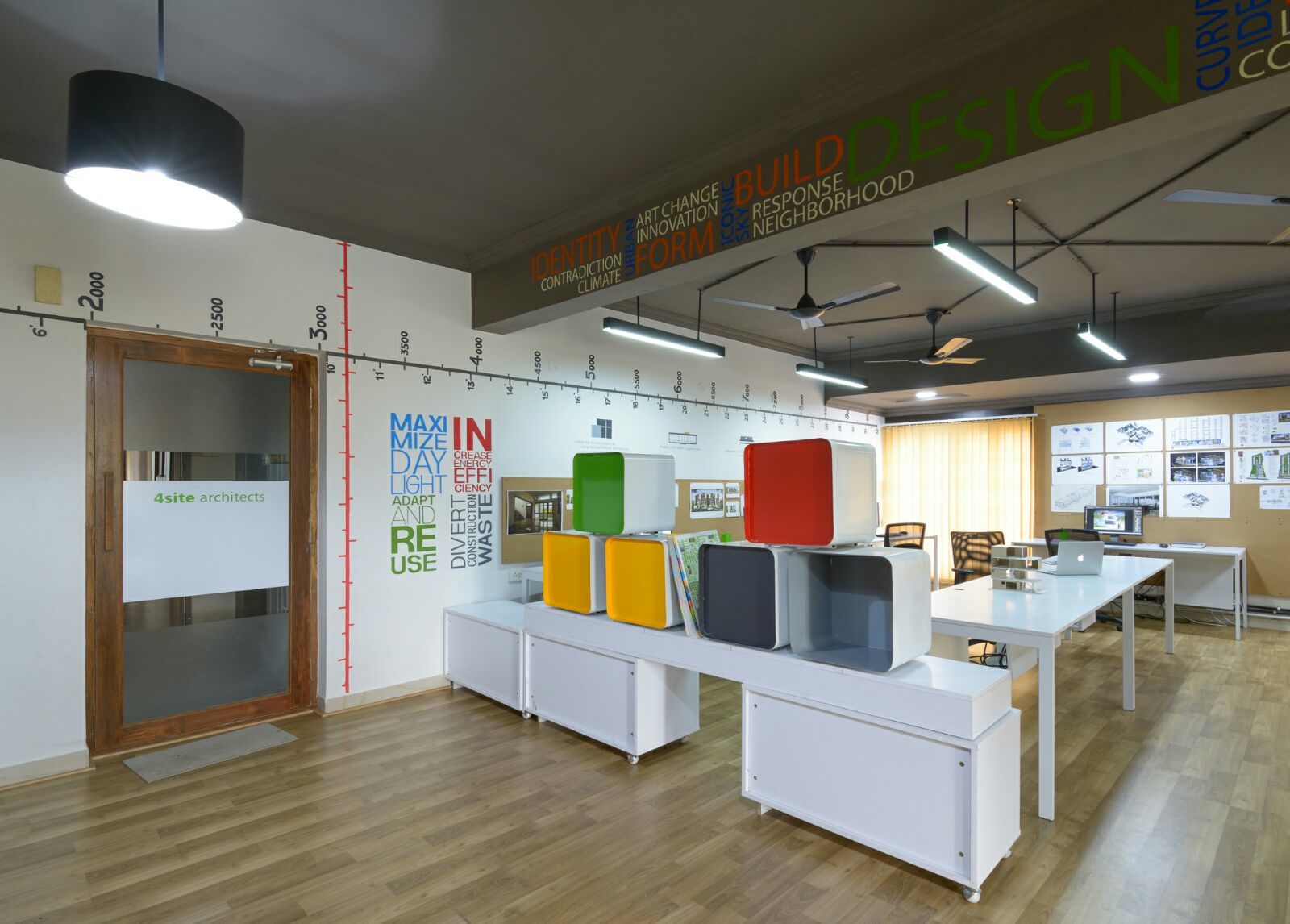MS cubes storage units for Bengaluru office
Bengaluru-based 4site Architects has designed the Open Office, which was to achieve a flexible space that facilitates discussion and brainstorming.
The project was conceived in a rented studio that enabled easy re-location. Team members can foster their ideas individually or as teams in the space spread over 150 sq. m., where the generic floor plan uses table arrangements as the framework. MS cubes designed as modular storage units double as seats during discussions, and act as partitions between the studio and lounge. Old four-wheeler tyres are reused and stacked up for seating in the visitor’s lounge and arranged in single units for informal gatherings. LED light fixtures mounted on a dark ceiling help achieve maximum focus on work. Graphic painting and quotes on the walls are a collective effort by the principal architects, which symbolize the recyclable and modular design.
The project was designed around the ‘plug and play’ studio table that constituted the various formations corresponding to the scale of the project and people working on it. The table is made up of cold-rolled MS Box sections with white powder-coating, covered with pre-laminated board and edge banding. Laminated wooden flooring creates warmth, while exposed pin-up display boards (without fabric covering) along the studio space lend a rustic feel and color. Hand-polished honne wood glazed shutters replace the existing white door shutters.











