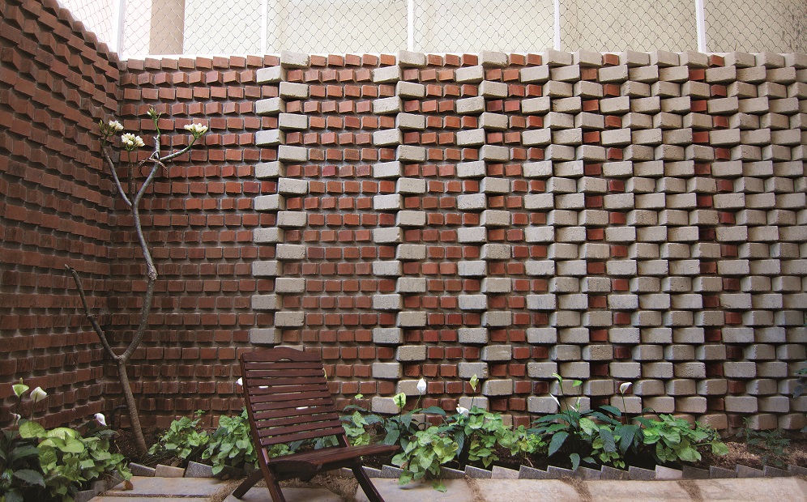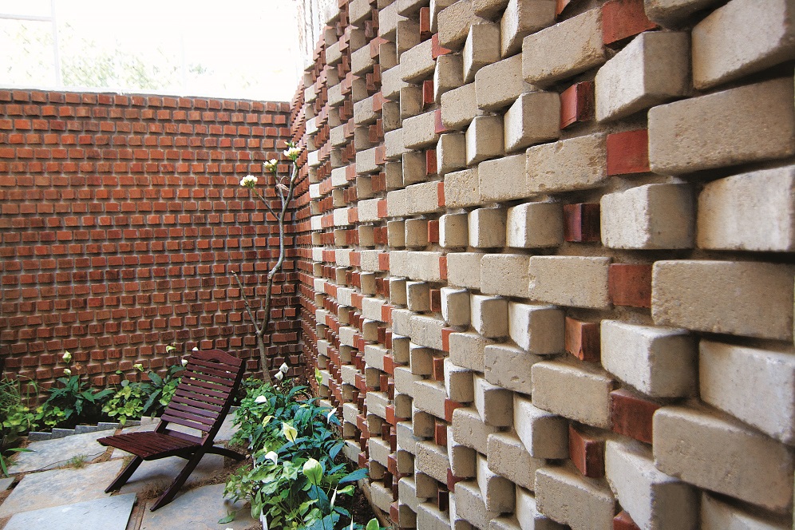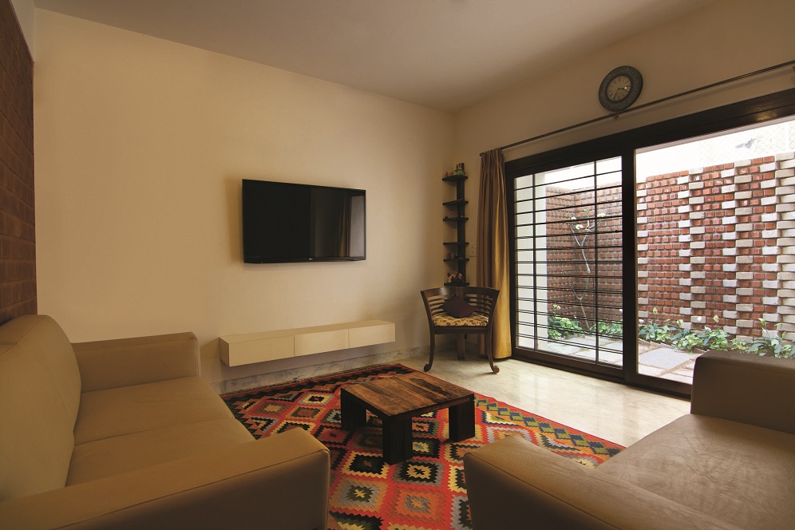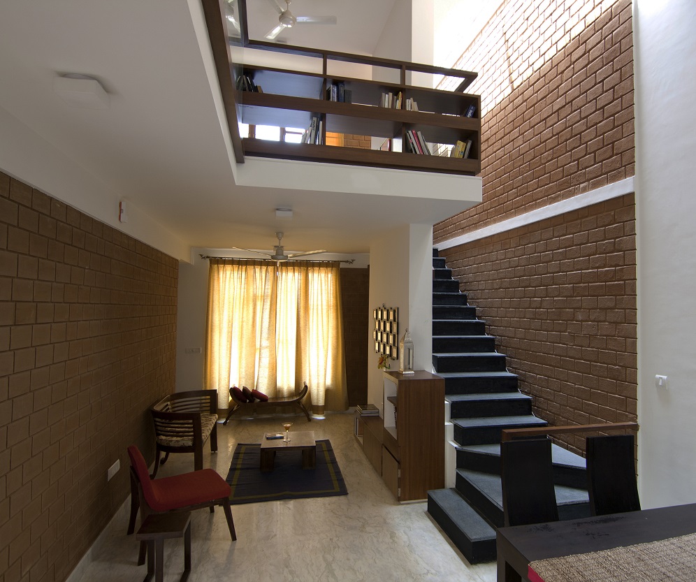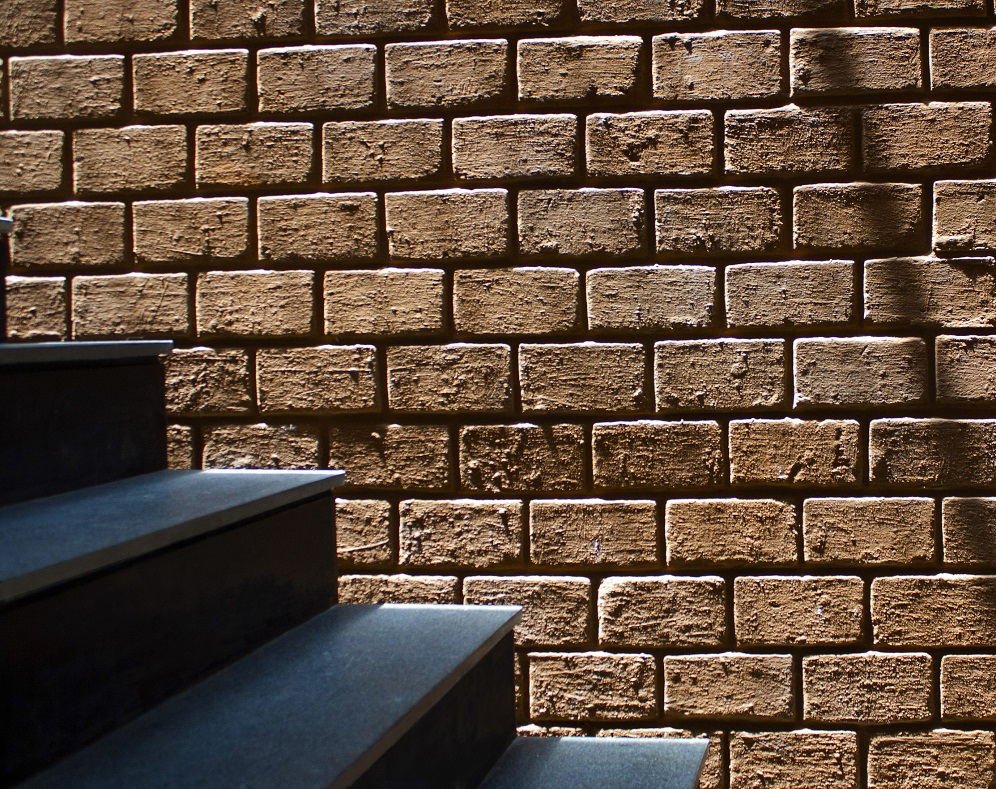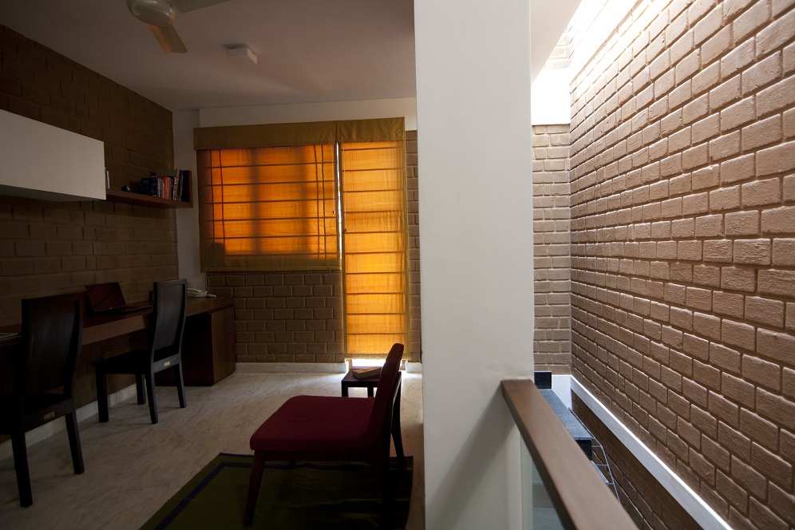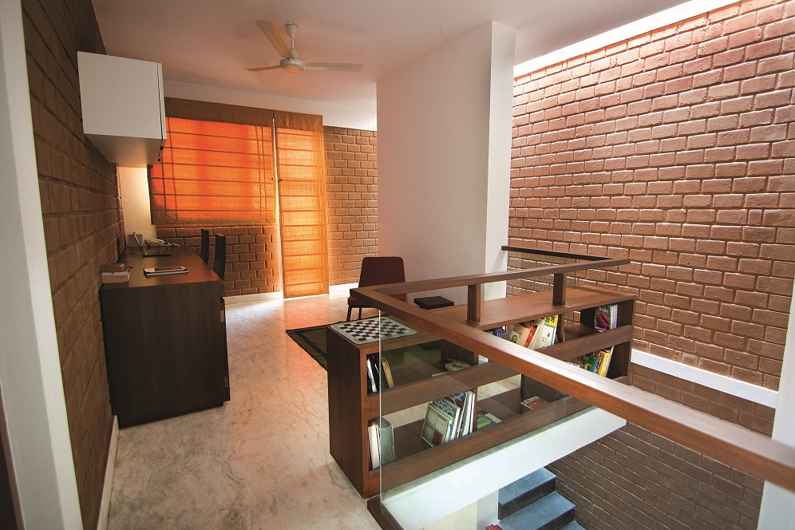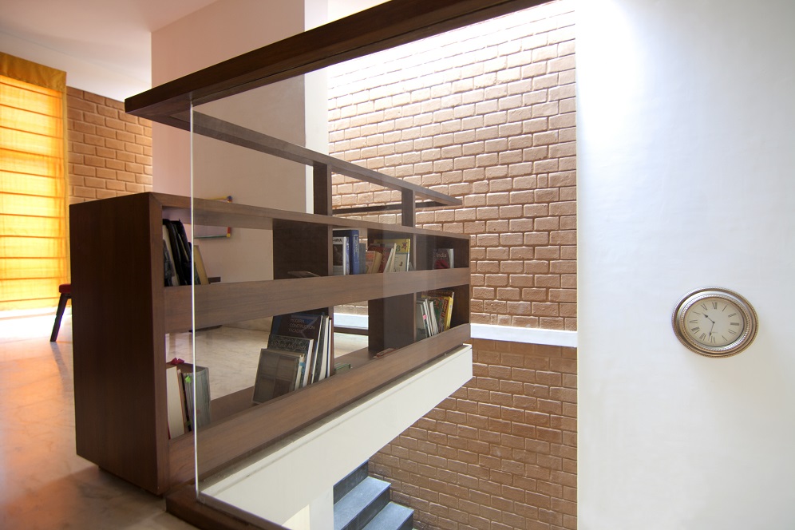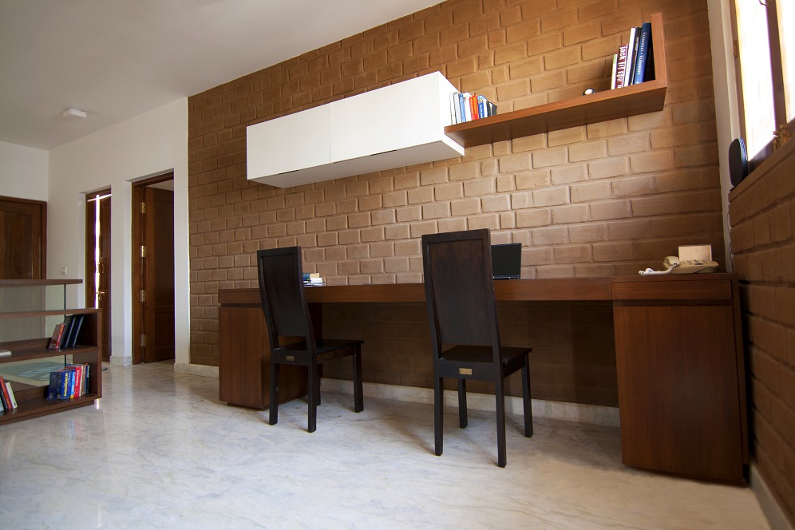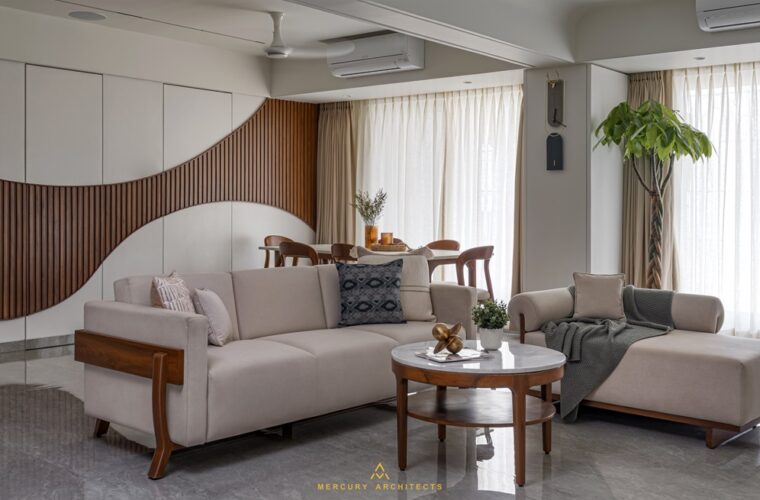Mud-block wall gallery for Bengaluru residence
Bengaluru-based architecture and design firm Kamat and Rozario has designed the Stacked House, which was earlier a 1200 sq ft site offering little light and ventilation. Each owner renovated a small portion of their property into a green pocket to collaborate with the negative space. The client brief required a design that would accommodate a young couple, elderly parents and a toddler.
A part of the site has been converted into an urban garden, while the stacked house takes on the look a tall block overlooking its open counterpart. External and internal wall surface such as lintels and beams are mud-plastered, providing stark-white plastered walls contrasting against a deep-red mud block wall. The boundary wall encompassing the green pocket saw a shortage of mud blocks, which was creatively stitching burnt bricks with the remaining mud blocks encircling the urban garden. RCC construction has been limited to the ground floor, acting as a pedestal for the two upper-level wall-to-wall construction. The rest of the house has been built using compressed mud blocks, an eco-friendly alternative by using the earth excavated on the site. The compressed mud blocks have a small amount of cement and sand.
The ground floor has a living room that opens out into the garden providing an entertaining space. A single-volume two-storeyed structure houses the family room, dining room, kitchen and parents’ bedroom on the lower level. On the upper level, there is a small library, a staircase and two bedrooms that ensure panoramic views, natural light and cross-ventilation. The south-western corner accommodates the main staircase block that offers passive cooling. The bathrooms are situated against the front exposed southern wall to shield the bedrooms. The bedroom blocks on the upper floors provide shade in the courtyard.


