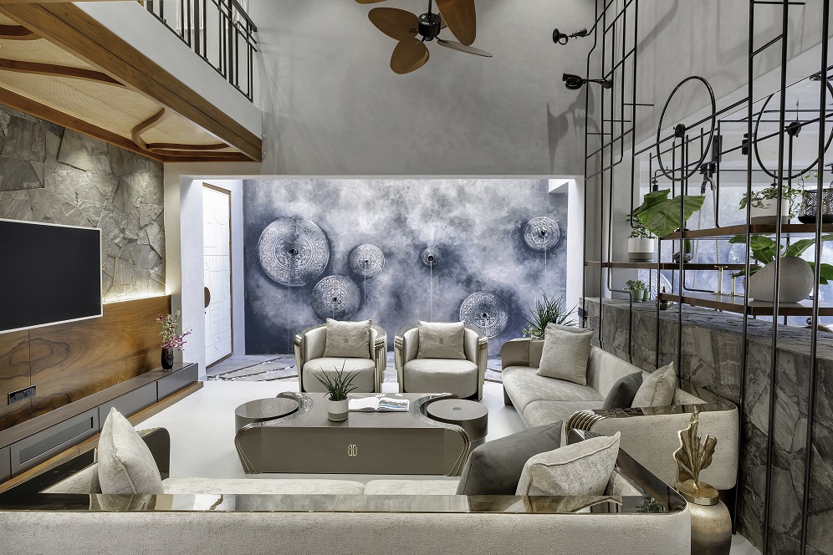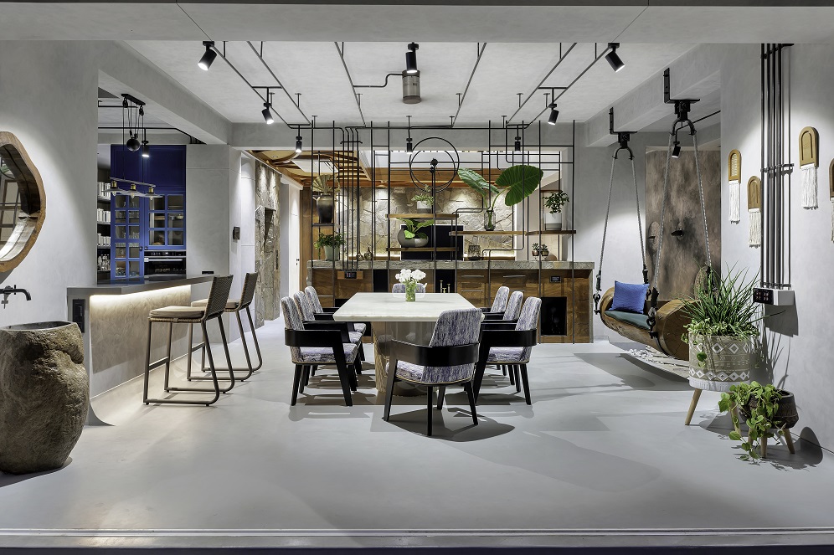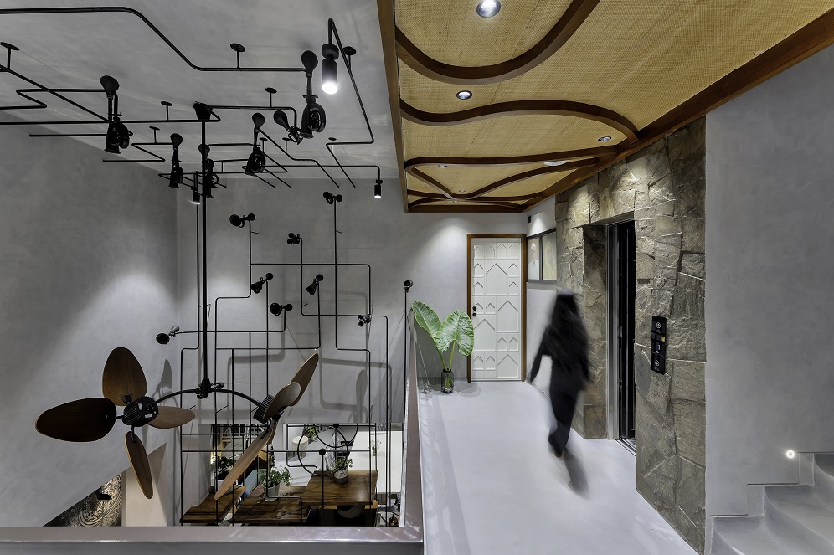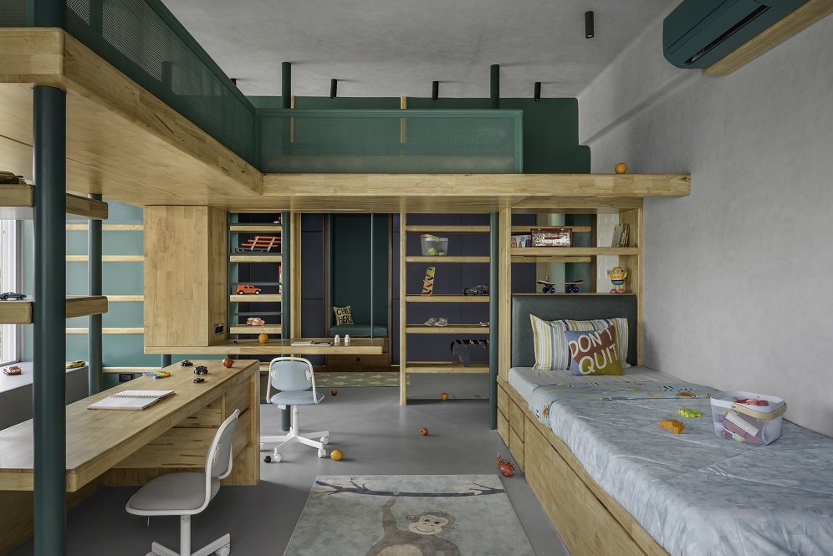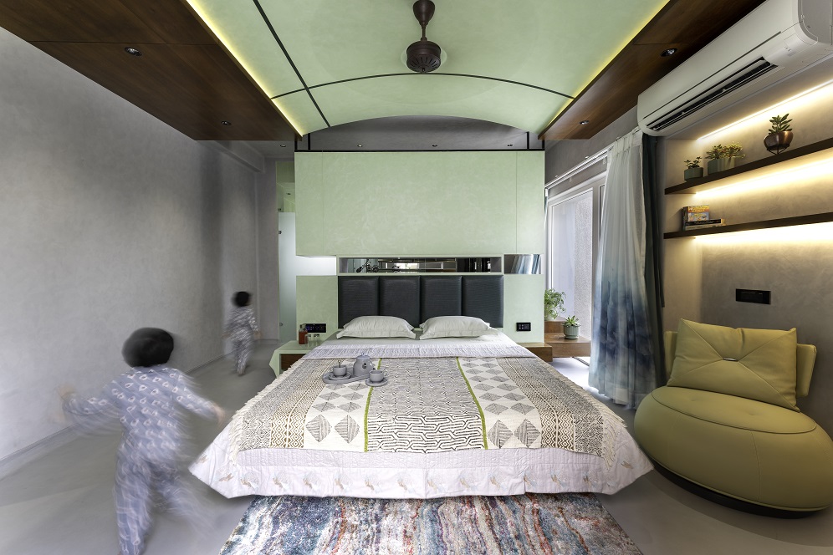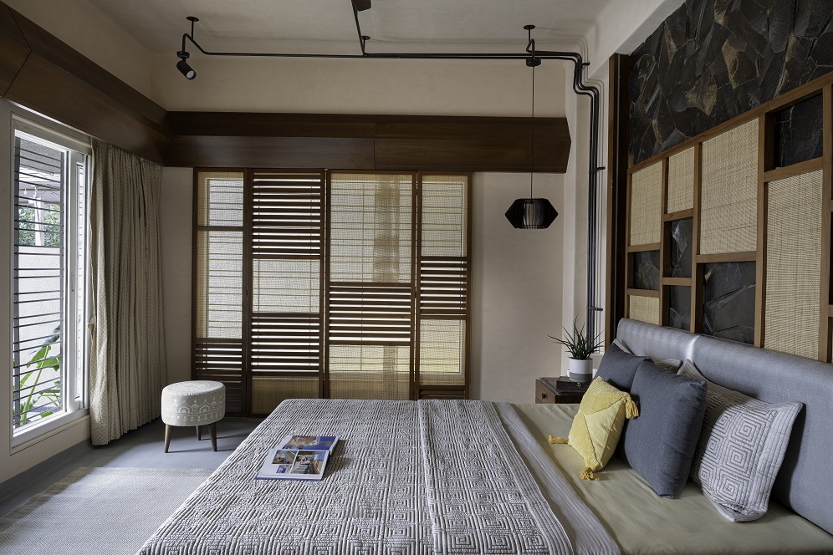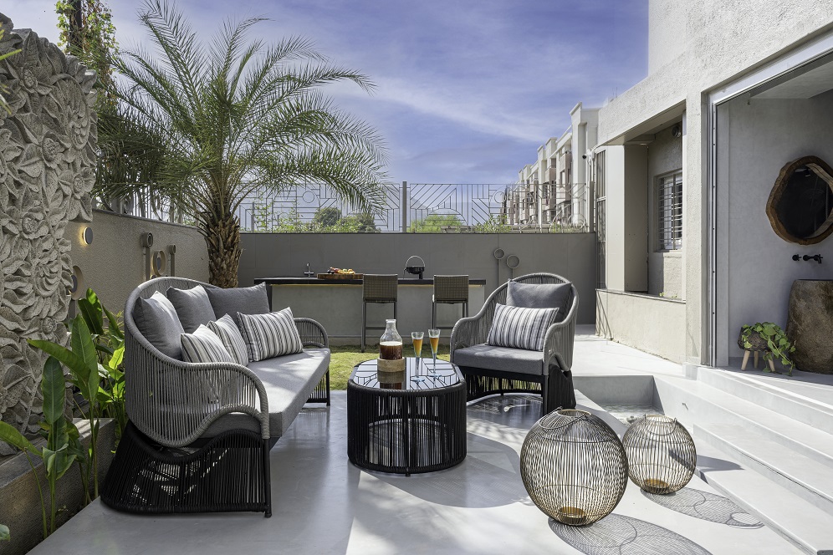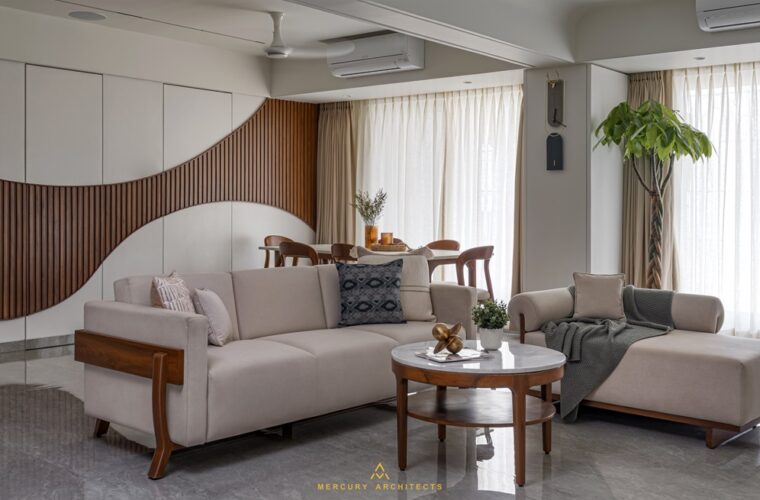Natural finish for Aurangabad house
Photographer: The Matter Studio
Aurangabad-based Aura Interiors has designed the Awakening House, which is a residential project for a joint family of eight members. Set against the mountains, the firm chose to design with soft shapes and simple geometry to create an immersive experience. The color palette uses cement-grey micro-concrete flooring, hand-finished paint on the walls, and exposed electrical piping for the wall and ceiling. The home opens up on the northern edge of the site with a water body.
The planning references two axes, such as the east-west axis forming the main entrance and the aforementioned water body. The living and dining spaces are two functionally distinct spaces with an exposed micro-concrete roof and flooring, which keeps the house cool in the summer. Other natural elements such as stone, cane mesh, and wood follow the natural element.
The dining area is connected to the water body and has a handcrafted swing made from the branch of a solid mango tree. It extends to the open landscaped area at the back of the house. One also enjoys the exposed electrical wirings that create a design through the mild steel hollow piping.



