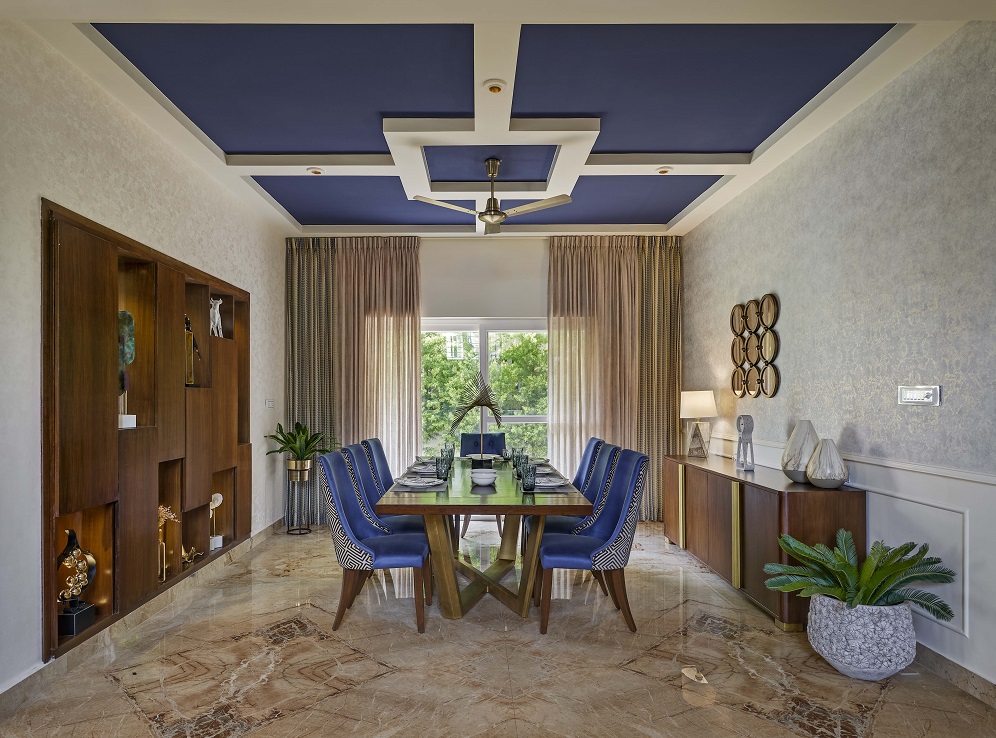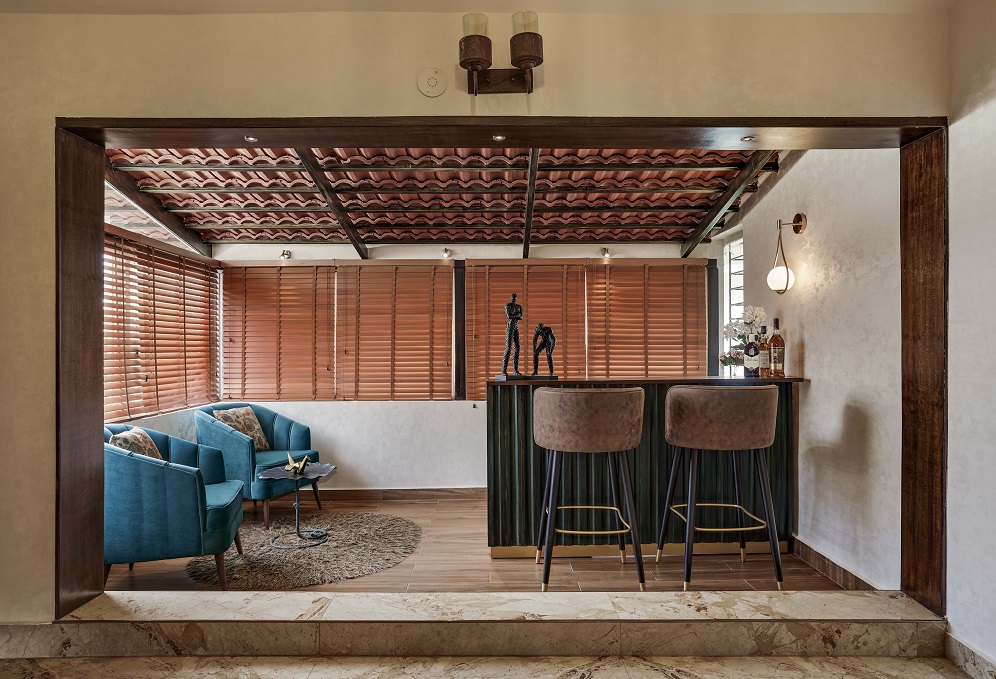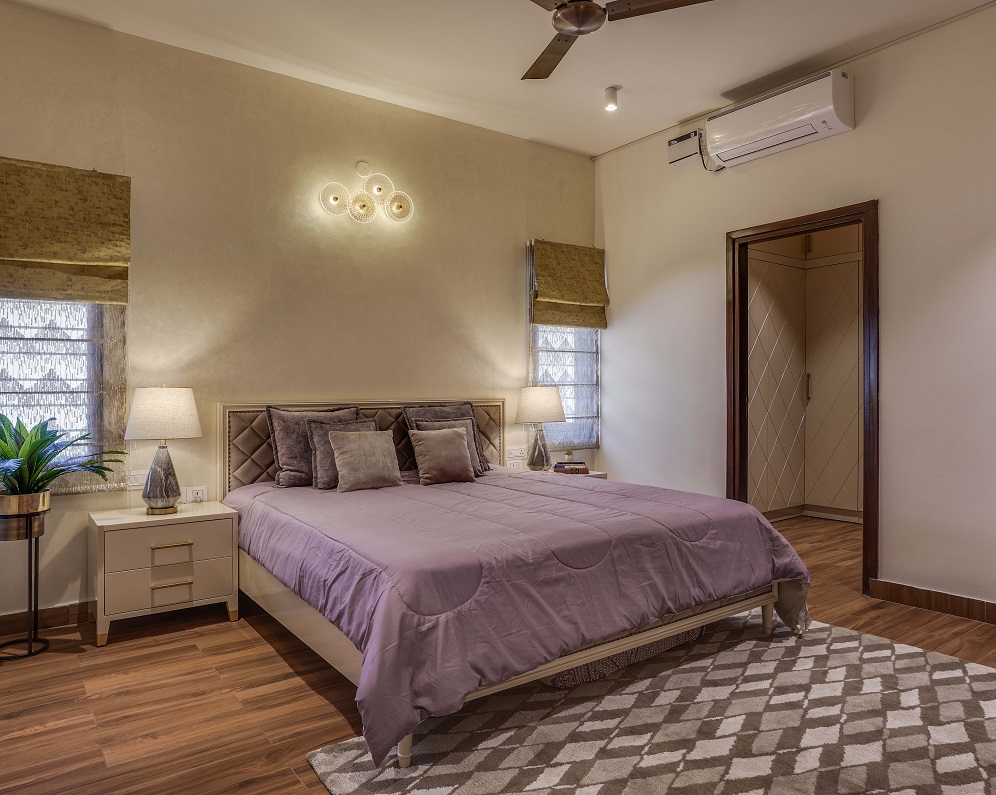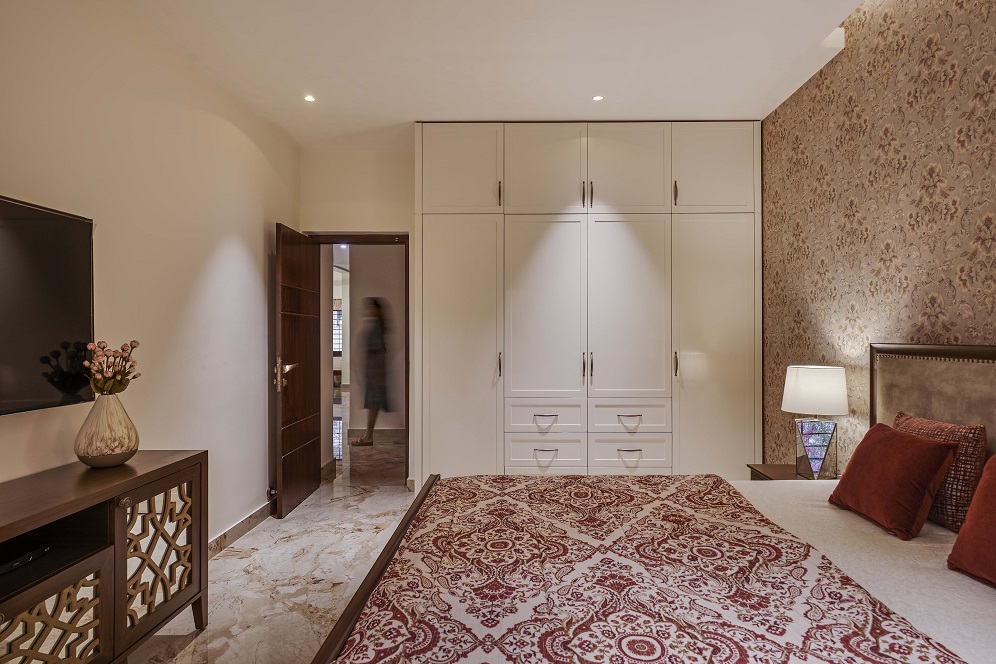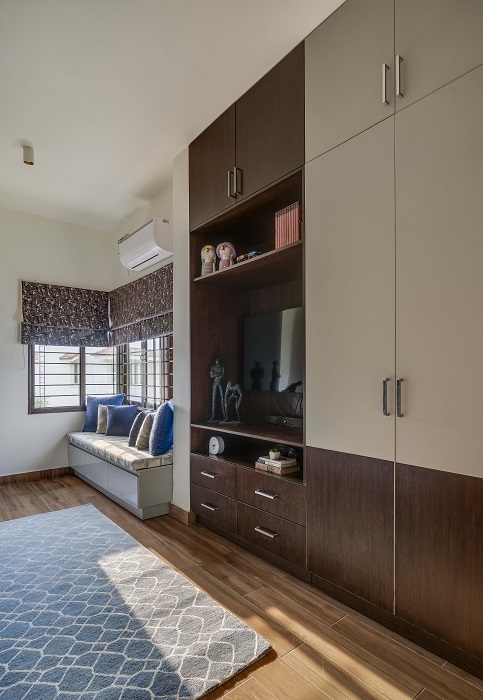Natural light and ventilation for Bengaluru home
Photographer: Shamanth Patil
Bengaluru-based Cane Boutique has designed the Dream Home, which is a villa spread over 4000 sq. ft. in a gated community. The client wanted natural light and ventilation in the space, along with giving the firm complete freedom to design and execute their home.
An open space blends with the distinctive flooring, and the common areas are located on the ground floor. The private areas are located on the first floor, each designed with a purpose. Moving to the living room, it houses fabrics, furniture and a wall display unit that divides it from the dining room. The prayer room door stands out with its gold distressed finish, and remains an eye-catching element in the common area. A step-out balcony is converted into the bar area, with a Mangalorean-tiled roof, wooden blinds and a smart bar.
The master bedroom features a muted colour palette with fabrics and high-gloss Duco finishes, while the son’s room follows a contemporary grey-and-blue palette.



