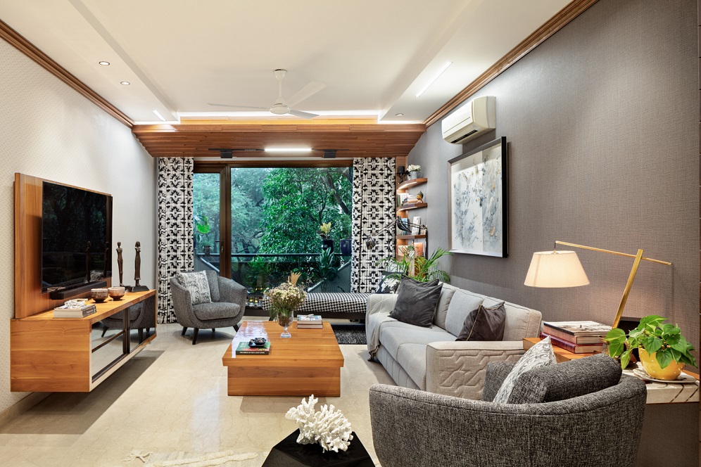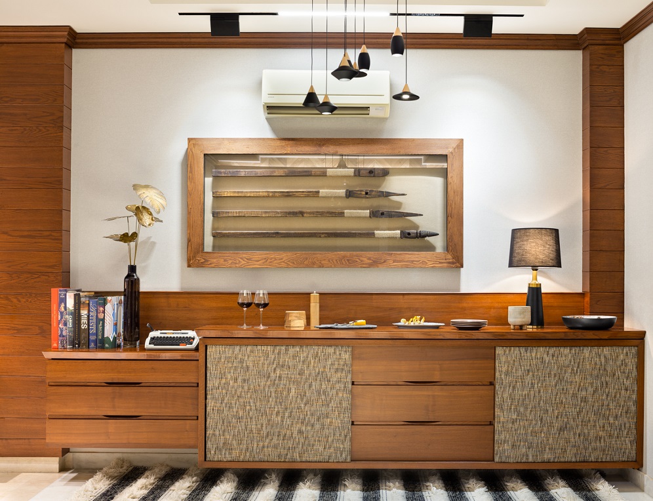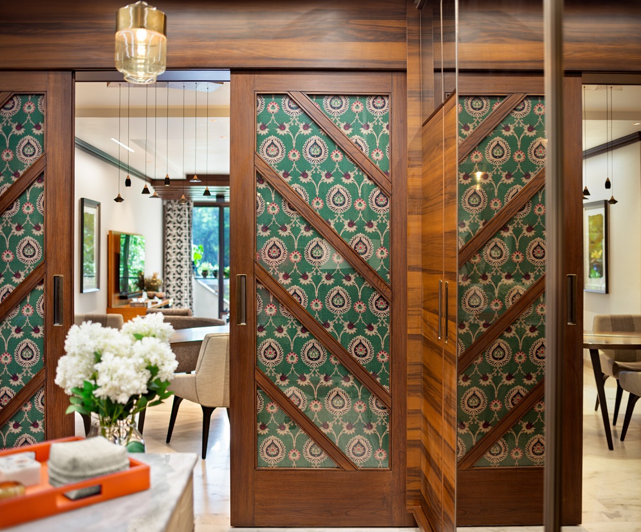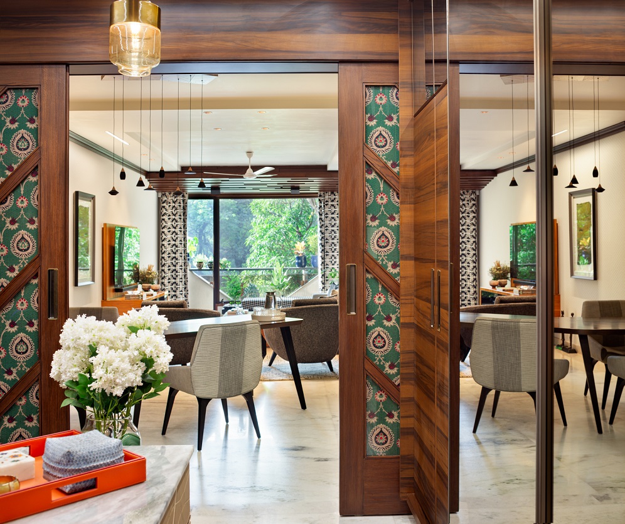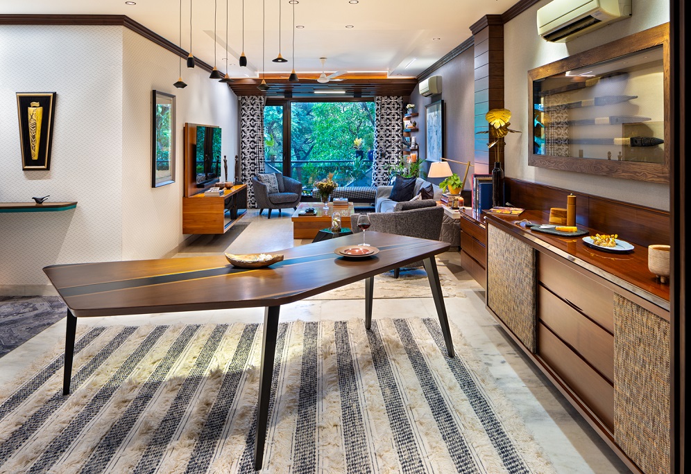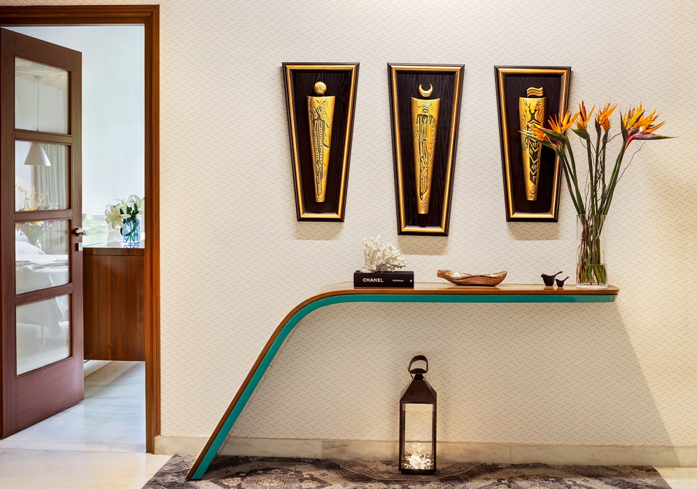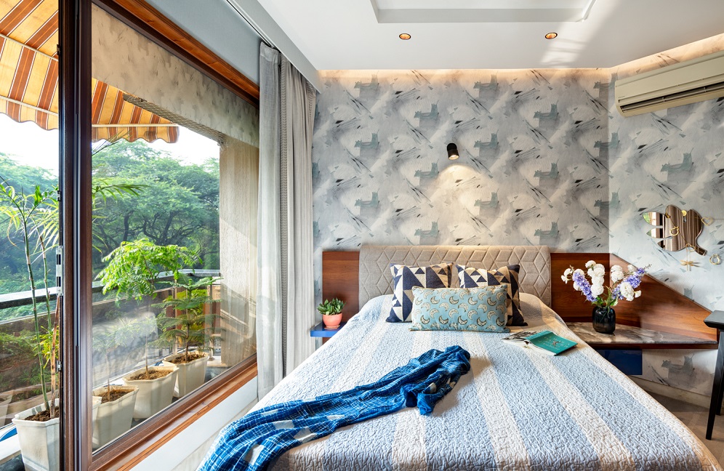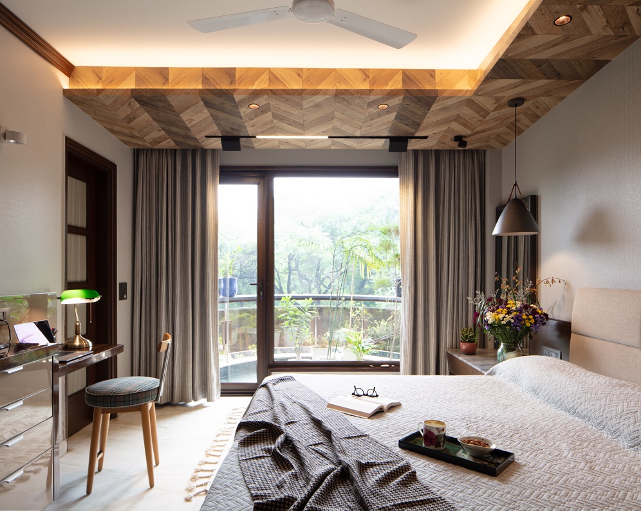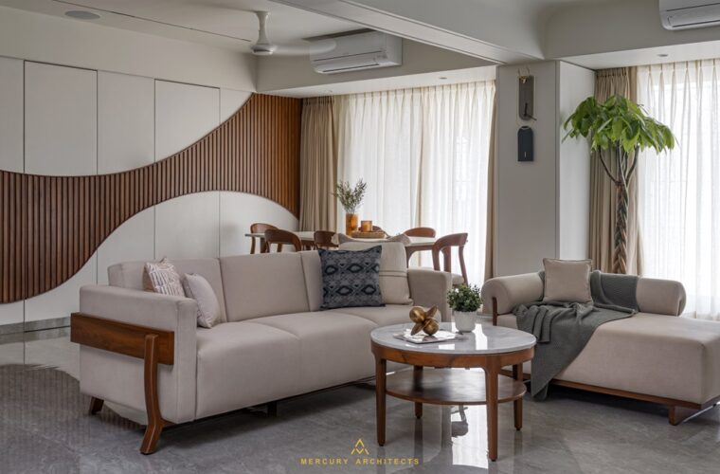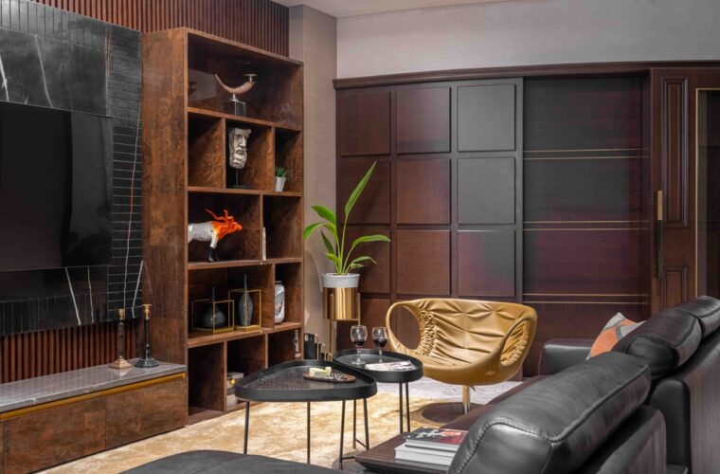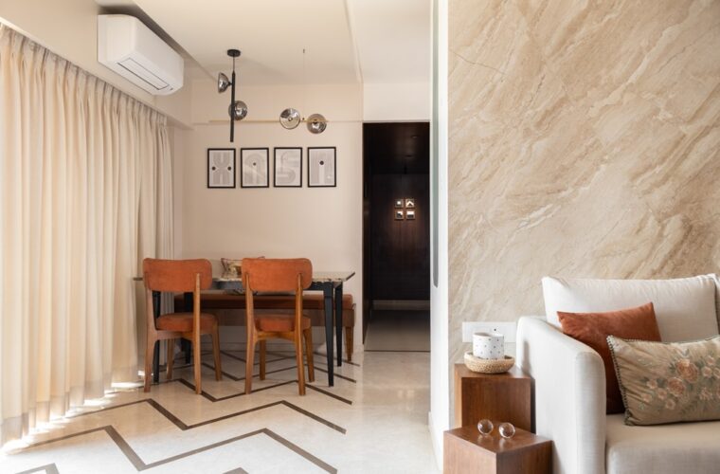Nature inspiration for New Delhi home
New Delhi-based The Works Interiors has designed Treetops; a residential project spread over 1800 sq. ft. that is situated near treetops, birds chirping and sunlight through large windows and balconies. Located on the second floor of a luxurious apartment building, beside a park with greenery, the 3BHK home is for a family of three and their Golden Retriever. The designers wanted to incorporate their love for travel, books, the ocean and family.
Following an open plan without visual or physical partitions, the furniture and layout demarcate the space based on functionality. The design follows a neutral grey palette complemented with greenery and textured accents in the living room, such as in a soft grey sofa deep-grey chairs and a black-and-white bench in a houndstooth pattern. Low-maintenance pet-friendly fabric is used for the upholstery, and a bench is curated with open shelves to exhibit books and other memorabilia.
Natural materials like wood and stone add warmth, such as the slanted Oakwood ceiling with lighting detail, which conceals the channels of the Aztec-printed curtains. The furniture also comprises the natural Oakwood television unit and centre table. The wooden dining table is shaped like a boomerang also doubling up as a work-from-home desk. Built with sustainably-sourced Oakwood, it stands on four stained black legs leaving one end as a cantilever and accommodates up to six chairs. The matte melamine finish on top retains the burnt spots in the veneer’s centre, which achieves a burnt dark grey look.
The master bedroom is highlighted with a patterned wooden ceiling in a light-grey colour palette, including curtains, rugs and upholstery. The daughter’s bedroom is angular and accommodates a queen-size bed next to a large window, along with ample storage and a bookshelf. Bespoke furniture is made from kiln-dried and sustainably-sourced Oakwood by local artisans, such as the wave console inspired by waves and the surfboard. The bespoke console is fixated on the wall one inch above the floor, the timber for which is sustainably sourced and restored veneer is used to furnish the food.
The walls of the third bedroom are converted into a walk-in closet, which has been replaced with sliding doors for the living and dining area with old spearheads framed as an art piece over the gallery. The walk-in storage is made of tall storage spaces with sliding shutters clad with large tinted mirrors. Tropical printed wallpaper adds colour and resembles the family’s love for the oceans and beaches. A central island unit has customised drawers for miscellaneous items, and the sliding doors feature fabric sandwiched between glass panels.


