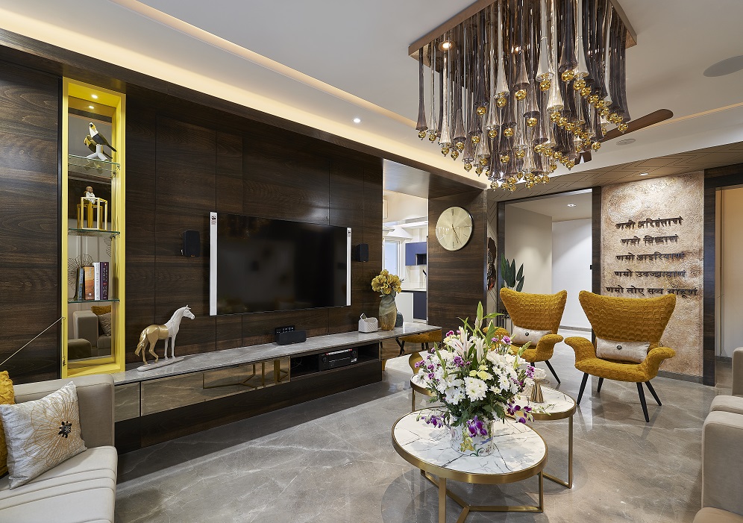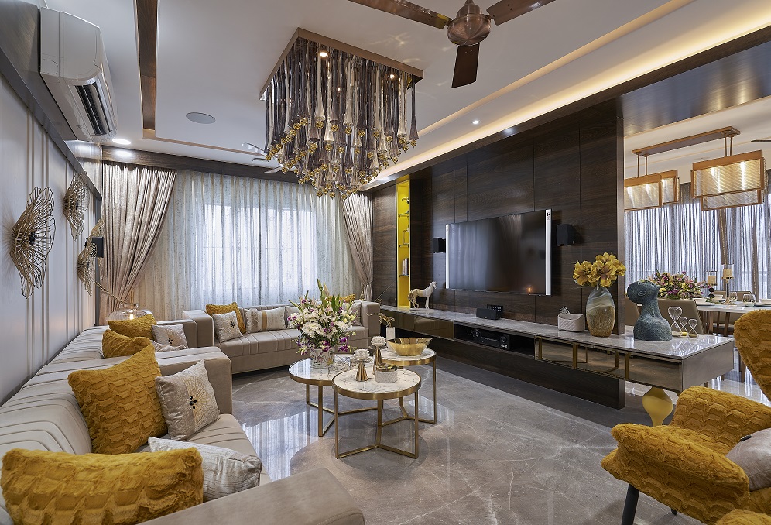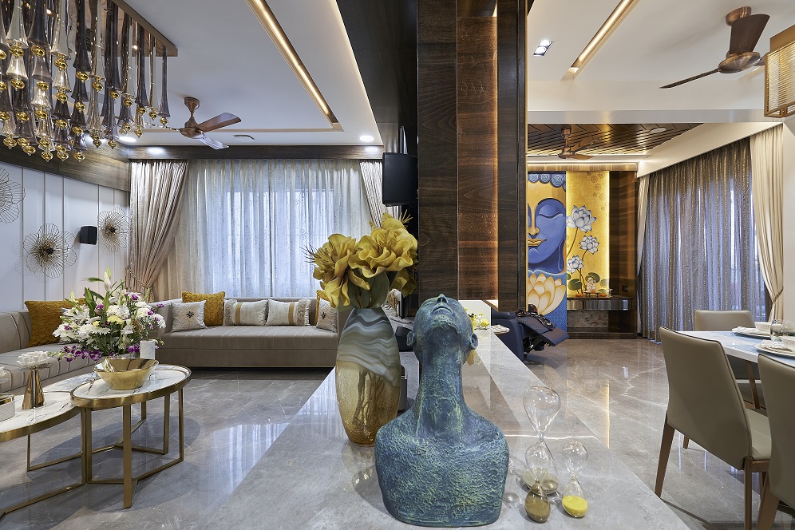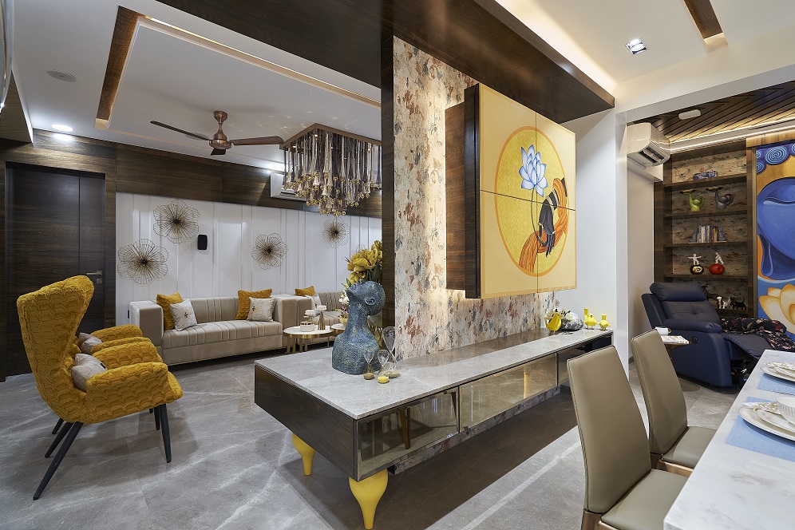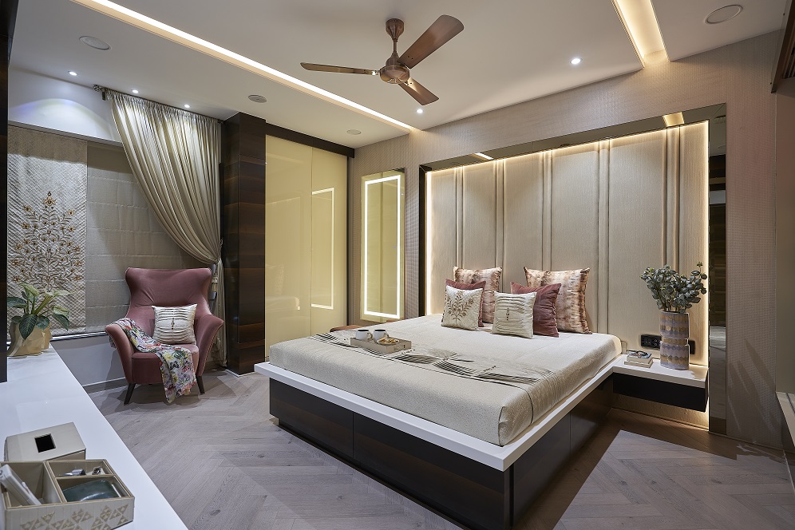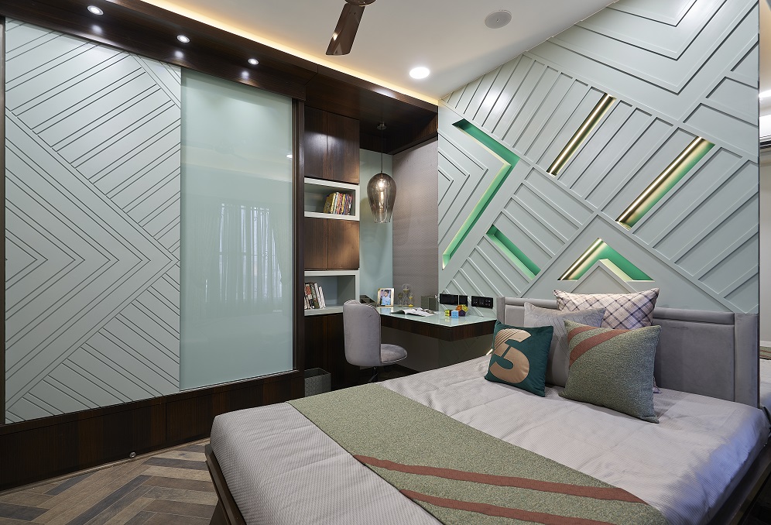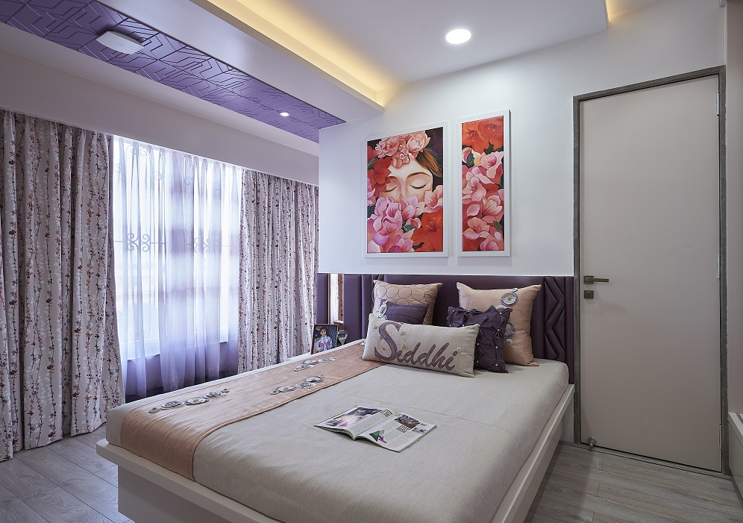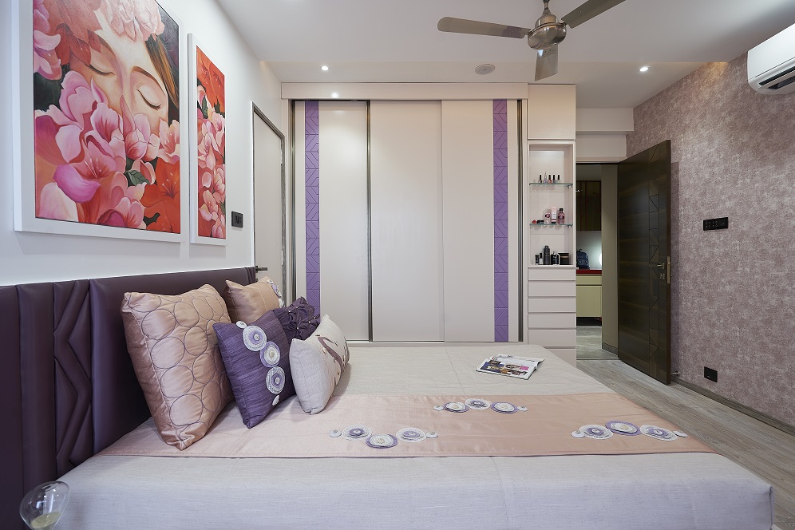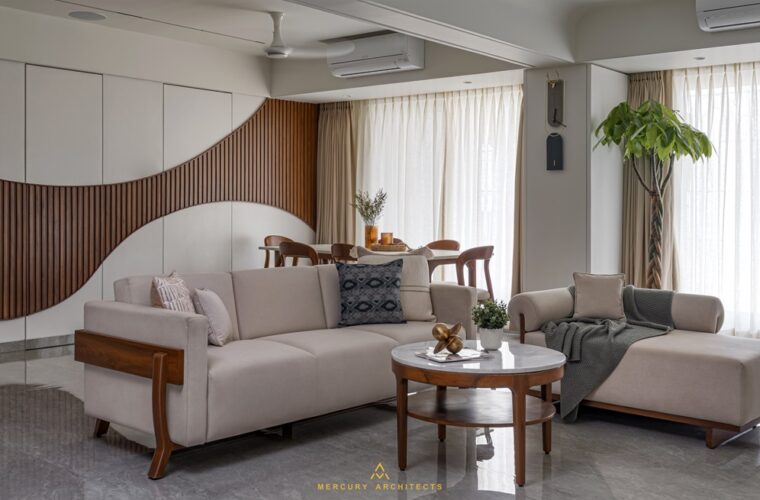Neutral colours for Nagpur Residence
Photography: Ashish Bonde
Nagpur-based Salankar Pashine and Associates has designed the Primrose Residence, a residential project spread over 1750 sq. ft. The client wanted a living area, a dining area, a kitchen, a master bedroom and a daughter’s bedroom. One enters through the entrance foyer with gold-based motifs, which take them to the living and dining space. Whites and neutral beige brightened up with yellow accents and natural stone are used for the living area. Wood, brass and marble complement the artwork and décor pieces in the room.
The dining area is connected to the living space by a wooden partition and has a large window that brings in warmth and diffused light. An open and functional kitchen is painted white with blue geometrical patterns, an island counter and a suspended chandelier for lighting.
The master bedroom features green to evoke nature, and the wooden trim creates pattern and texture. The colour is paired with white and wooden textures, balancing the room and controlling its bright aesthetic. Purple symbolises opulence and ingenuity, which is paired with white and beige for the daughter’s bedroom. The airy master bathroom is green and slate with patterned tiles, while the second one uses earthy tones for a retreat ambience.


