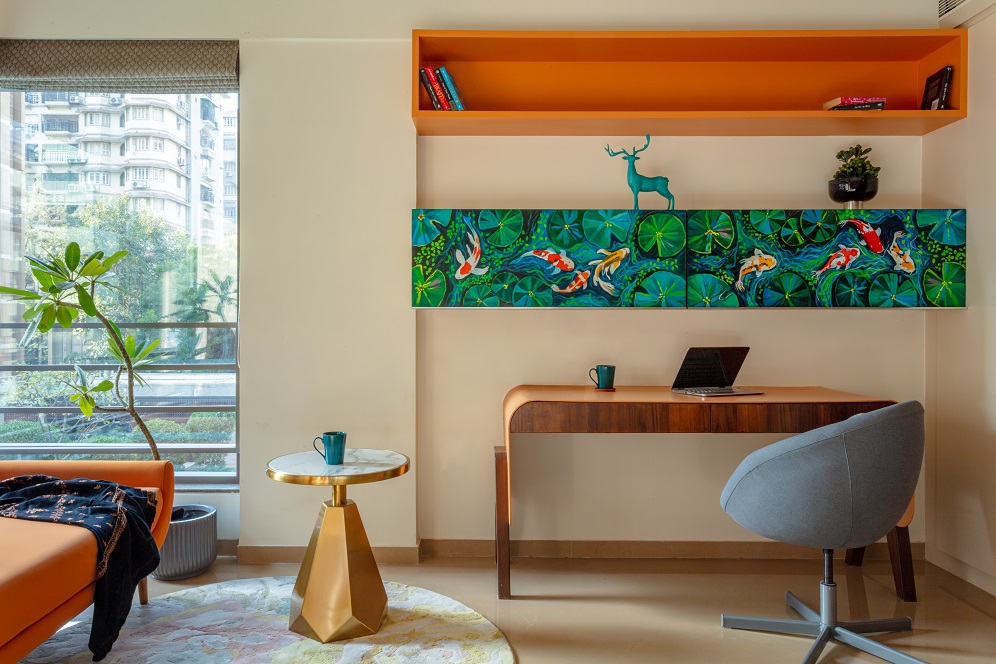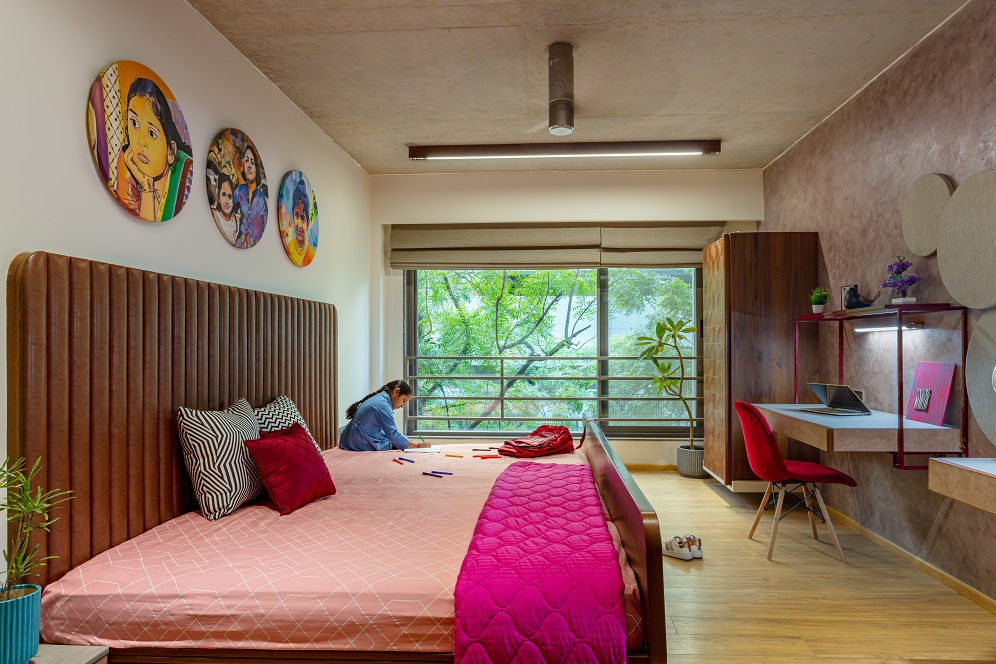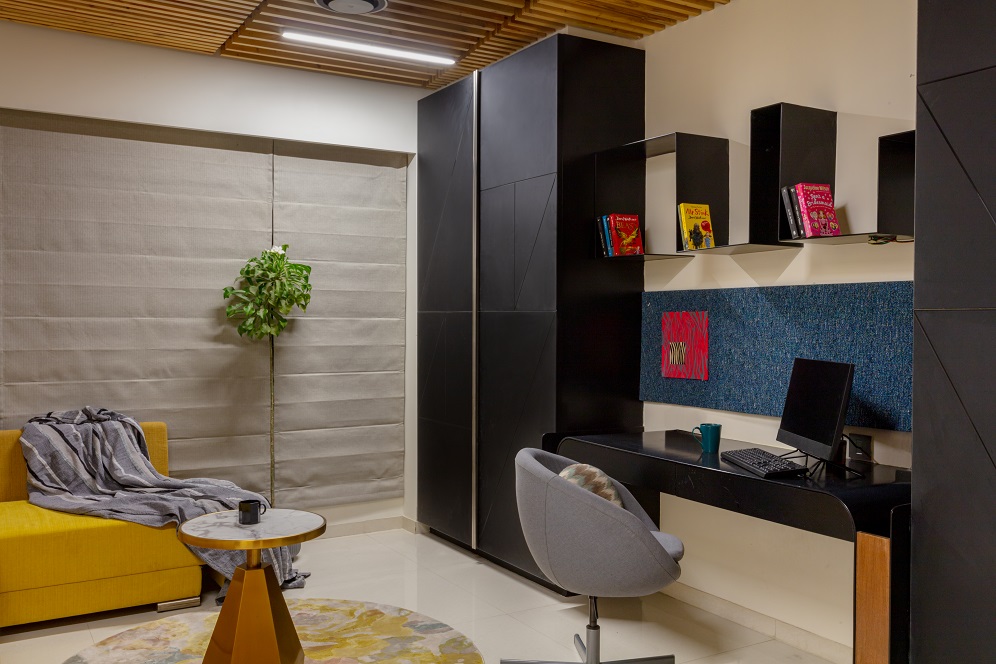Neutral design for Ahmedabad home
Photography: Dhrupad Shukla
Ahmedabad-based Architects at Work has designed Amara, which is a residential project spanning 2800 sq. ft. The existing 4BHK apartment enjoys abundant daylight and ventilation through huge fenestrations, and one is welcomed by Lord Shreenathji mura with a patterned Corian backdrop that reflects the client’s beliefs. The living room has a neutral colour palette with carving in an existing RCC wall, paired with soft furnishings.
Combining the living and dining area, and placing the sofa away from the wall is a conscious decision to maintain luxury. A wooden cabinet with brass patti detailing and painting and a tile-clad television unit complete the look. A minimal stainless steel-finished dining table with wooden legs, a white patterned cabinet and textured walls add softness, while wall paintings add drama. The pooja room wall is carved with several cows, inspired by the client’s attachment to Lord Krishna. Its L-shaped perforated partition spreads the divine essence all around.














