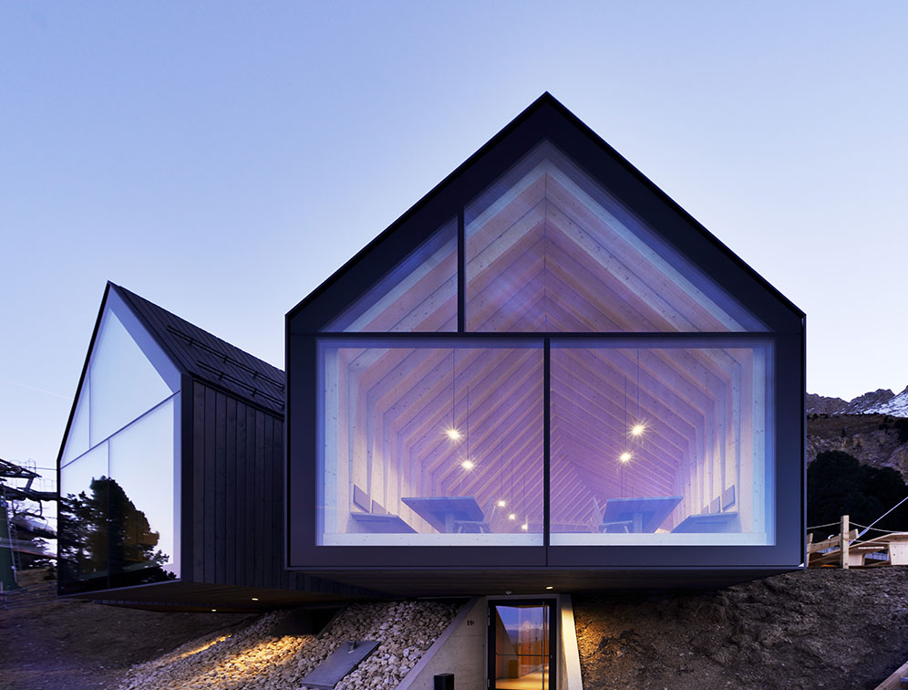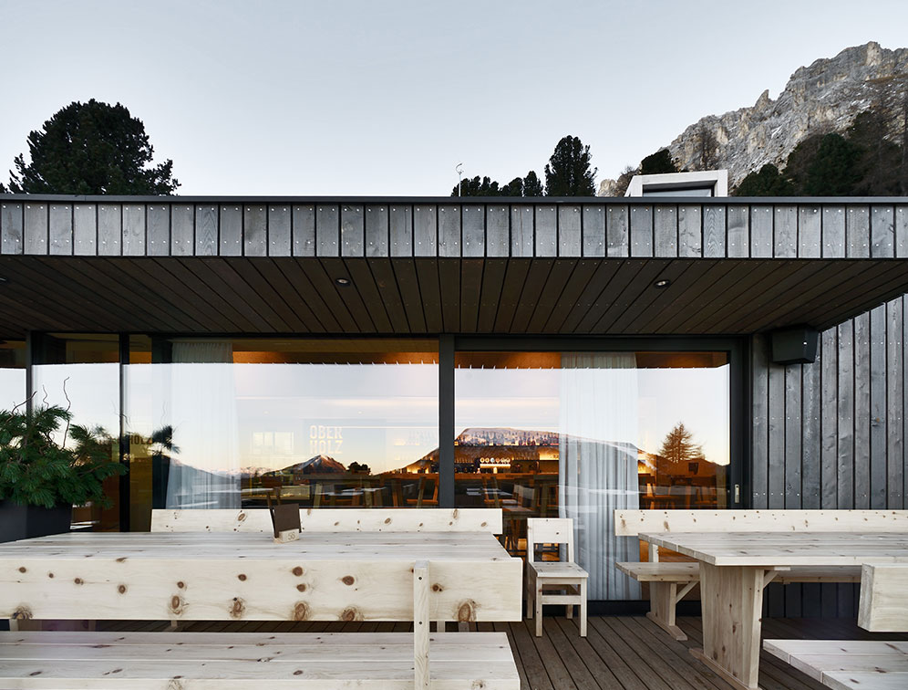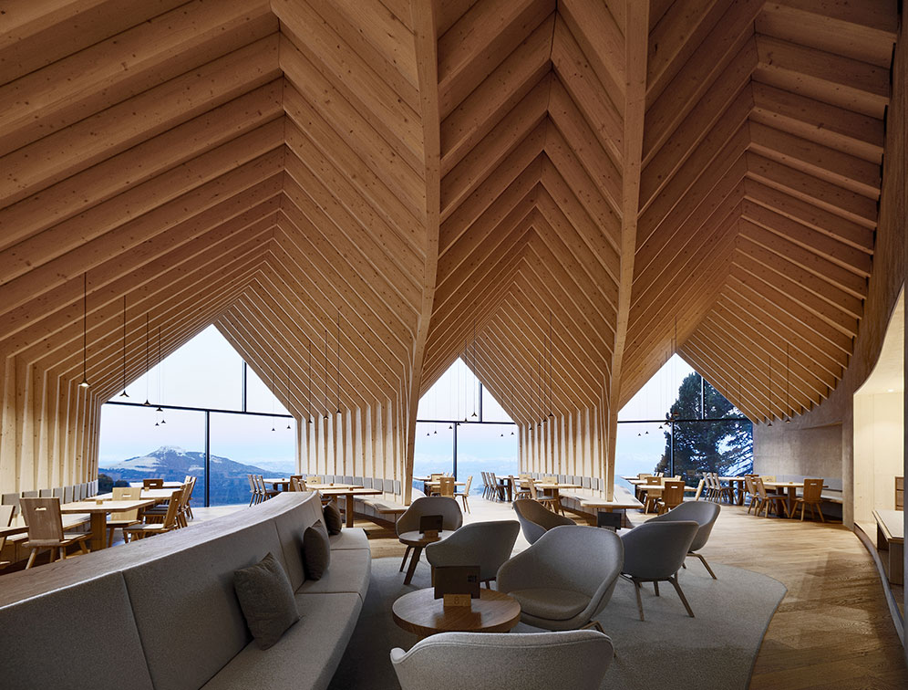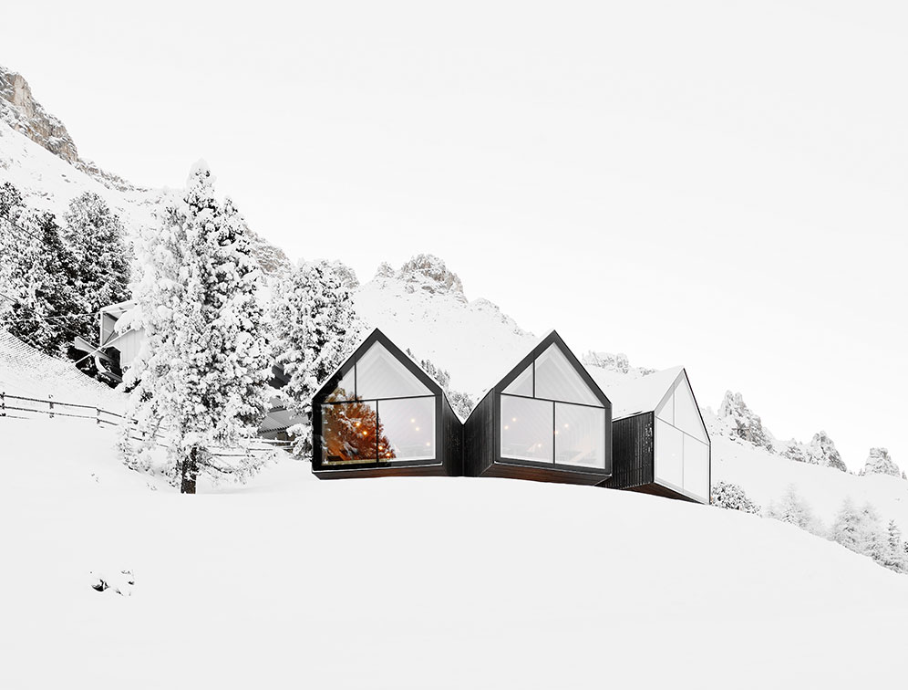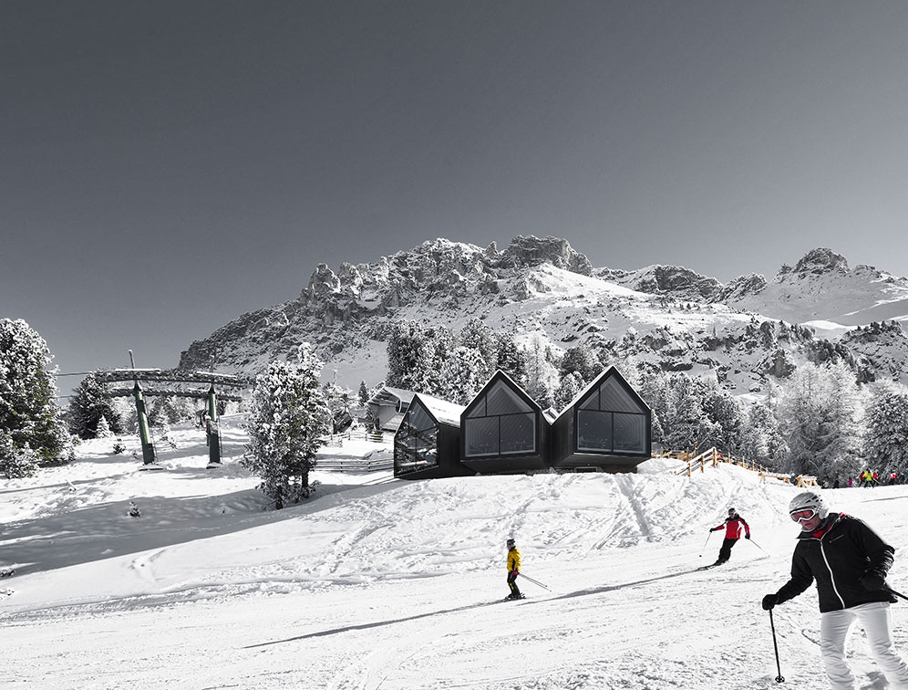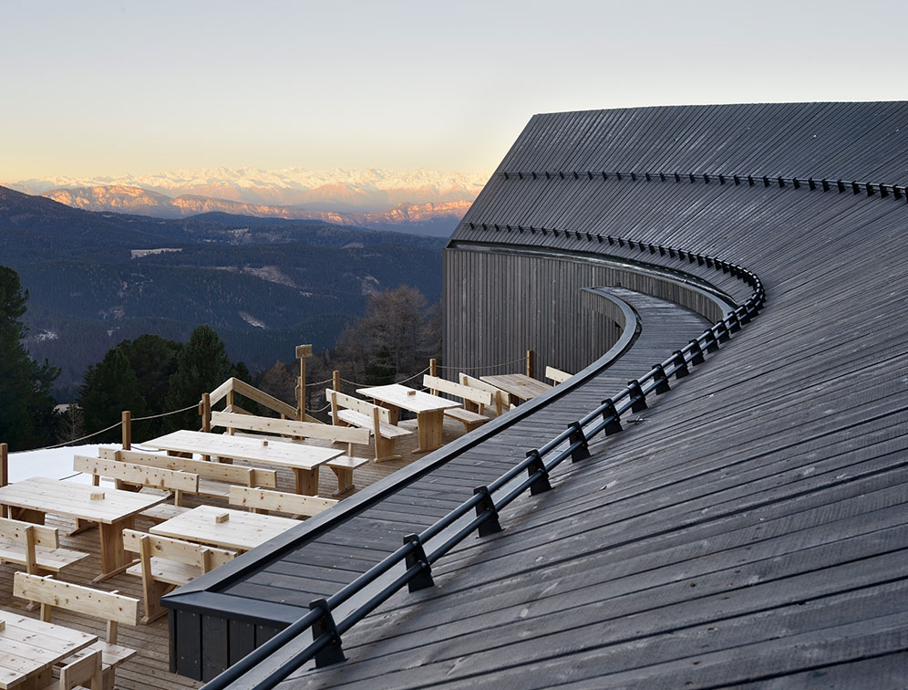Oberholz Mountain Hut
2.97k
Obereggen, Italy Commission: Peter Pichler Architecture & Arch. Pavol Mikolajcak Photography: Oskar Dariz, Jens Rüßmann Peter Pichler Architecture, in collaboration with Arch. Pavol Mikolajcak, won a competition to design this new mountain hut at 2,000m in the Italian Dolomites. The space consists of a restaurant and is located next to the cable station with direct connection to the ski slopes. The structure is designed in a cantilever fashion and it grows out in three main branches, where each of them faces towards the three most important surrounding mountains via a large glass facade. The ground floor features the main restaurant / lounge area, kitchen and food storage / delivery space; the bar located next to the entrance is directly connected to the restaurant.
The main restrooms, staff room and technical facilities are placed on the first floor whereas the outdoor space in the form of a big terrace orients towards the southwest. The interiors are defined by a complex, curvilinear and visible wood structure that gradually fades into walls and creates ‘pockets’ for intimacy while interpreting the classic ‘Stube’, a typical structure of the area. This homogeneous sculpture was constructed with locally sourced materials: the structural elements and interior in spruce, the facade in larch, the furniture in oak. The branching roof and complex structural interior expresses a new and contemporary interpretation of the classic mountain hut while creating a symbiosis with the landscape.


