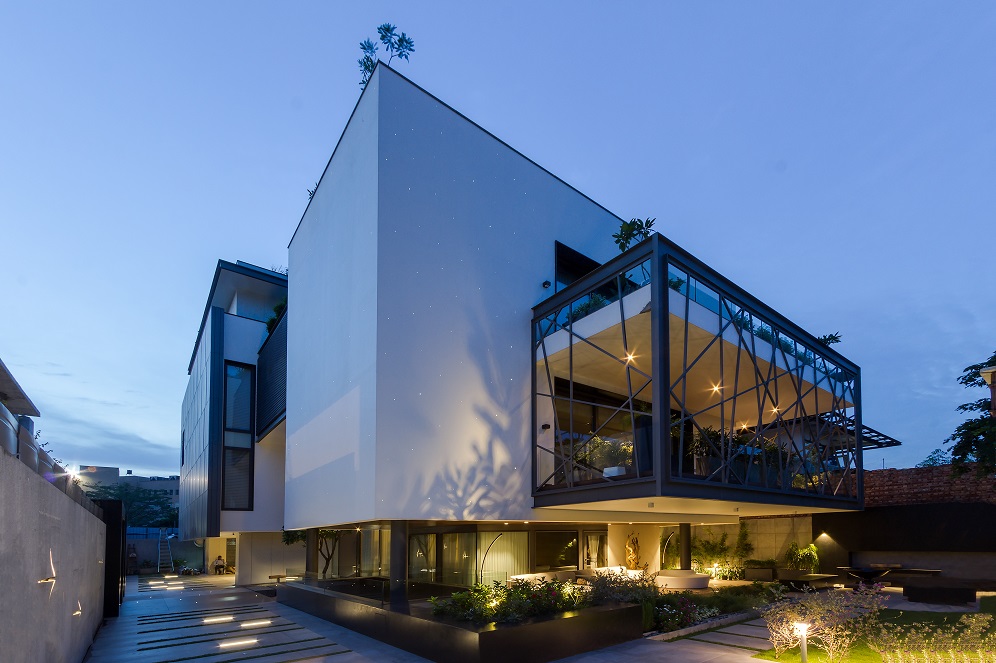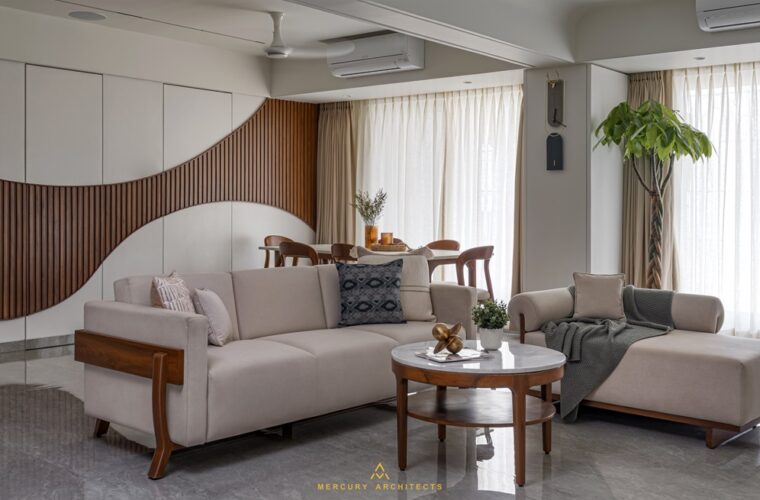Optical lighting for façade in Gurugram residence
Lighting Designer: Lightbook, India
Gurugram-based Cityscape’82 Architects and Habitat Architects have designed the Todd Residence, which is a residential project spread over 28,000 sq. ft. The client wanted high-end furniture, materials, flooring and false ceiling in a light-filled and minimalistic home. A four-storeyed building, it has a plain white façade with a powder-coated aluminium cantilevered entertainment space. The front façade features optical fibres integrated with the white wall, which resemble twinkling lights and achieve the look of blending with the sky. Openings allow in natural light, as it was built on the principles of versatility and zero-maintenance.
One enters through the driveway into the double-height entrance and large main door, where the ground floor contains utilitarian spaces. These include the glass elevator, car parking and servant quarters. The staircase has a bespoke 40-ft.-high light installation, which spans the total height of the residence. The basement has a barrisol ceiling made from stretched recyclable PVC above the pool, which allows in natural daylight. Tunable white LED strips and DMX controllers resemble daylight as well, while recessed downlighters provide indirect lighting.
Wooden ceilings on the first, second and third floors had grooves suitable relocated to accommodate the lighting system. Metal, Italian marble and other high-end accessories complement the functional lighting in the bedroom. Prime and decorative LED fixtures lend high-colour rendering index values for a vibrant space.












