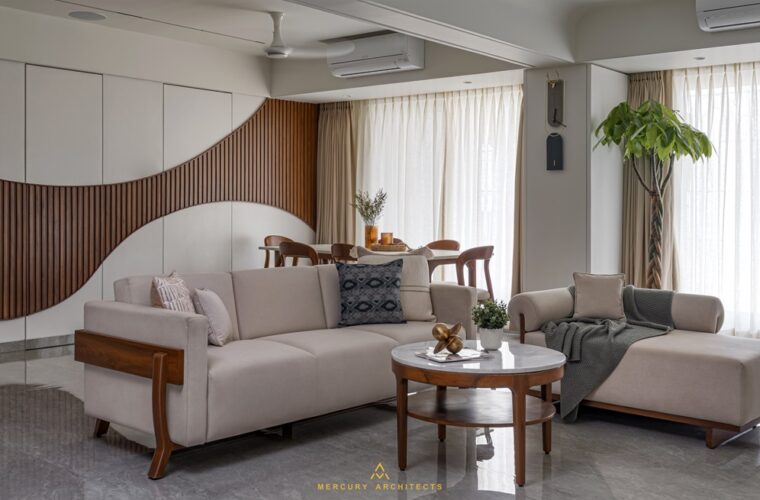Opulent drawing room for Jodhpur penthouse
New Delhi-based Arde Creations has designed the Tatia’s Residence, a duplex penthouse spread over 5000 sq. ft. in Jodhpur. It features extensive material use such as wood, metal, fabric and moldings with a grey color palette. There are three doorways to the eastern façade, one of which has been heightened further for a grand entrance. Stone, veneer, wood and lights achieve a blend of tradition and modernity.
The double-height duplex living room creates the illusion of additional space, while the staircase loft gives it uniformity. A handmade wooden chandelier illuminates the space, highlight the cut-out walls and golden engravings made by the client themselves. The light from the chandelier is reflected in the glass water curtain on the first floor, thereby visually expanding the space. A partial parametric television panel is created with a multifunctional dining table adjoining the space.
The formal drawing room on the other side of the hallway is an opulent space with a muted grey and brown color palette, and wall moldings with mirrors and gold leafing. Brown and yellow sofas are paired with animal-print accent chairs, facing the custom-designed extendable center table. Telescopic glass sliders separates the area from the rest of the house, which retains privacy without obstructing the lobby. The walls of the modular kitchen have been broken down and replaced with an island bar, which extends to the dining room. Overhead cabinets are attached with mild steel support with the ceiling, with planters adding a Pinterest-like aesthetic.
A yellow and grey color scheme adds depth to the master bedroom, which has an upholstered bed with yellow velvet fixed pillow and a pendant side lamp for contrast. CNC-cut panels, a cream-colored canvas and an upholstered bed back lends a soft monochromatic feel to the grandmother’s room. A recessed low-profile bed with a wine headboard contrasts with the lavender-colored walls, decorated with handcrafts made by the daughter herself. The younger son has an industrial-themed bedroom, with exposed brick and modern lighting fixtures, with modular acrylic wardrobes and a compact study table.
Leading up the staircase, the upper lobby passage has a handcrafted bead railing with epoxy, pebbles and tiles. Handmade wall sculptures signify success and growth, while the abundant natural light adds modernity. Fabric wall and ceiling paneling with bold profile lights comprise the home theatre, which makes it convenient for Polk Audio, Quilted handwoven curtains covered the two large windows, making the room acoustic enough for the sound system to work. Pinewood planks are used for wall paneling in the terrace garden, with EPE wooden tiles for flooring and recycled sleeper wood for the ceiling – all of which partially allow natural light in. Concrete planters and green patches complement the waterfall curtain, complete with a DIY thread art.

















