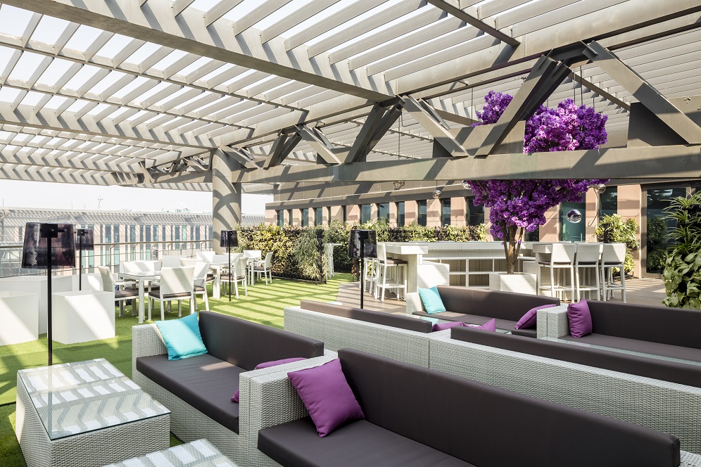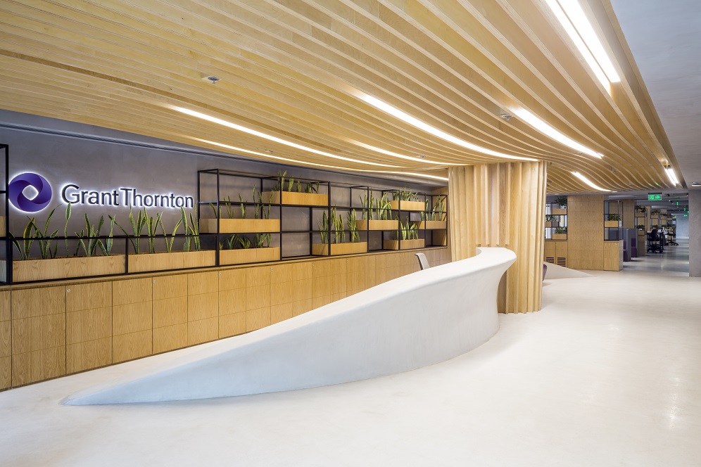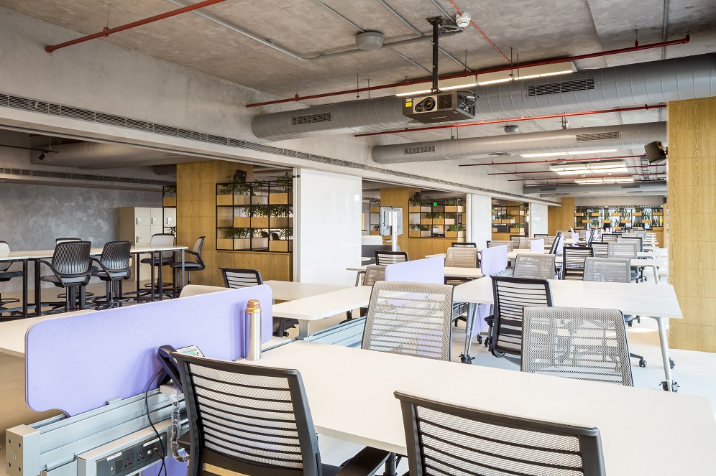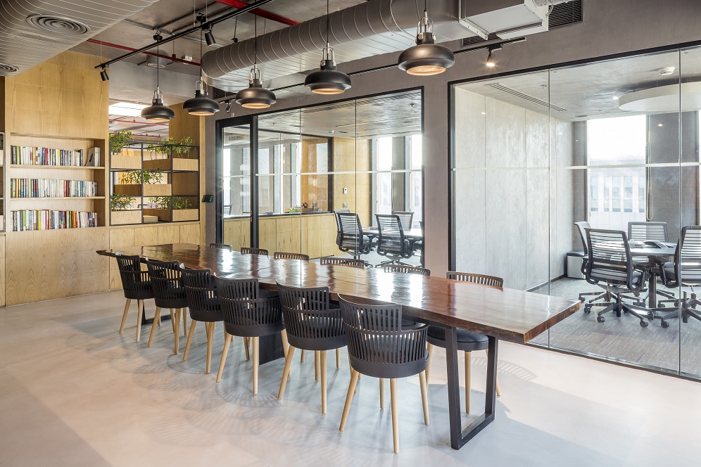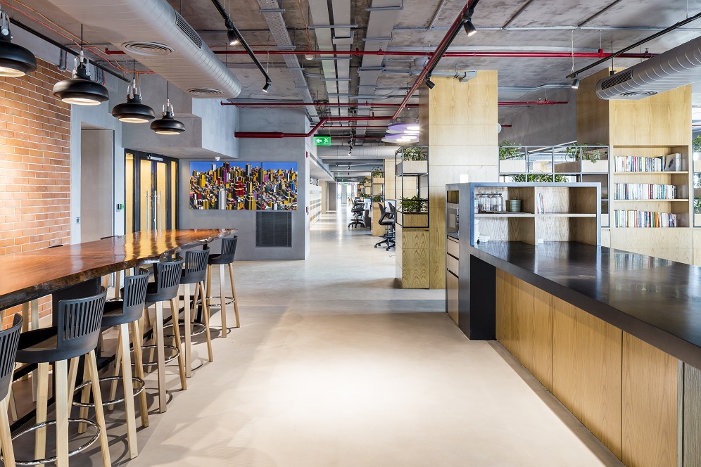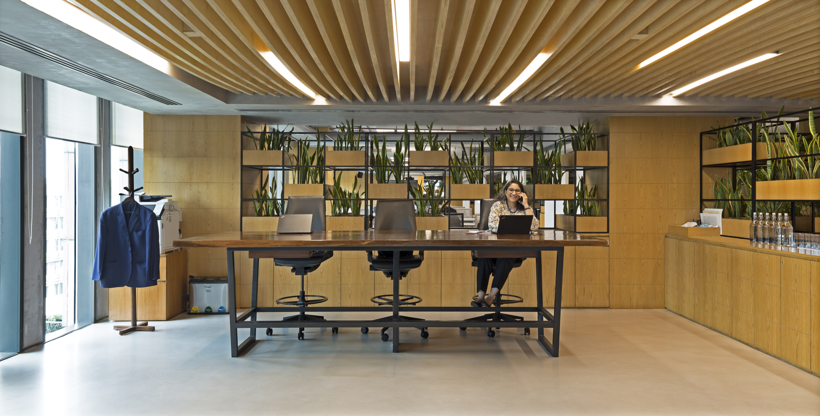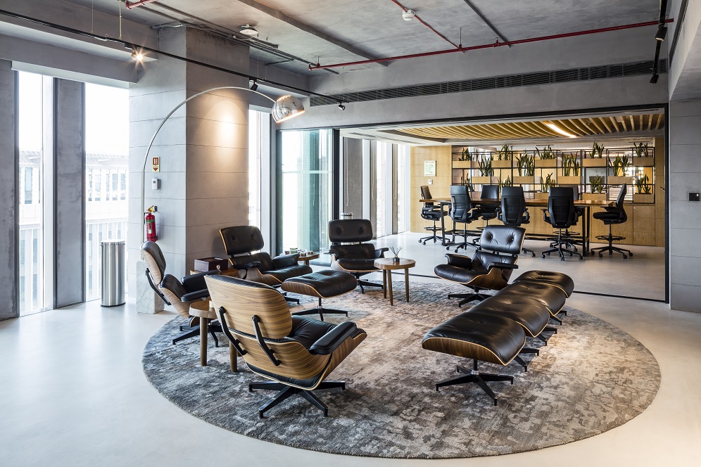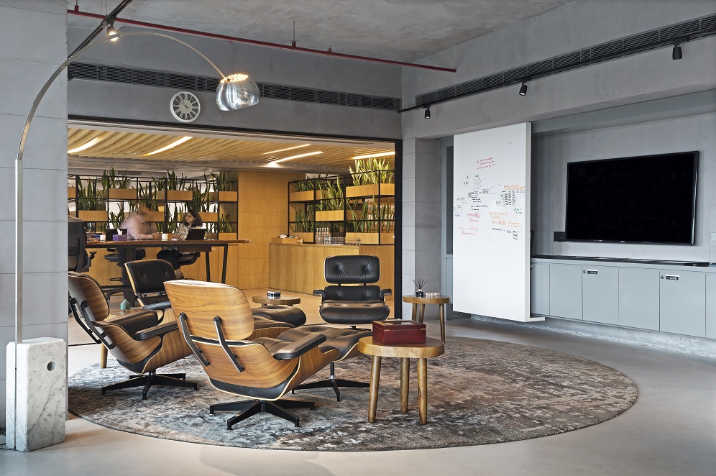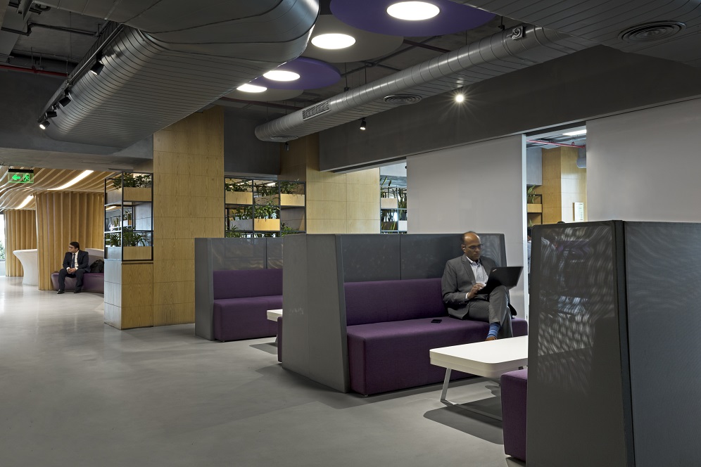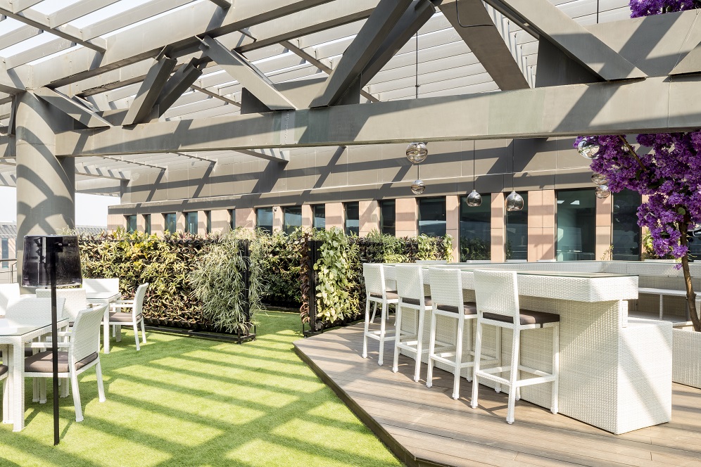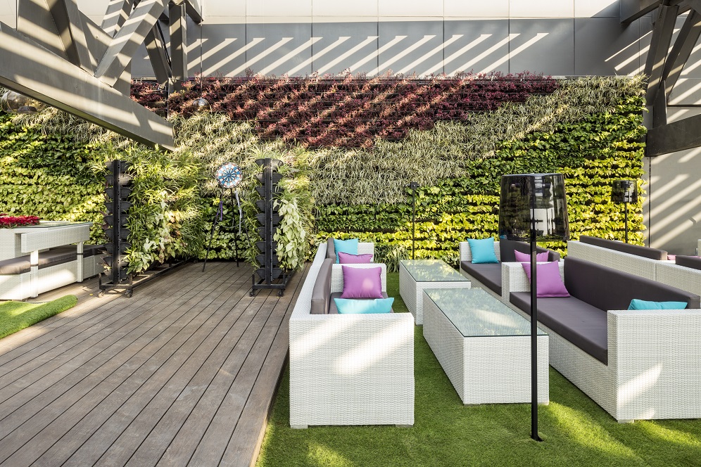Plant-fitted terrace walls for New Delhi office
Photographer: Randhir Singh
New Delhi-based Morphogenesis has designed the Grant Thornton, which was to model a minimalistic and functional office space that enables fluid conversations, hyperconnectivity, community-driven tenor and sustainability in the working environment.
The reception area is a prelude to the space, with a free-flowing entrance foyer emblematic of the company and its brand identity, such as the S-shaped desk, inspired by the company’s logo, which extends into the waiting area.
Following a collaborative approach, hives for work desks and jump spaces allow for mobile workstations. These areas can be reconfigured for meetings, conferences, training, and workshops by the teams whenever required. They can also be modified to create a linear wall to accommodate more people or segmented with sliding doors.
Screens and digital whiteboards are built into the office space, with a graphic signage system that forms a highlight of the ergonomic office. The multiplicity and multi-functional nature of the work format further results in space optimization by 50 per cent.
Office interiors are configured in networked and tentacled layouts, which results in a heterogeneous executive space. Warm and cool color palettes reflect the company’s ethos while giving a rugged exclusivity to the space. Live-edged furniture in natural wood creates an impactful environment. The terrace sits in the embrace of plant-fitted walls on all sides and a large purple tree as the signature piece. Greenery, self-shading devices, and mist cooling fans create a conducive environment throughout the year.


