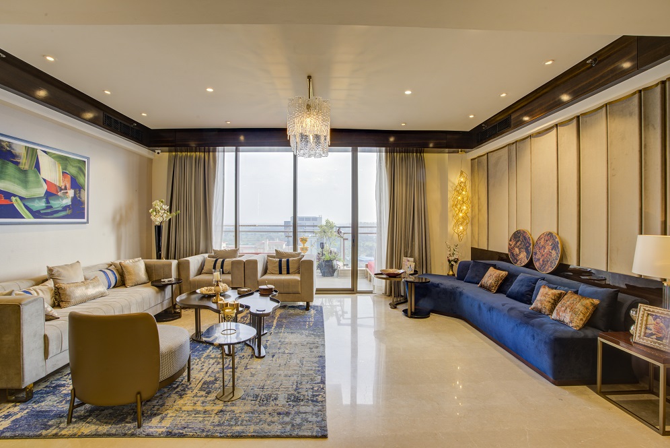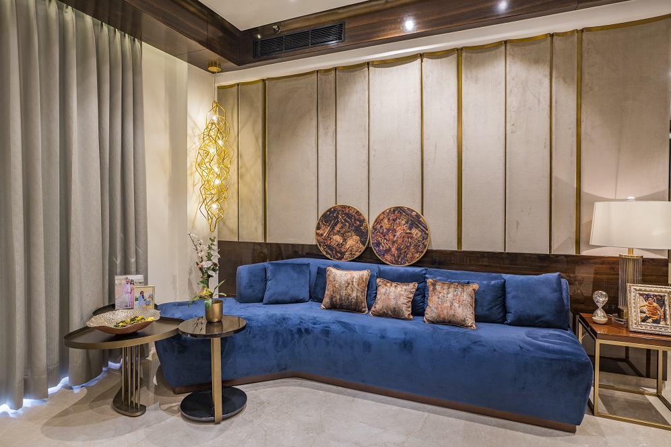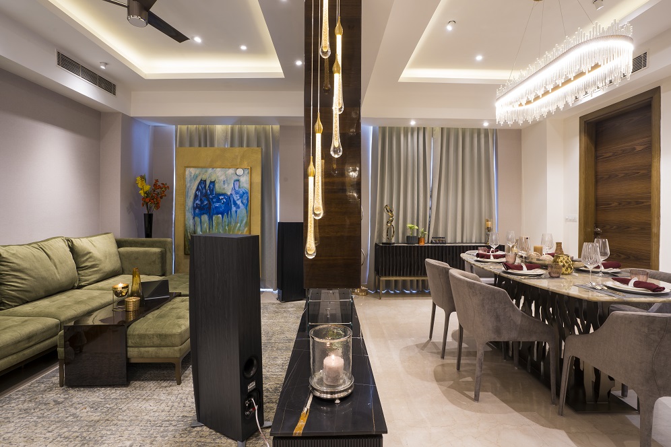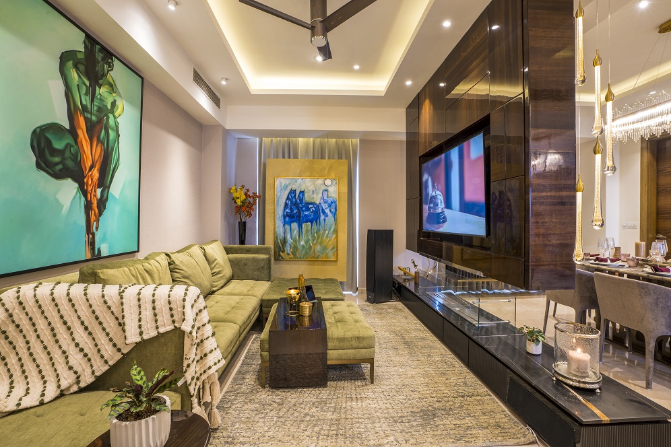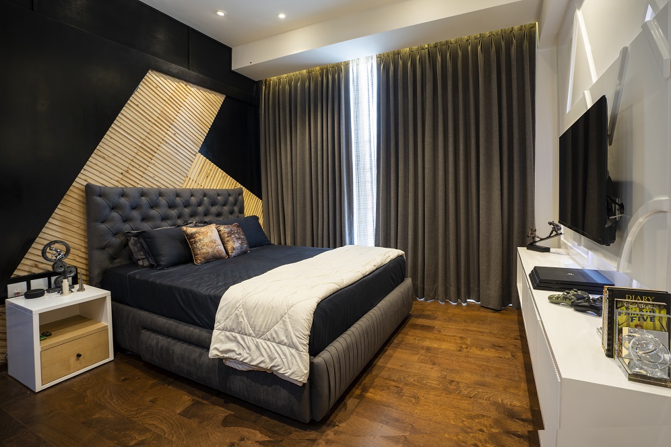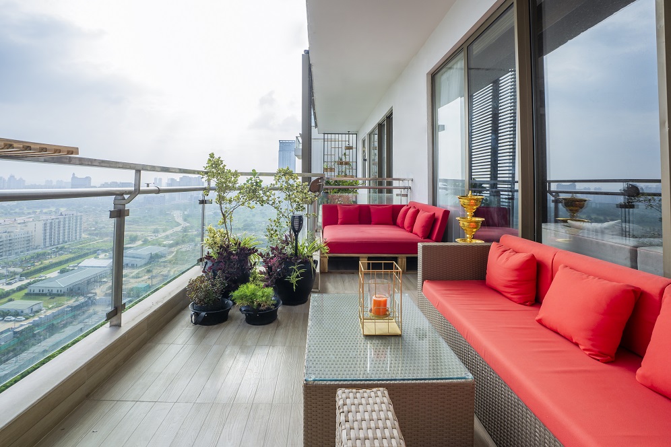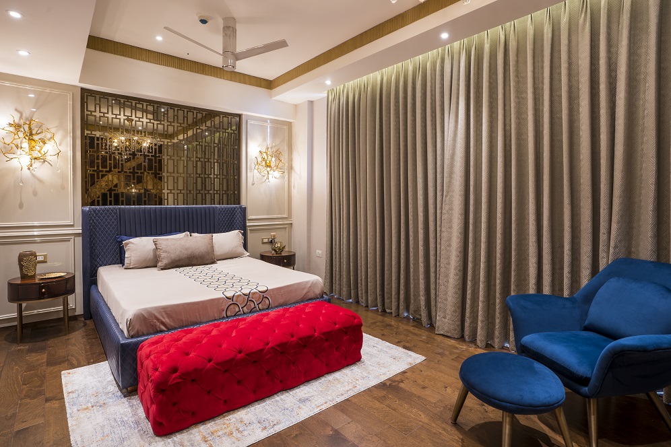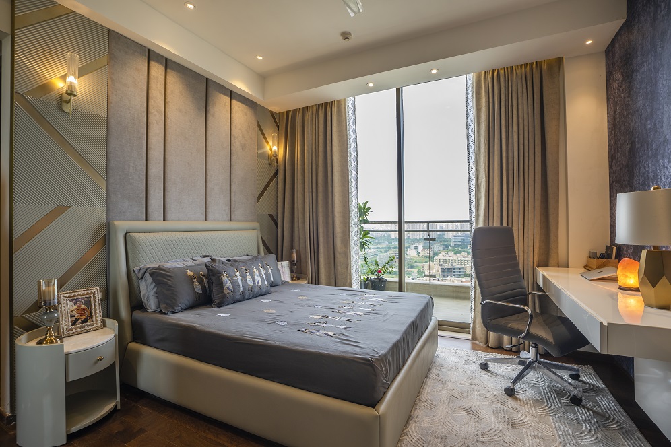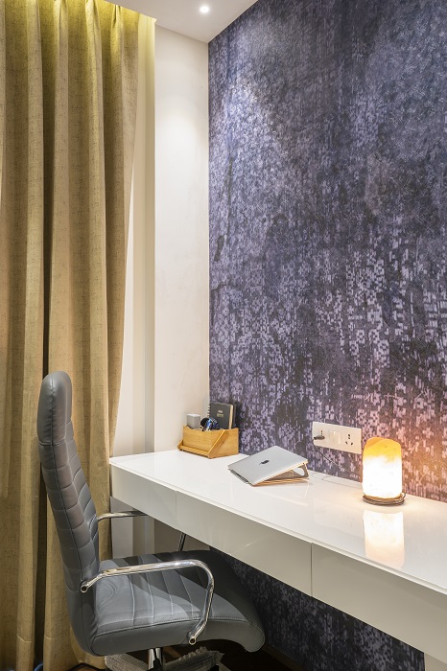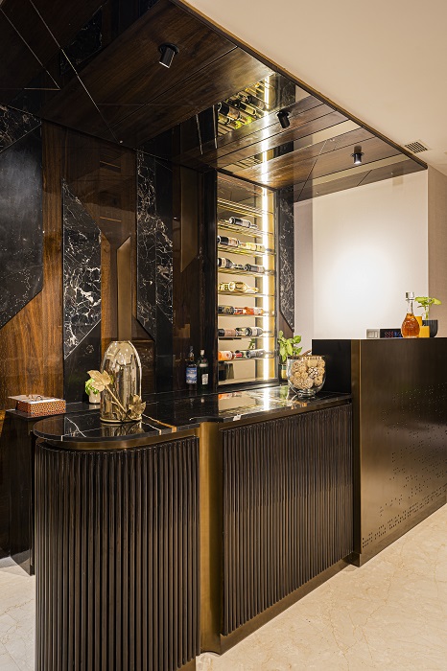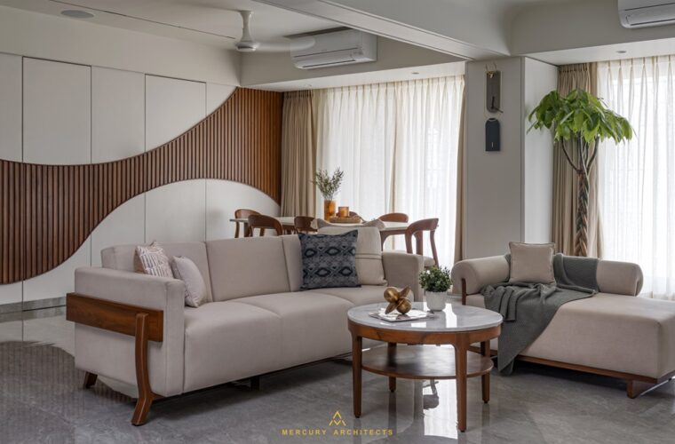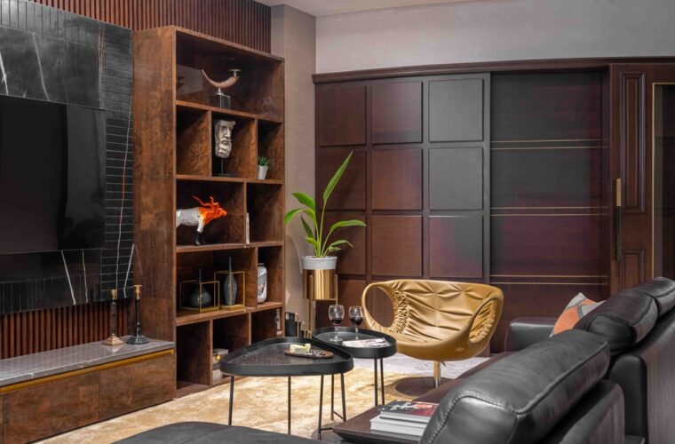Post-pandemic functions for New Delhi home
Photo Courtesy: The Tie Media
Gurugram-based Design 21 has designed the Valencia, which is a 3BHK residence spread over 4500 sq. ft. Located at the heart of the M3M Golf Estate, the client wanted a home that reflected the post-pandemic world. As a result, the firm focused on safety, sanitation and cleanliness along with the space to host large gatherings. When one enters the house, they are automatically guided to a wash area on the right. In the entrance, one finds wood and fabric-clad panelling. An ornamented idol of Sai Baba is strategically placed at the focal point, which is further adorned with blue-green decorations created to resemble the peacock’s feathers.
The vast open space beyond works as a formal living and dining area, closely connected to the informal living area. The painting opposite the television splashes colour on the otherwise wallpapered background that is illuminated through multiple sources. An existing wall is dismantled and replaced with a floating television wall, which divides the living into formal and informal spaces. An artistic bar is another inviting and relaxing setting, along with a fireplace complementing the warm interiors. In the entertainment area, the firm uses blue-green-themed furniture and lighting fixtures that accommodate twenty people. Accent lighting, work lighting, pendant lighting, cove lighting and chandeliers create a different impact on the space.
The balcony area leading from the living room turns into a sit-out area overlooking the M3M golf course, along with a vibrant colour scheme. The seating area doubles up as a storage area, also doubling up as a multifunctional furniture in interconnected space. Moving on to the private spaces, a bedroom is accessed from the entry bay with a grey accent wall fitted with a floating shelf. A pinewood, white gloss and dark grey comprise the design language. The bedrooms feature beige, off-white and brown with golden accents. The master bedroom features a glossy feature panelling, which is set off with a metal jaali with tinted bronze mirror. Organic-shaped lamps add contrast to the symmetrical space, along with the walk-in closets with a pouffe.
The third bedroom is designated for the couple’s son, with slightly darker walls, a pinewood accent wall and a grey headboard. Laminate flooring runs through the bedroom along with a backlit television wall, which showcases the keys on the gaming system. The natural beige of the home is highlighted with deep blue and green, metal accents, glossy veneers and Italian marble.


