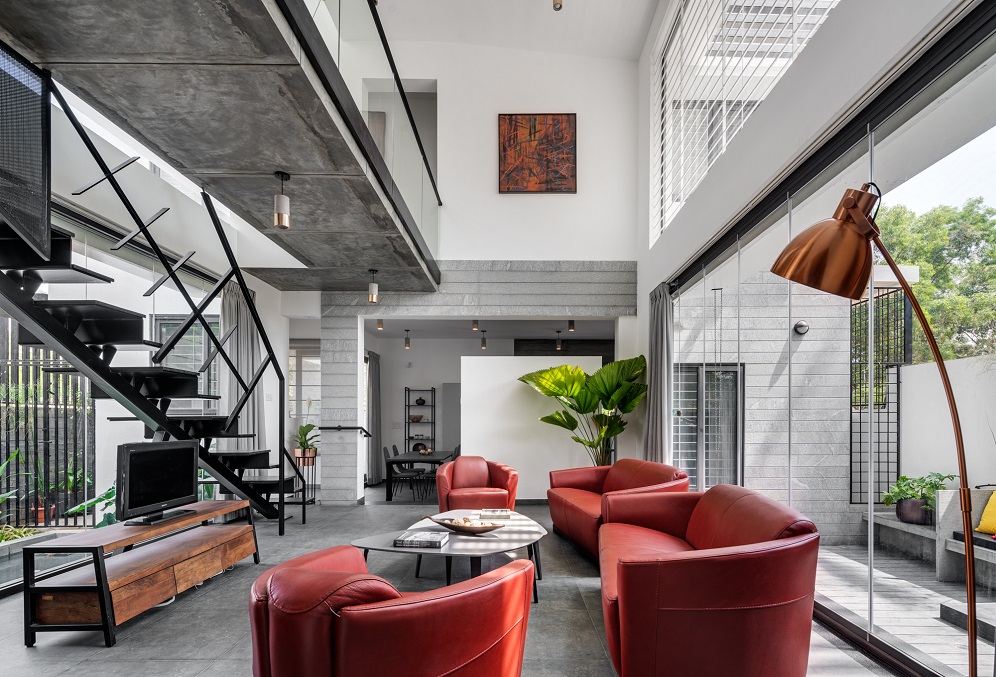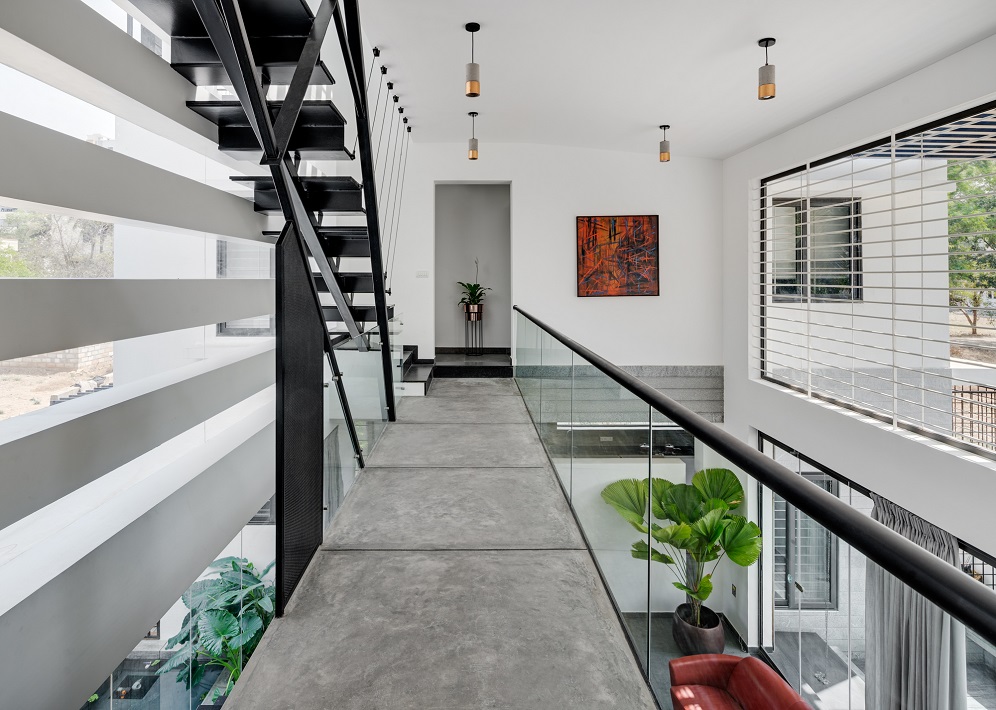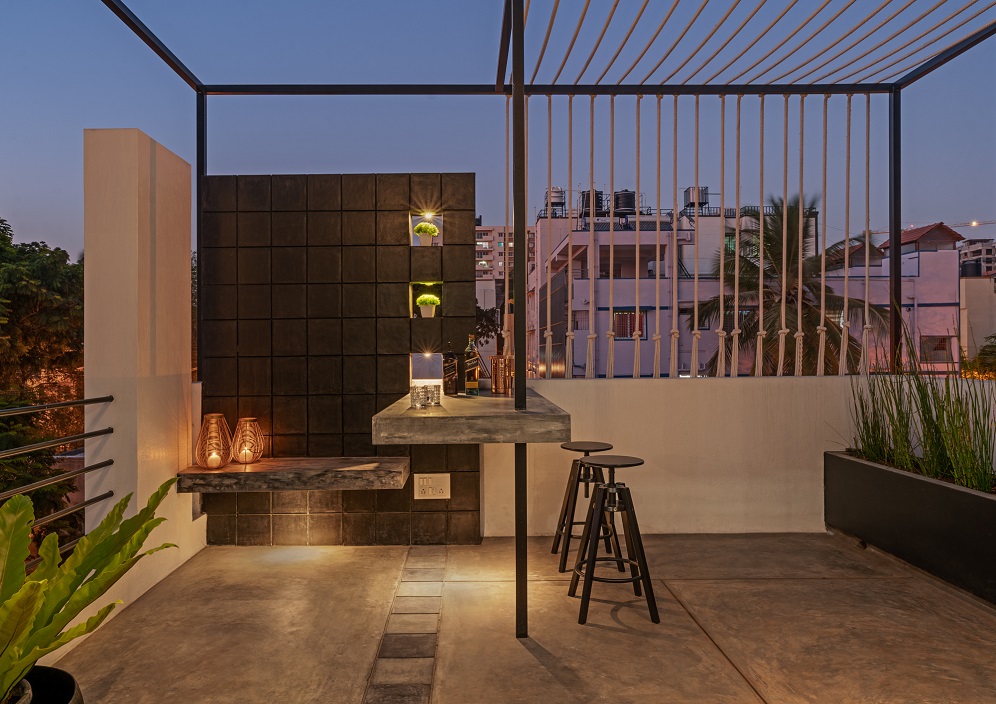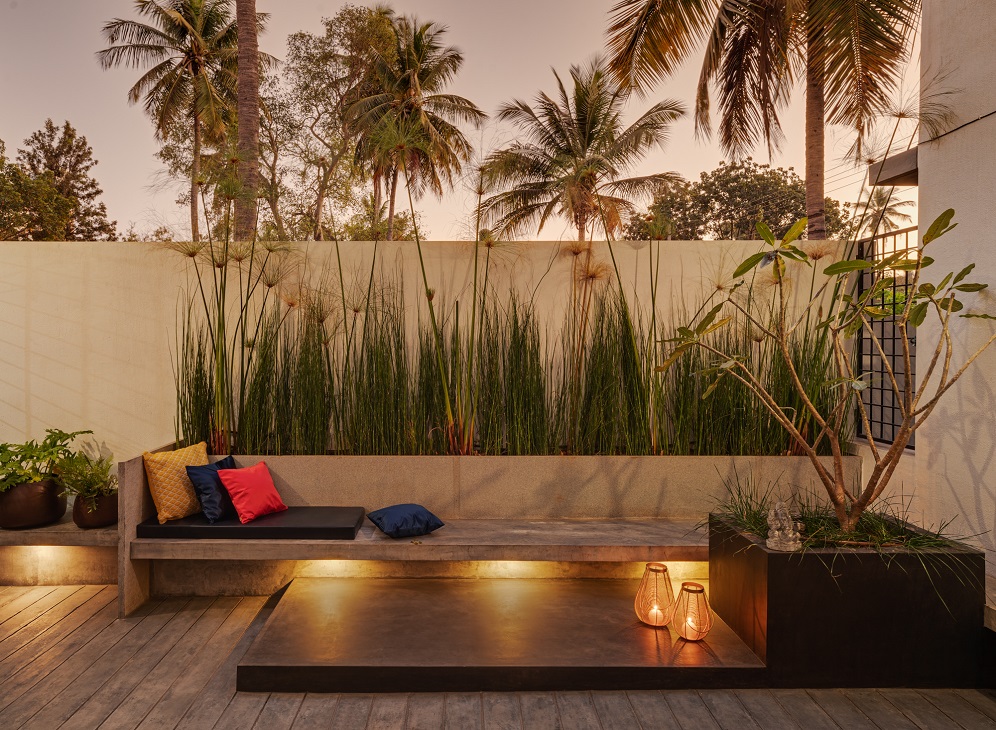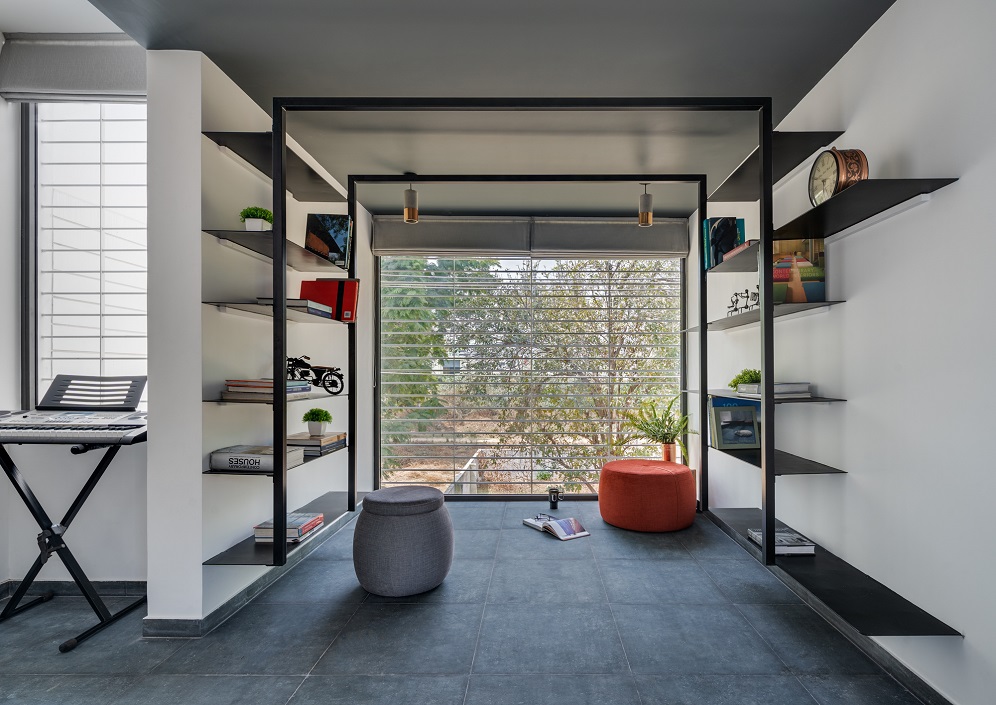Raw material use for Bengaluru home
Photographer: Shamanth Patil
Bengaluru-based Ashwin Architects designed the Elemental, a residential project situated in suburban Bangalore. The client brief was to create an elegant design using horizontal and vertical lines. The amenities and finishes are carefully selected to reflect a well-lived life that exudes luxury.
Large openings on each side of the double-height living space invite natural light and cross-ventilation. Spread over 4,000 sq. ft., raw exposed concrete, metal and clear glass are used. An element of copper is added with customized lighting fixtures and planters. Red sofas in the living space contrast the white walls and black fixtures, with plants adding a biophilic element.
A set of black stairs lead up to the bridge on the second floor, with extensive use of planters, water plants and a small pond. The bar unit features grey exposed concrete counters against black metal grilles and bar stools, which complements the use of planters. Counters are the major element in the kitchen, made out of wood and exposed concrete. A black cupboard, bar stools, and hanging lights lend a rustic vibe, which is further highlighted with an accent wall.
The study area has a black metal shelf running throughout its perimeter, on which books and other knick-knacks are placed. Following a minimalist design, two stools provide the seating leaving the rest of the area unoccupied. The sit-out area has seating areas made of light and dark exposed concrete brightened up by colorful cushions and planters all around. The bedroom is simple with tones of beige, grey, white and wood with an accent wall behind the bed, a wooden closet and a seating area near the window.



