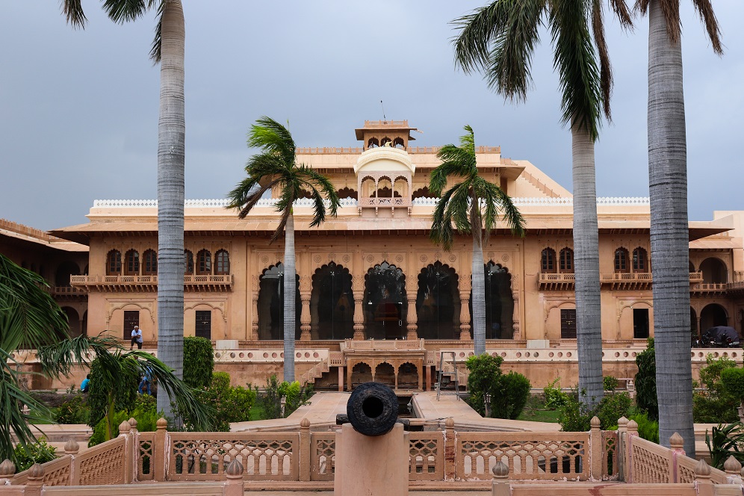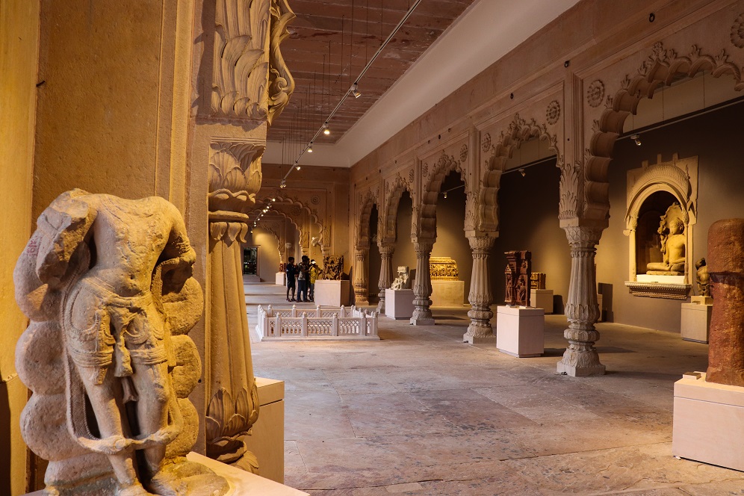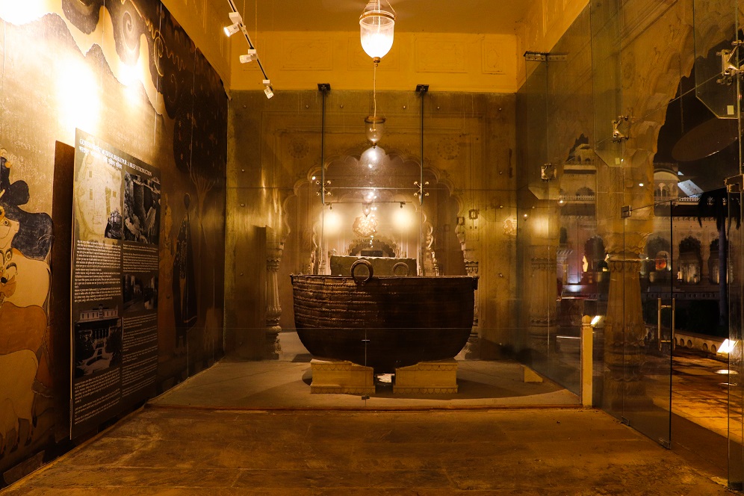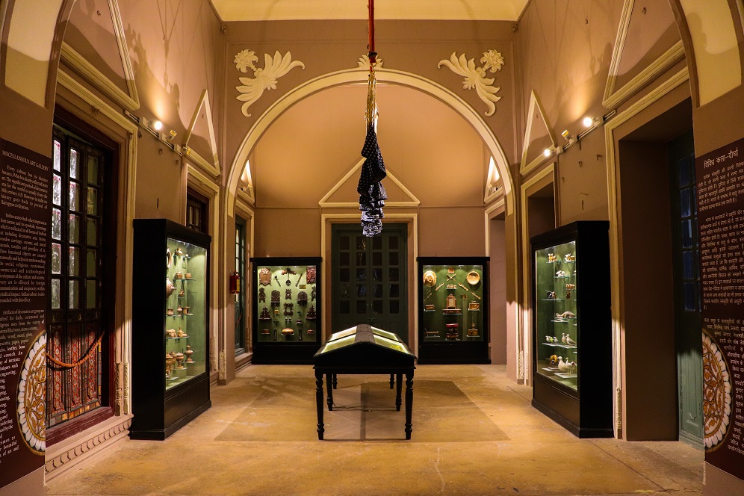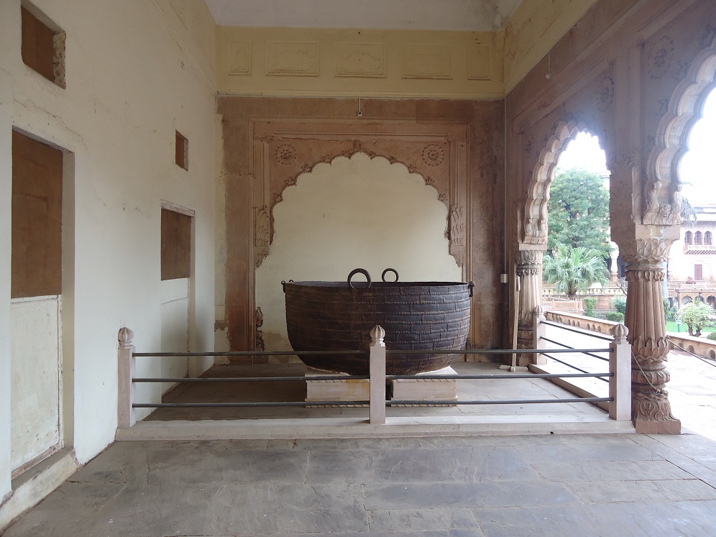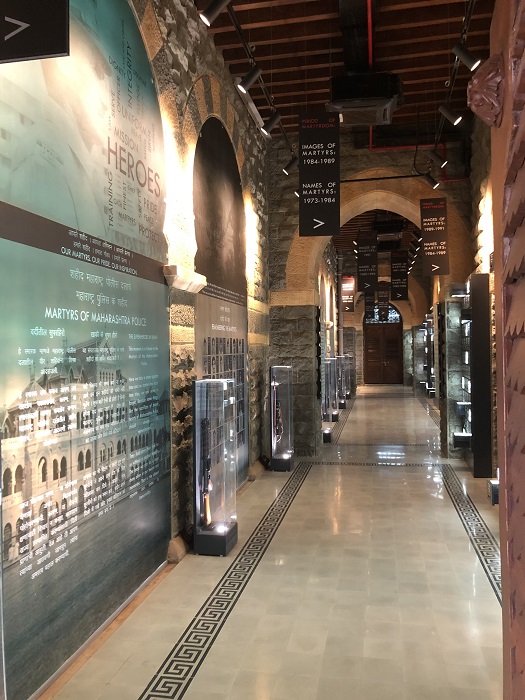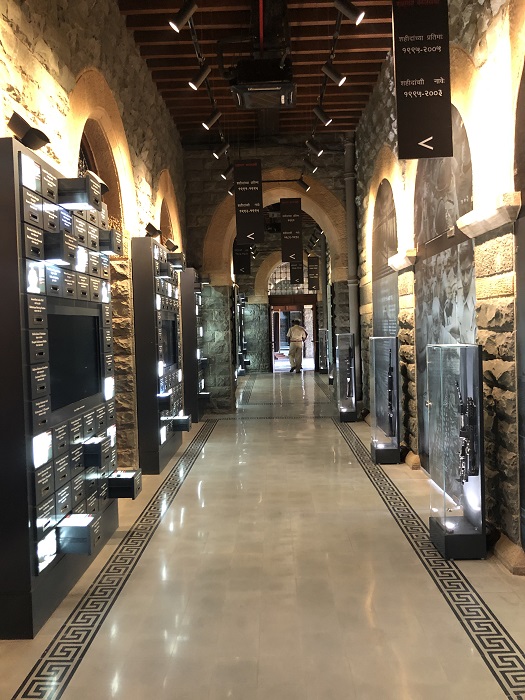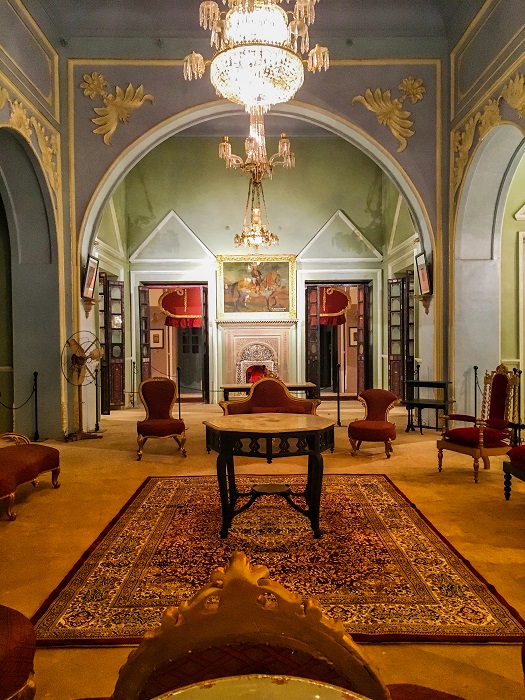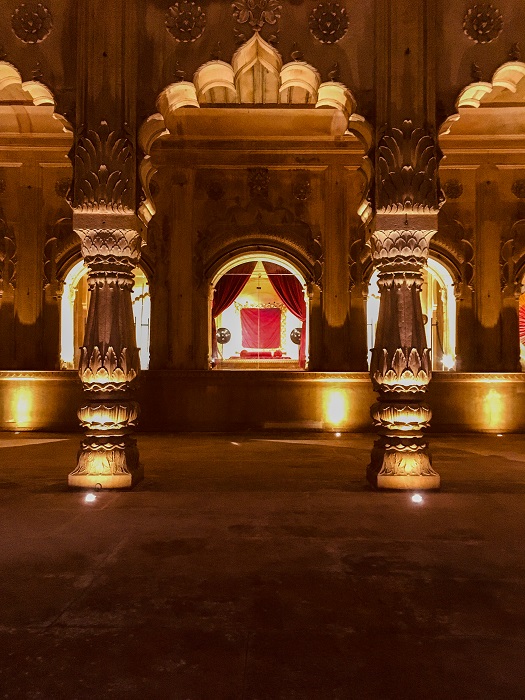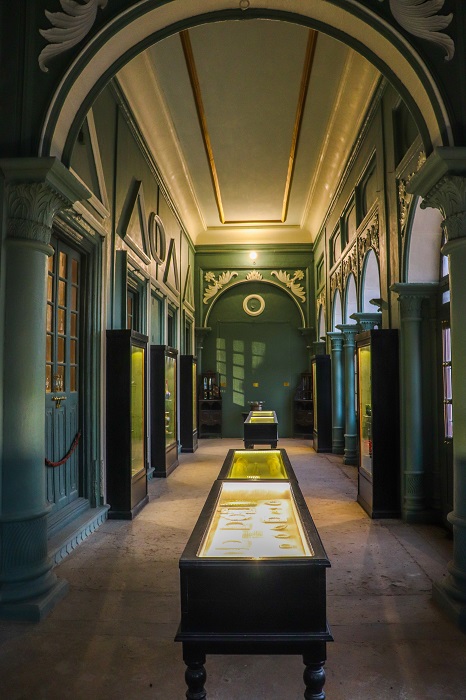Refurbished design for Bharatpur museum
Mumbai-based Abha Narain Lambah Associates has refurbished the Bharatpur Museum in Bharatpur, which is one of the earliest public museums built in pre-independence India.
The Bharatpur Museum was originally constructed by the local Maharaja, who converted the royal palace into a public museum. It is located in the Mahal Khas campus, comprising the Kamra Khaas (private wing for the royal family), the Kacheri Dalan (durbar hall) and the hammam that became part of the museum in 1944.
By the time of renovation, the museum had suffered structural distress to the stone pavilions and roofing, damage to the painted frescos in the hammams and deterioration to the landscape and period rooms. The displays, inventory, museum services and conservation of historical objects all needed revamping as well.
The project was completed in phases: first, the civil and structural work, then museum inventories and narrative preparation, spatial design and upgradation, and last, lighting and landscape restoration. The first phase included stone cleaning, restoring the stone chhajjas (weather shades) and reconstructing the baradari and chhattris (pavilions). Local craftsmen were hired to reinforce the authenticity of material and construction techniques. Blocked fenestration and ad hoc brick walls were broken to reveal the original structure, and old fountains were restored and integrated into the design.
The durbar hall and arcaded galleries (double-height spaces that were used to hold court ceremonies) are designed in the local architectural vocabulary, such as carved stone foliate columns, high stone ceilings, multi-foil jharokas and arches and pierced stone balusters. Though its architectural fabric was restored, the space was redesigned as a period gallery. Rows of arches overlooking the central hall were treated as the zenana gallery, when mannequins dressed in traditional costumes recreate the idea of women’s viewing balconies.
The Kamra Khaas is one of the most ornamented rooms, with decorative ceilings, intricate carved timber doors, chhatris and baradaris. Along with the upper rooms, it exhibits a European influence through pediment motifs, plasterwork and mirrored glass doors. Wood and cloth punkhas (fans) and candle-lit chandeliers hang from the ceiling. Ten layers of paint were peeled off the walls to reveal the original color, and the walls were repainted. After scraping off the paint, the walls were revealed to be made of araish plaster indigenous to Rajasthani design and performed by specialized craftsmen.
Period rooms were recreated by selected furniture pieces closely matching with ones seen in archival photographs or in historical settings.


