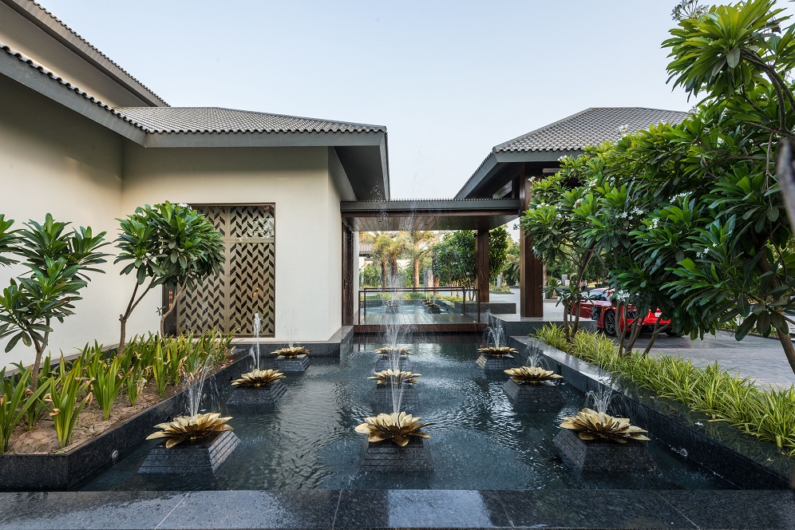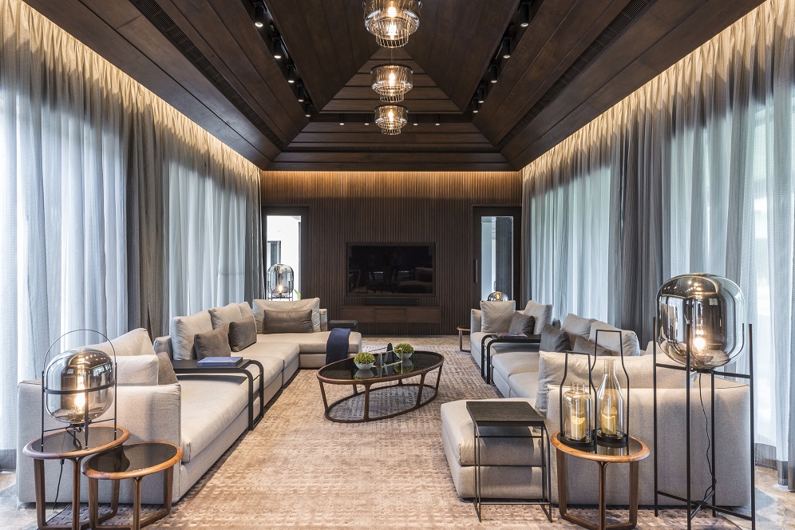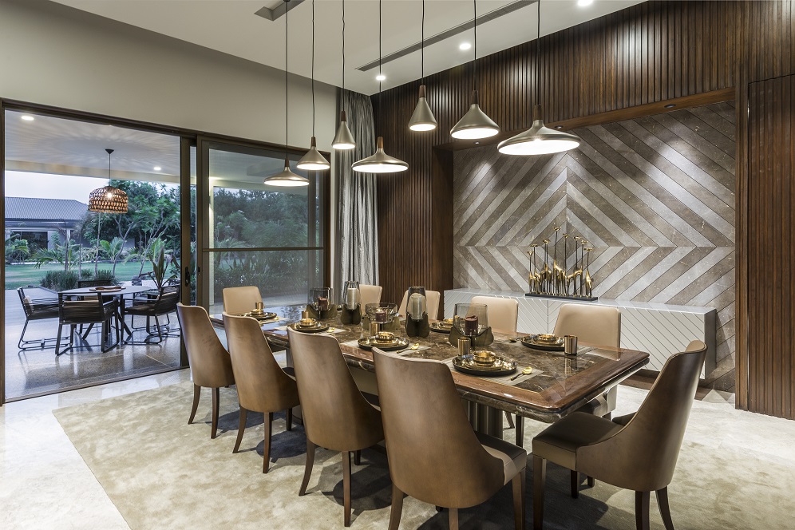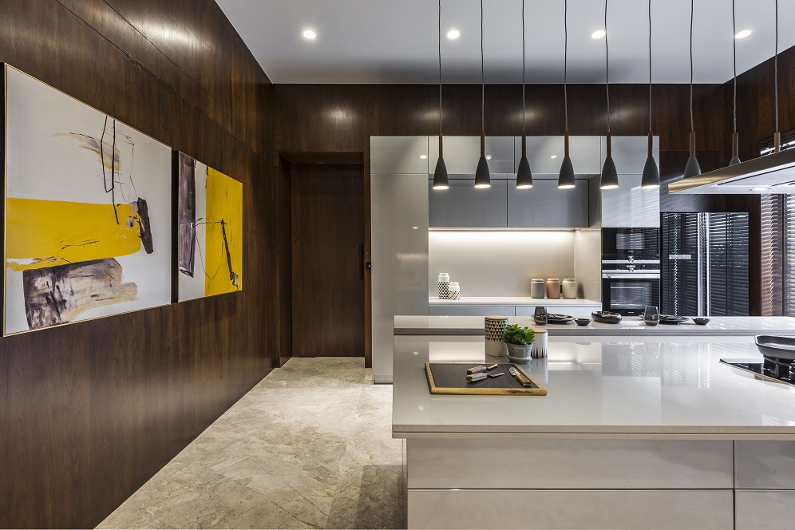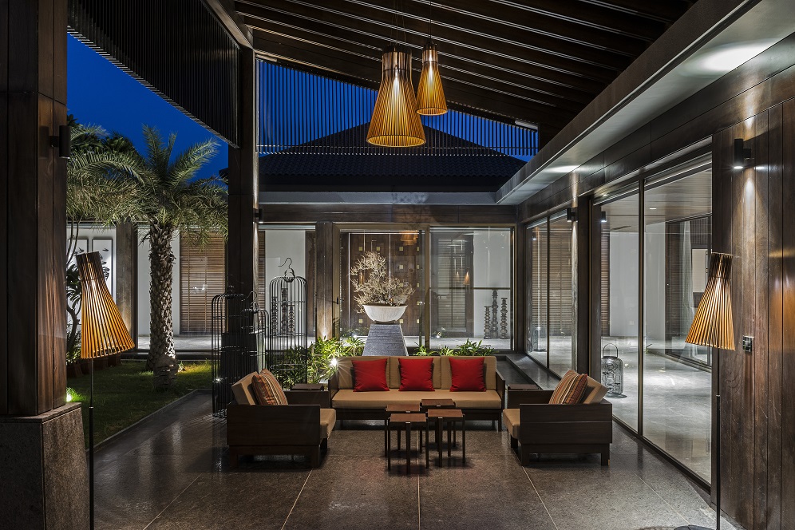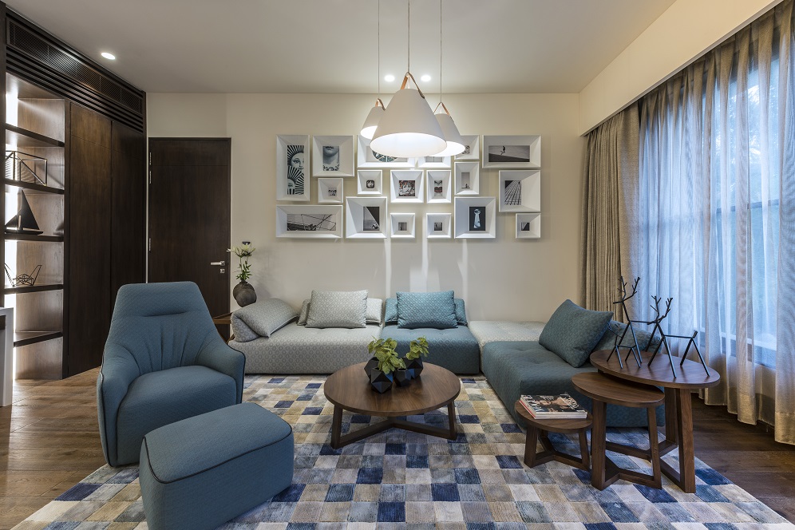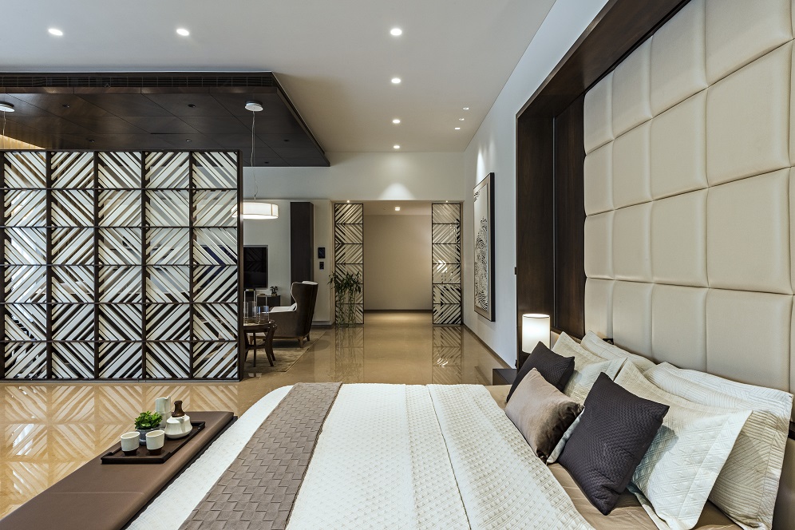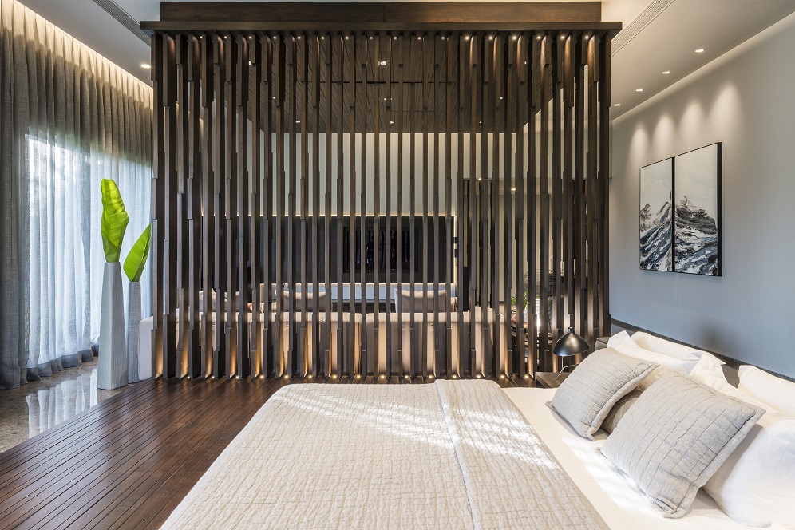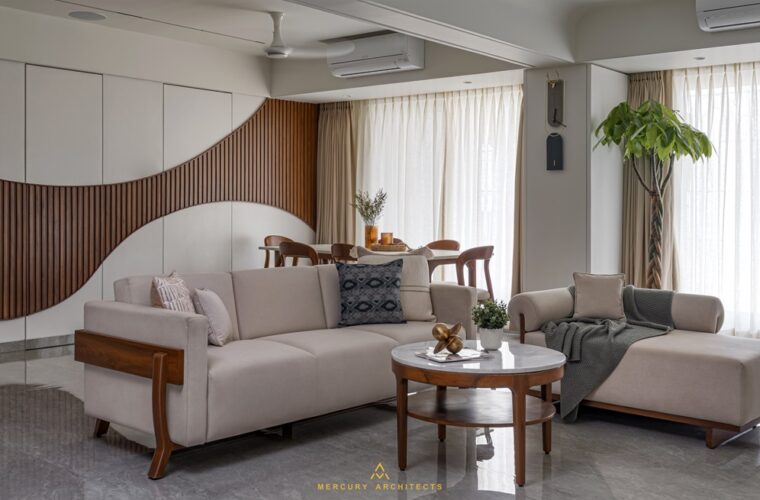Resort-like ambience for Vadodara residence
Photography: Photographix
Mumbai-based Atelier Design N Domain has designed the Resort House in Vadodara, which is a residential project situated on a land parcel of 400,000 sq. ft. The client wanted a space that resonated with the ambience of full-time living in a resort. The programme required two twin houses to be connected by a common central formal block and a separate clubhouse. They wanted a blend of traditional and contemporary design, which was achieved by pitched sloping roofs, connected corridors and a flat roof structure.
The house spans 50,000 sq. ft. and believes in spaciousness and simplicity despite the scale. While the twin houses have individual entry points, the main entrance is through the central formal block. A tree-lined driveway brings one to the informal living block, and a wooden bridge over a large shallow lotus pond drops them off at the door. The formal living block is a double-height glass pavilion overlooking the central lawn flanked by twin houses on either side and has stepped-sloping wooden ceilings.
The formal living area enjoys a large shaded verandah on the garden’s side and further brings in good weather through expansive sliding glazed windows. Glass-lined corridors on either side of the block form a bridge between the block and individual houses and have floor-to-ceiling veneer panelling and screens finished in metallic Duco paint.
Individual houses are planned as a C-shaped block arranged around a family garden, and enclosed glass-edged corridors run across the garden’s periphery connecting the functions. Two master bedrooms are located at either end of the ‘C’ shape, with separate living, dining and kitchen areas. All these spaces are designed to visually connect with the formal garden on either side for transparency, and the pooja room is a semi-detached space flanked by shallow water bodies on each side.
Four individual master bedroom suites follow distinct aesthetics that suit the individuals’ personalities, complete with a lounge, private study, walk-in wardrobe and bathroom facilities. They have a shaded verandah overlooking a private garden, and the bathroom has a built-in Jacuzzi that looks up to a walled-in open-to-sky landscaped court. Twin guest bedrooms have a family library and a formal study room, along with service corridors leading to the utility spaces. These include a central kitchen, store, cleaning and washing rooms and servant quarters.


