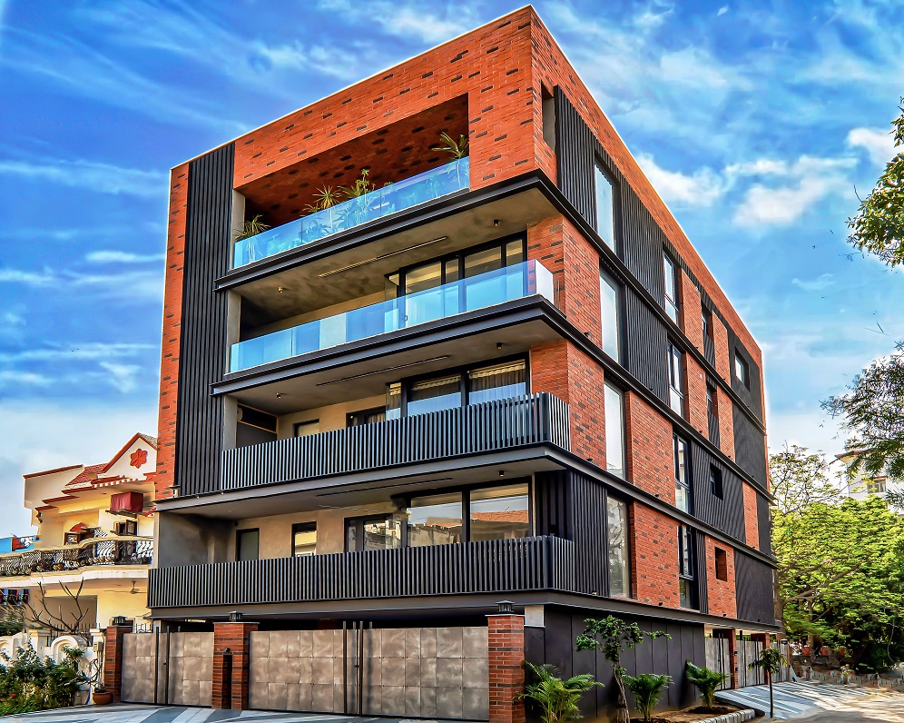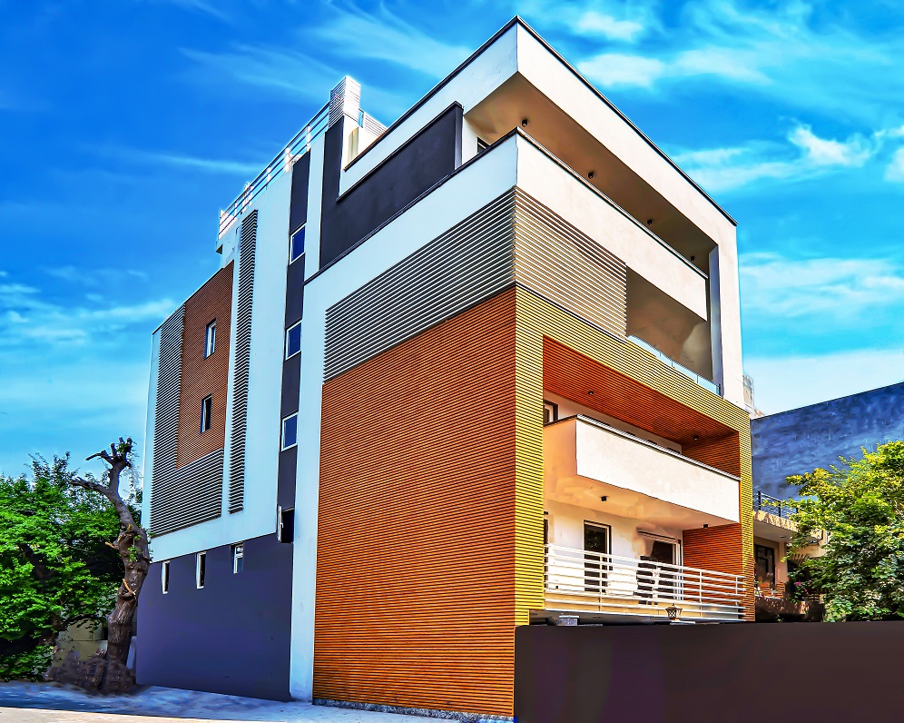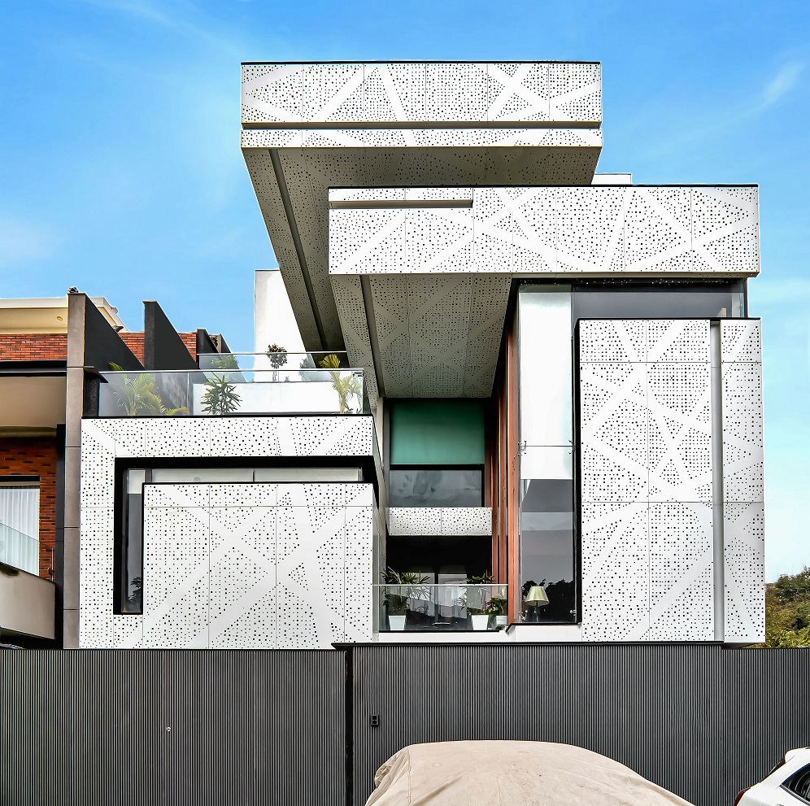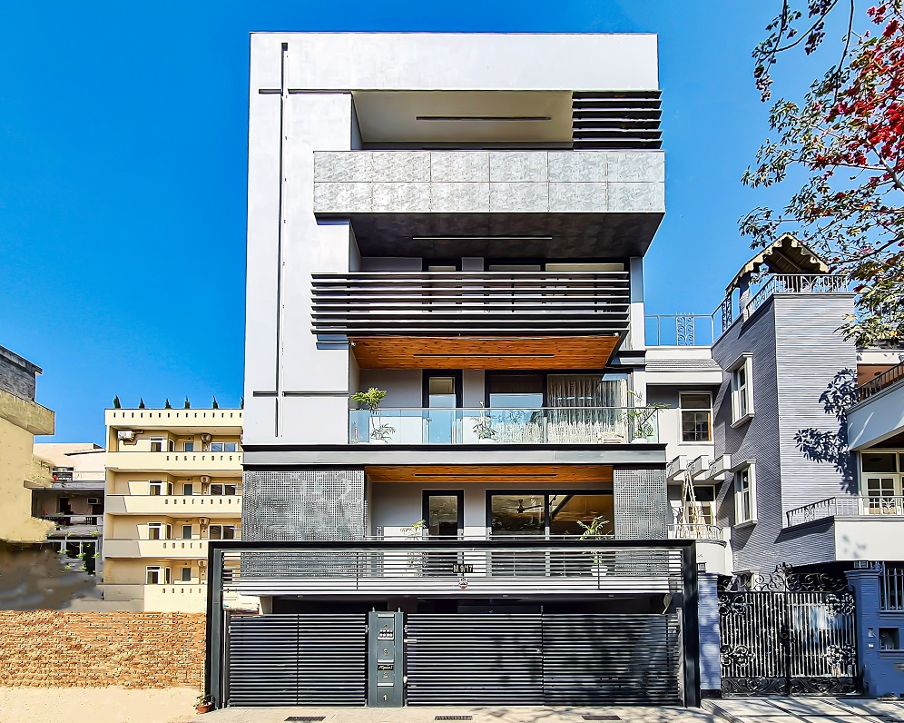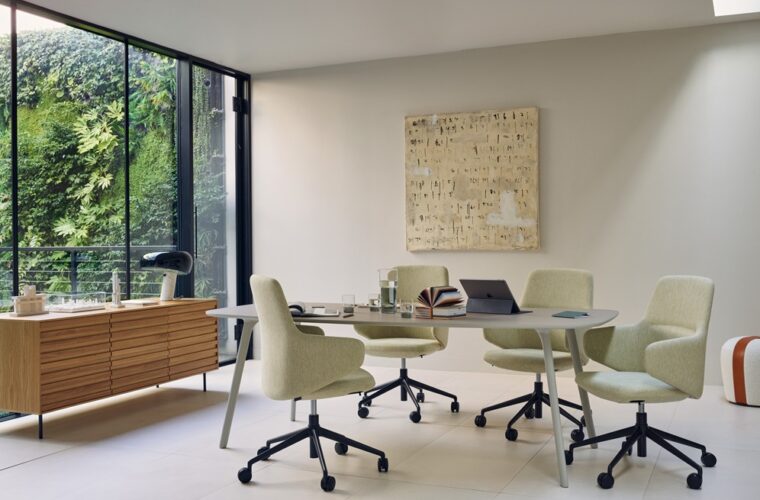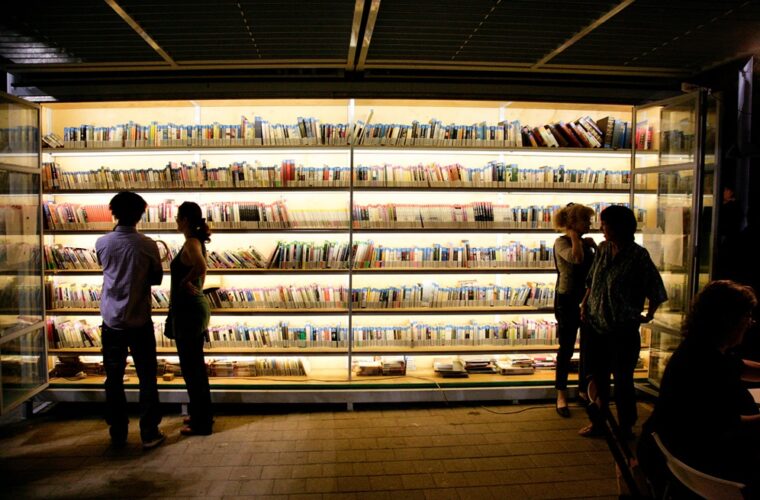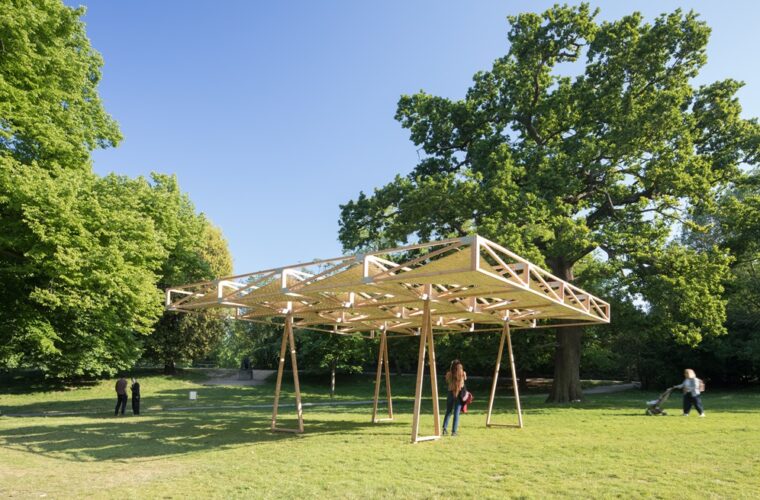Revolutionary façade concepts in architecture
Text: Ar. Robin Sisodiya, Founder and Principal Architect, ASRO Arcade, Gurugram
A structure’s façade lends an identity to the building, which is why architects have designed and constructed facades with different materials. Concepts unfold, are addressed, and communicated by their exteriors, allowing people to analyse them.
- Biomimicry
Though simulating nature has been there for several years, biomimicry improves non-biological systems that are inspired by nature. Natural ways of thermal adaptation to hot climates highly inspire innovative thermal comfort solutions. Biomimicry is the concept of the ‘breathing skin’ of living beings, and structures with breathing façade designs ‘breathe’ through several micro-apertures. As a result, breathing facades help buildings breathe better and improve air quality.
Also being a parametric façade, the building skin transfers awareness to the structure to respond to environmental stimuli. One finds different breathing facades, such as metal mesh facades, operable skin facades and light-responsive facades. The parametric architecture resembles a mathematical calculation, with a data collection as an input determining output. They are influenced by nature, season and environment as to how the structure will handle different types of stimuli.
- Green facades
Vertical gardens infuse life into urban structures to protect human beings from severe environmental damage while preserving the planet. Growing climbers and creepers are grown using cable trellis, and these supports are either built into the structure or standalone. Plants are chosen according to location, climate and environment, but the distance between the wall and support is fundamental.
- Organic façade
Sustainable architecture offers green benefits in a scientific manner, where nature-inspired free forms optimally respond to external conditions. Architects and engineers use fibre-reinforced composite, plastic and flexible wood to create naturally curving structures.
- Ventilated facades
Ventilated facades use double-structure constructions with a minimal gap to create an air chamber for sufficient ventilation, which stimulates air condition through convection. This also improves the building’s acoustic and thermal insulation, which results in higher energy efficiency and living conditions. They resemble double-skin facades that protect buildings from atmospheric consequences while retaining the structure’s internal layout. They maintain long-term thermal insulation, fire protection, soundproofing and protecting structures at a lower cost.



