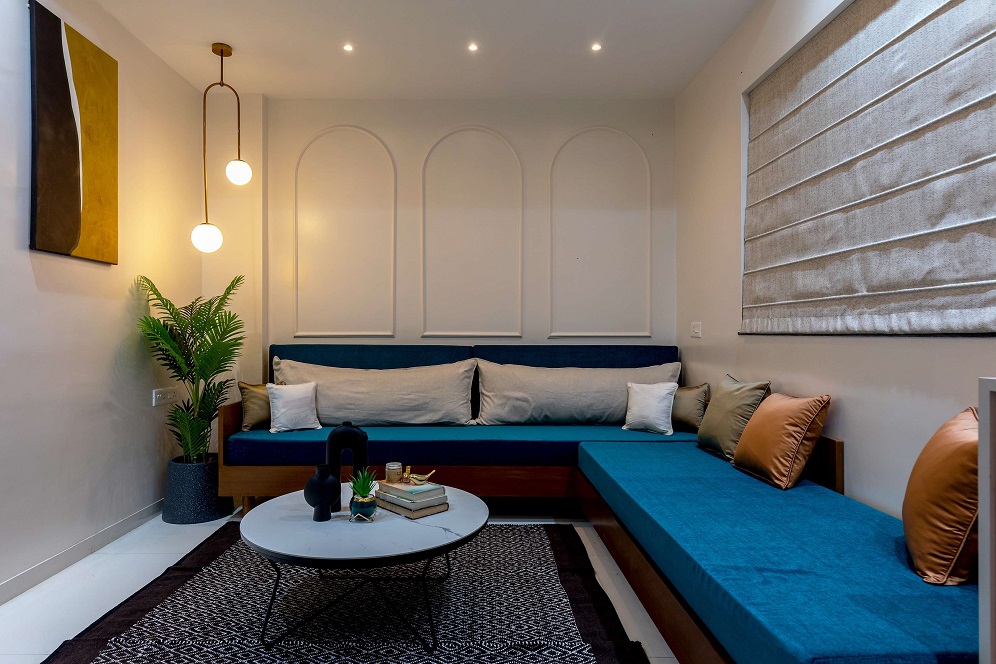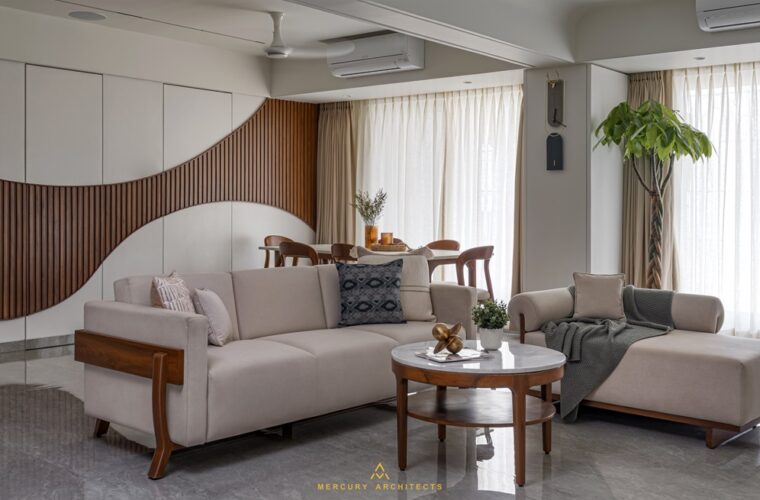Serene design for Pune home
Pune-based Bottega Architecture has designed the Gore Residence, which is a row house designed for a family of three. Situated in a serene environment, the home spanning 1000 sq. ft. uses clean lines and bright pastel colors for a soothing aesthetic. As one enters the living room, they are welcomed into the uncluttered space with neutral colors.
A customized L-shaped sofa is executed on-site to precise specifications, which adds modernity and ample seating for large gatherings. This is paired with a round center table, and the storage cabinet ensures that the space remains clutter-free. Arched moldings at the back wall, pendant lighting, and minimalistic abstract paintings create a serene and inviting atmosphere. A wooden band running around the false ceiling adds character, and the television unit maximizes usable space and volume.
Vibrant pastel green, oak wood laminate, and contemporary furniture enhance productivity and efficiency in daily tasks and offer freshness, lightness, and spaciousness. The dining space is functional and airy, and the layout and furniture are placed to optimize space and functionality. The master bedroom wanted a warm neutral palette to denote elegance and invitation, enjoying natural light from the adjoining terrace. The master bedroom comes with an under-storage facility, and the bed back has shelves on both sides replacing side tables.
The guest bedroom has customized L-shaped seating, a wardrobe with an ivory laminate, and a round groove design matching the round edge. The son’s bedroom has a white and blue palette, with wooden tones to match the home’s overall theme. The wardrobe features fluted glass lights and vertical grooves on the blue laminated surface, and the study table has tapered wooden legs and overhead storage with open shelves.












