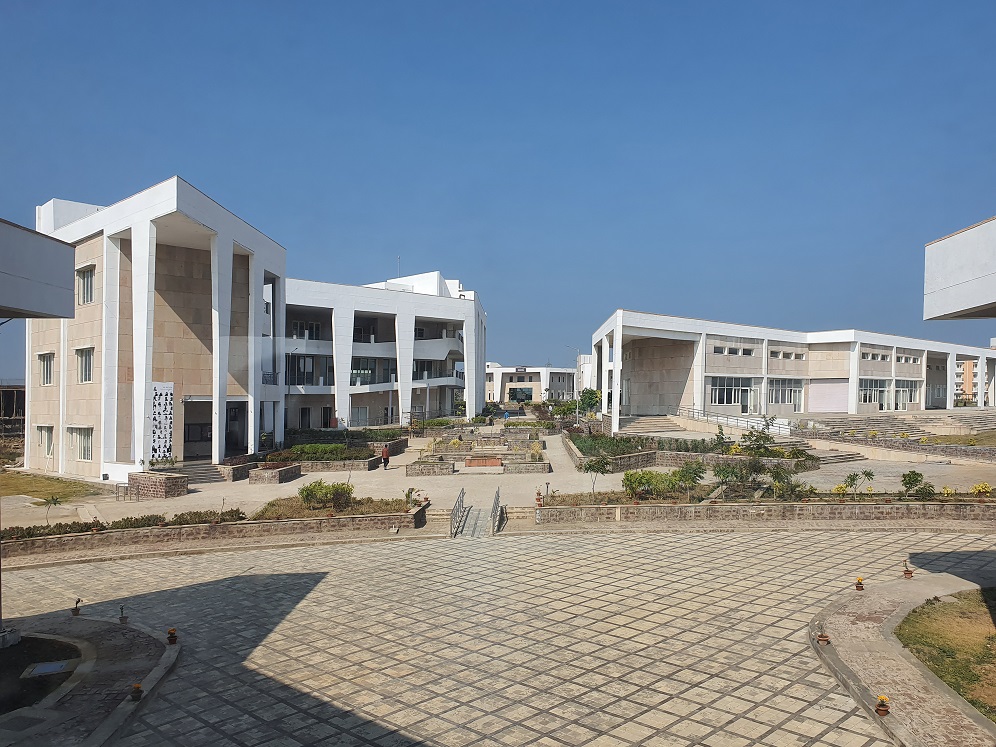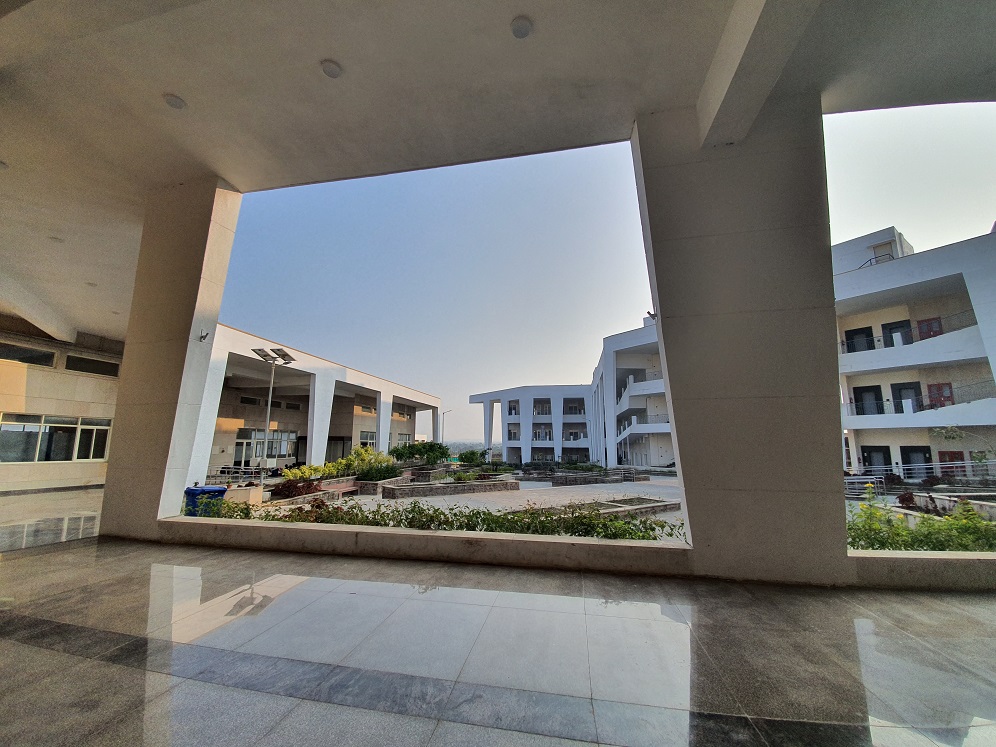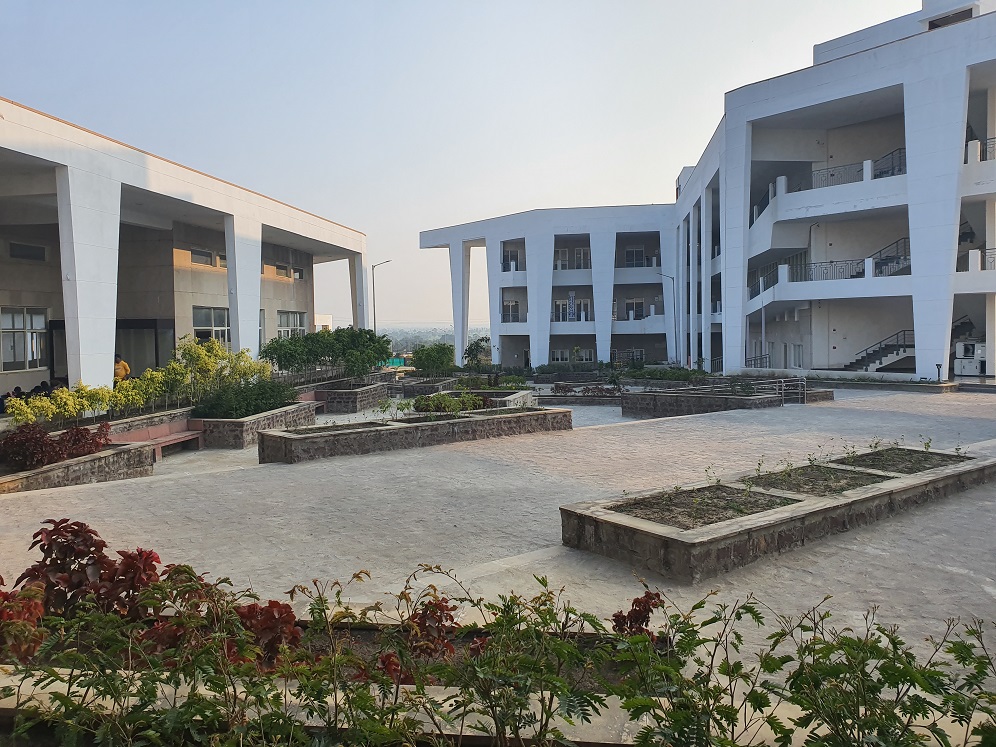Solar passive design for Bhopal Institute
New Delhi-based Gian P. Mathur and Associates has designed the National Institute of Design in Bhopal, which as to design a campus, which aims at maximizing opportunities for interaction, engagement and exchange of ideas.
Spread over 30 acres of land, the rocky and barren terrain had a level difference of almost 12 meters from the highest to the lowest points. A minimalistic approach was utilized to reduce the excavation costs and environmental impact, and a regular cut-and-fill approach was avoided during construction. A contoured site and uneven soil was used as an opportunity to envisage an academic hub that evolved with the optimization of the natural slope. The site planning adopts a landscape-integrated approach, where the placement of built volumes respects climatic factors to create a visually aesthetic environment.
The elements are designed as connect entities in their context, forming a neighborhood-supporting community, needed for all academic institutions. The faculty and students get the opportunity to engage themselves in an integrated process of designing, constructing, and operating buildings. The highest point of the site is planned as the library, which is designed as a series of interactive nodes and landscaped plaza flanked by studios, classrooms, and workshops on opposites. The semi-open circulation corridors, crowned by a canopy, penetrate the academic blocks, which allows a collaborative exchange of intellectual and technical knowledge.
The interiors of the classrooms and workshops were designed as per a modern studio, making it an adaptable and interactive space. A dedicated auditorium was designed close to the academic block and library, along with separate parking for 500 ECUs. The amphitheatre, acting as a congregation spot, has a cafeteria underneath.
The institute was designed to allow for future expansion and incorporates a solar passive design for energy-efficiency purposes. Treated water from the STP (sewage treatment plant) is utilized for the landscape, dual flushing systems and green building strategies minimize operational costs, resulting in an IGBC Gold Rating. Rocks that were broken down at the time of excavation were used in the planters and landscape on site.











