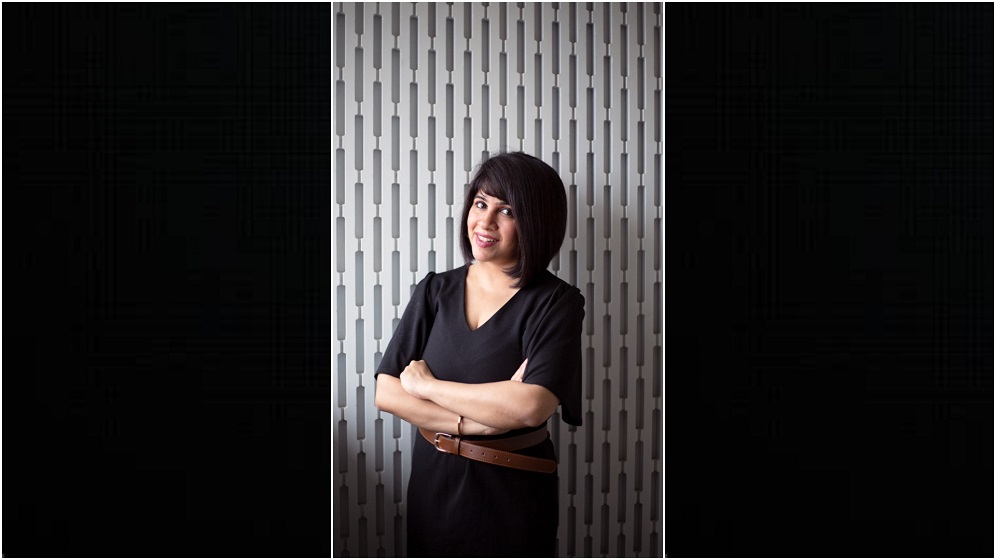Spatial planning for compact workspaces

Text: Ar. Meena Murthy Kakkar, Design head and Partner, Envisage, Gurugram
The Covid-19 pandemic had completely disrupted our lives, as schools and offices were greatly impacted due to the lockdown that ensured. Small businesses have steadily grown, as emerging startups now need office spaces after the gradual leniency in the lockdown regulations. Existing offices are now working in a hybrid model and the number of employees is now fairly small. Considering the new regulations implemented for hygiene, health and safety purposes, designers now take a different design approach.
To design compact offices, one must focus on the office’s shape, furniture and future expansion as we don’t have claustrophobic spaces. As the pandemic has strictly focused upon social distancing, partitions are now excessively used. Designers now design spacious rooms that impart physical and mental comfort, which demarcate the division of areas while visually connecting spaces. For narrower spaces, have a curvilinear plan.
Rectangular forms lend a limited approach of design for the workstations, cabins and pantry. On the other hand, curvilinear forms visually take the eye to a longer axis and makes it look prominent and flexible. For wider offices, angular forms and partitions are preferred. A trapezoidal conference with a narrow tapering saves space and utilises the corner for miscellanous items such as printer rooms, pantries and reception areas.
Optimise the available fenestrations to ensure natural sunlight and air circulation, which create healthy spaces for the employees. Ultraviolet filters to the central air-conditioning and substituting regular fans with towel fans promotes better air circulation. Indoor plants visually relax the space, and the storage spaces should be optimised for seamlessness.
Suitable materials should be used for flexibility in future expansion, as modular ceilings alter the wring process without daily wear and tear. Glass partitions for semi-private spaces and dry walls for extreme privacy and acoustics are needed for the interiors. Thus, designers must propose curated design solutions that are flexible and customisable for fluid workspaces.




