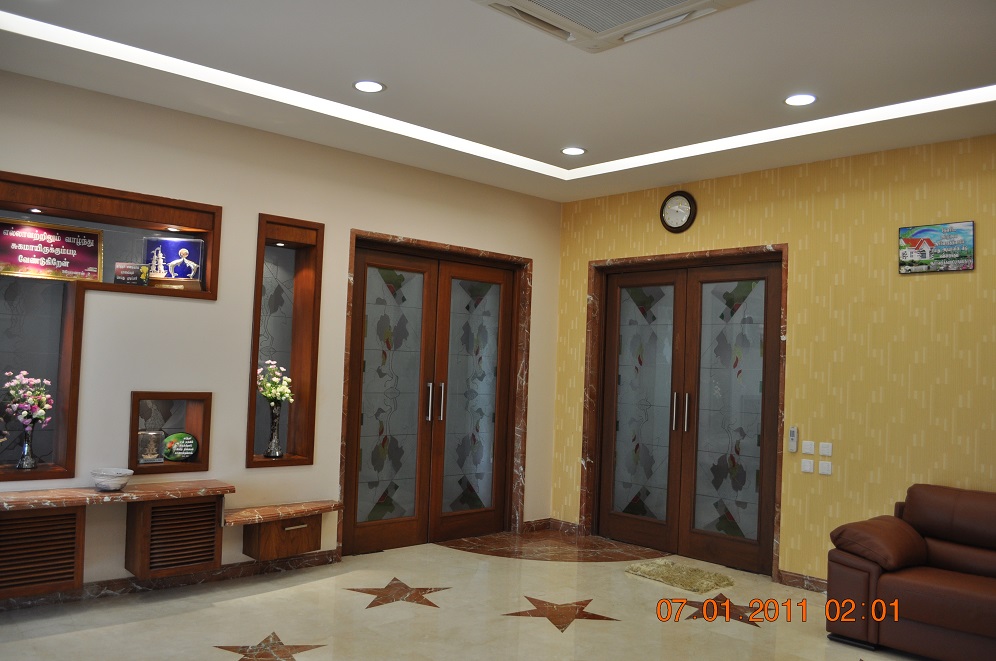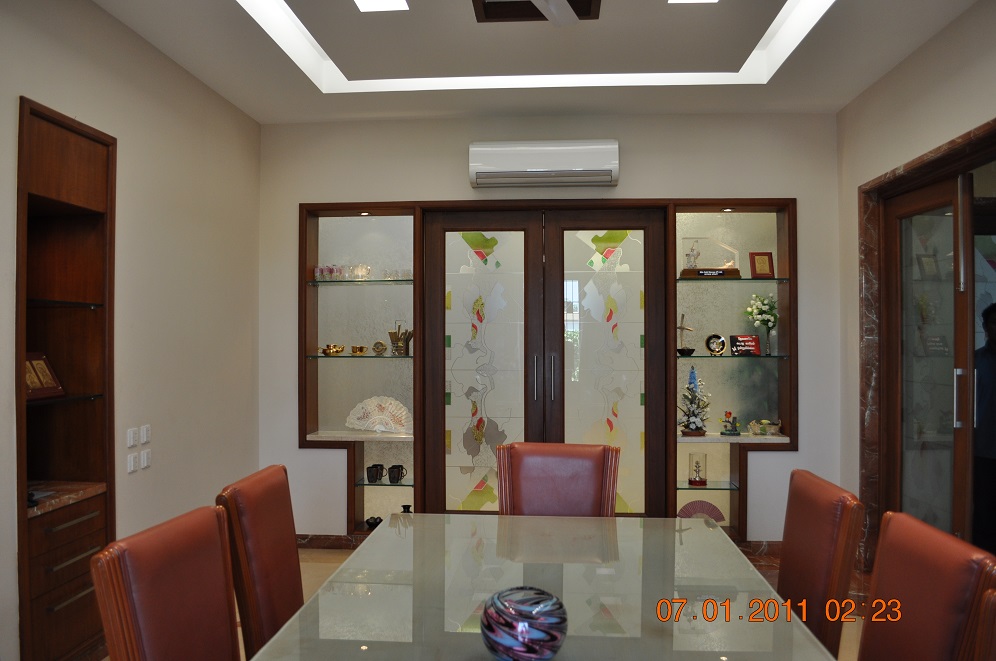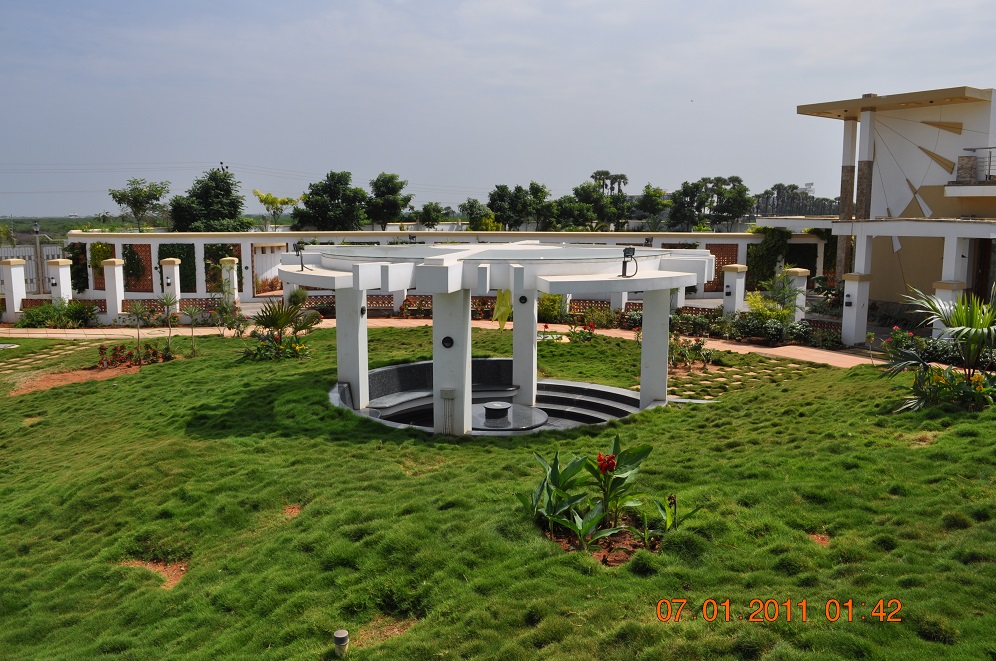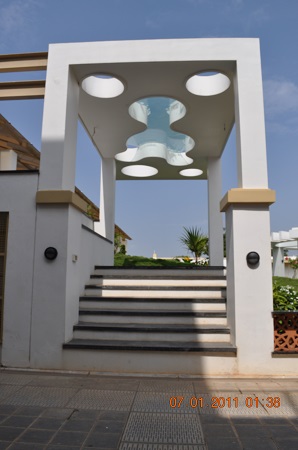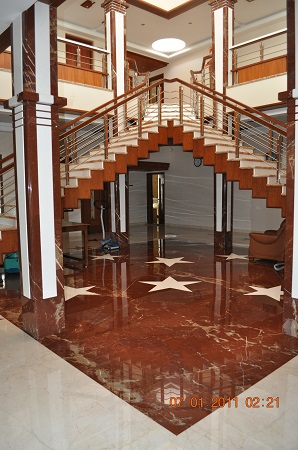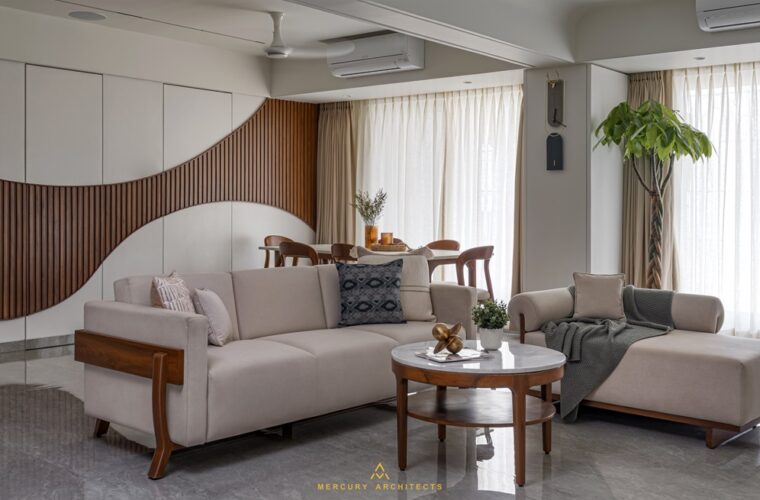Sporting amenities for Tuticorin home
Bengaluru-based Ossa Architects has designed the Villa Interiors, a residential project that required a blend of design and modern amenities. Spread over 1.04 acres, the design required to reflect a simple lifestyle complying with Vaastu principles. The project looks like a square form with a central courtyard and a pyramidal roof.
A curvilinear form screens the main entrance and private recreation areas, such as the swimming pool, multipurpose court, jogging track, and decorative landscape. A gazebo amidst the landscaped area provides for an informal meeting space, while a machaan (viewing gallery) is an interesting feature of the jogging track.
Clean and contemporary lines complement the exteriors, with a double-height central courtyard acting as a linking space for the ground and first floor. A grand staircase is enhanced with eight marble-clad tapering columns. As per Vaastu regulations, the courtyard has a pyramidal roof from the outside and domical ceiling from the inside with fiber optic galaxy lighting to create the effect of a starry sky. Italian marble with thematic inlays and wooden finishes add to a rich feel. Backlit onyx, cove lighting, and railings made from a combination of stainless steel, wood, and marble are common. Granite inlay work with leather finish is used on the semi-open terrace on the first floor.





