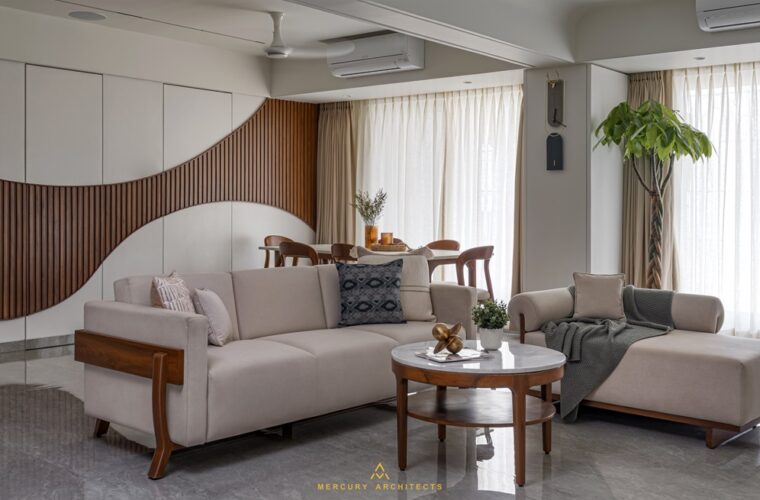Staggered balconies for Bengaluru commercial complex
Bengaluru-based AJ Architects has designed the Staggered Screen, a small commercial complex spread over 22000 sq. ft. The client wanted to improve their living and working conditions, while enhancing the surrounding landscape, natural light and ventilation. They also wanted to maintain Vaastu principles at the forefront and a congregation of small offices on all floors that can be combined to build larger office spaces. The firm placed the service core on the southern side of the building, which buffers heat gain. Being a west-facing property, open terraces are planned along each floor along with a rooftop landscaped garden.
The projected wedge-shaped balconies or terraces on the western side protect the employees from direct exposure to the harsh sunlight and overall heat gain, reducing the carbon footprint. Concrete-finished panels symbolises interconnections of the outdoor and inside, while the wooden finish adds to the façade’s grandeur. Open terraces lend breathing space and biophilic intervention, and the façade has a complementary material palette of steel, timber, concrete and engineered glass. Solar panels on the rooftop harness ample solar energy, which provides energy-efficient lighting for the public areas.







