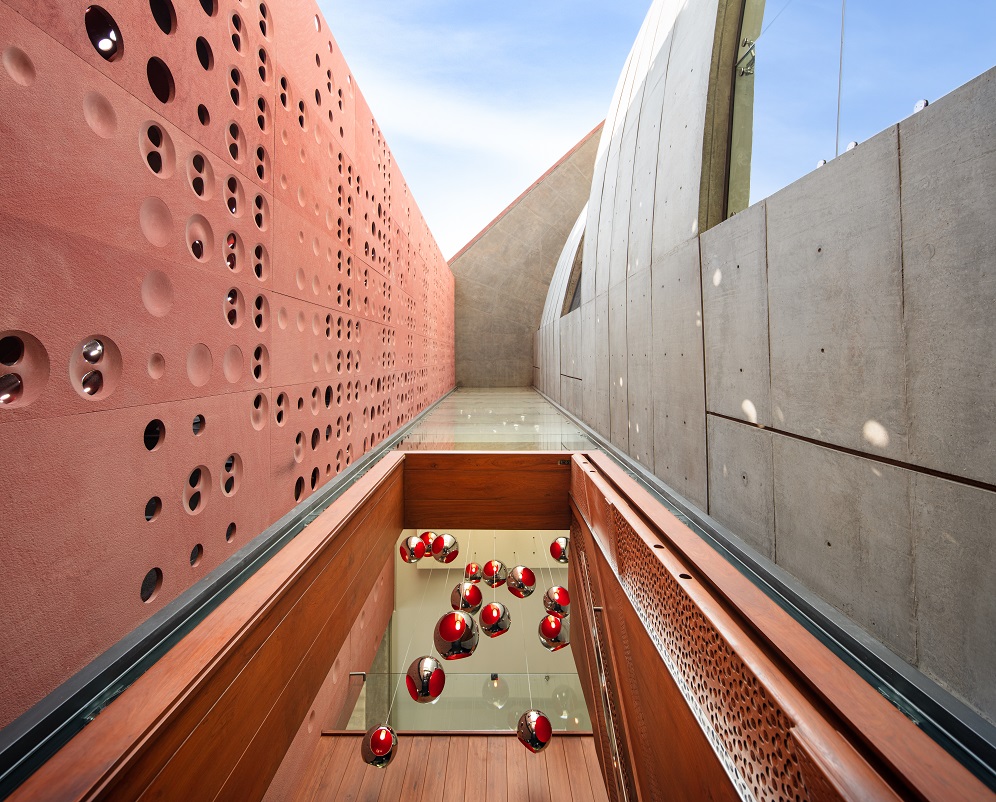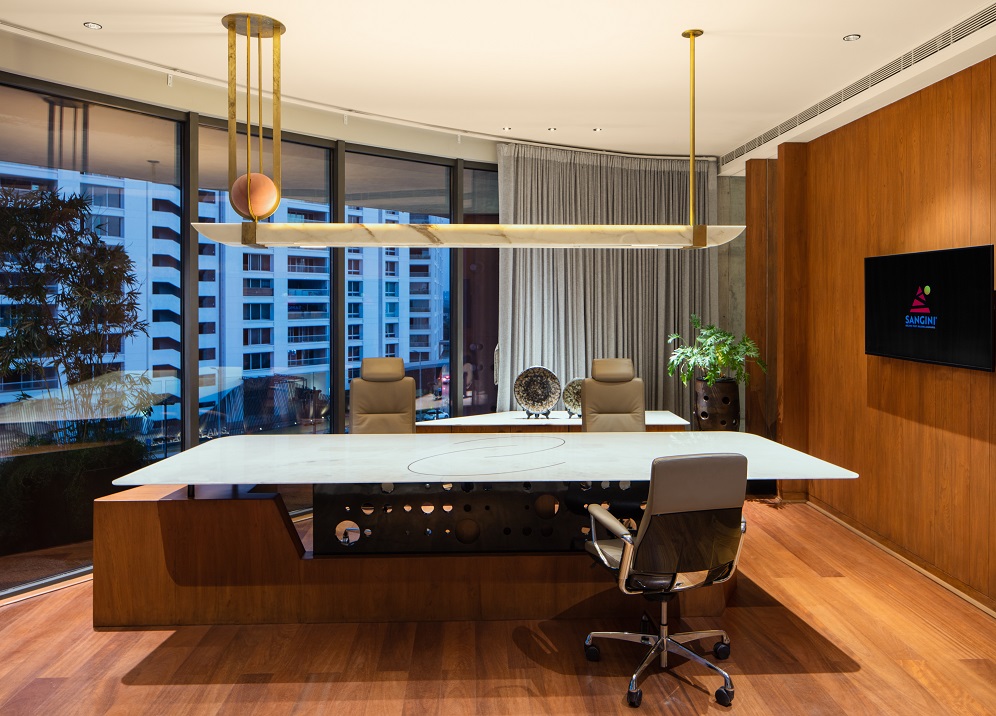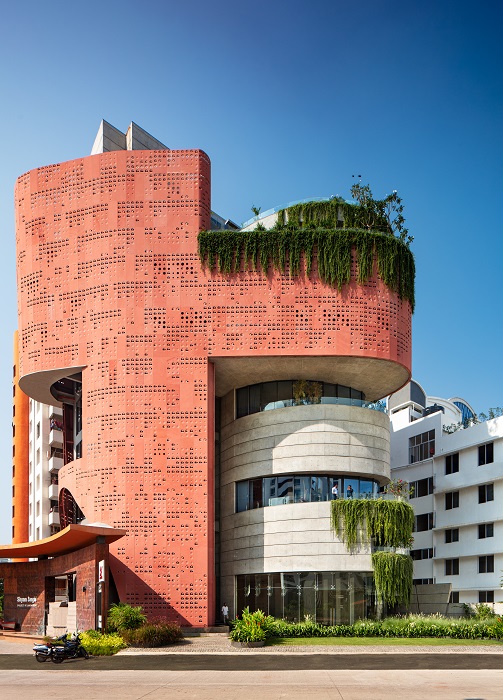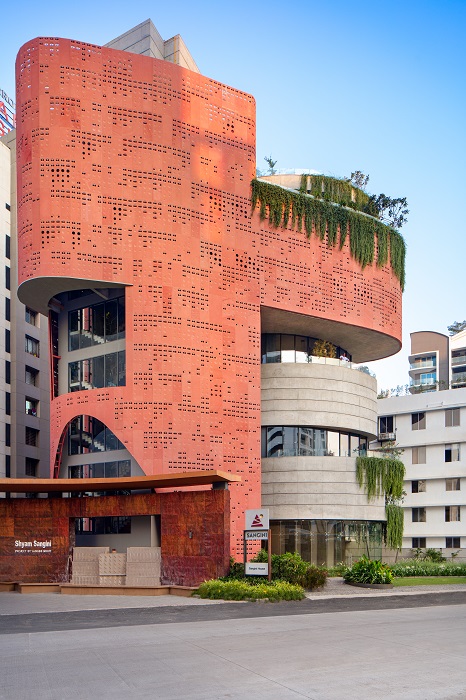Stone skin with 3D perforations for Surat office
Mumbai-based Urbanscape Architects and Utopia Designs have designed Sangini in Surat, an eight-storied flexible office space for a construction firm for residential and commercial spaces. Located on an irregular site with the mandatory setbacks, the structure offered a triangular design footprint.
Cantilevered floor plates and post-tensioned sweeping floors are cast along with exposed concrete walls, which are structural in nature. Bearing in mind the cantilever’s scale, alternate floors are intentionally connected with sheer walls; resulting in each floor acting as a single beam – leading to a column-free alternate floor. A small floor plate segregates from the vertical core that comprises two lifts and a staircase.
A stone skin with three-dimensional perforations envelopes the core and provides shade from the harsh sunlight of the south and west throughout the day. The skin wraps around on the fifth and sixth floors to unify the structure and create a five-floor high entrance, where the private world of the tower meets the public realm. Thus, the eight-storied structure visually transforms into a five-storied structure.
At the entrance, the visitor is directed along the skin into a double-height atrium that opens into a court. Daylight is drawn into the various office levels through the atrium, which allows physical and psychological balance to the employees. Walls and ceilings are done in exposed concrete, with electrical, air-conditioning and fire safety left bare, offering an industrial atmosphere.
Light-grey micro-concrete is used for the flooring, while the entrance, elevator corridor and staircases done up in granite. A raw material palette of stone, reclaimed wood, metal, glass, plywood, veneer and MDF is used. Customized lighting, furniture and specially-commissioned artwork add dynamism, color and energy to the spaces.
The fourth and seventh floors are designed to host esteemed guests, and a master sales cabin on the fourth-floor features a customized cantilevered table of wood, metal and an Italian stone top. A specially-designed lighting fixture made from the same stone renders an upscale ambience. The seventh floor is enveloped in the Michelangelo Italian marble with a metal art installation, which portrays the characteristics of urban life – designed to separate the waiting area from the main cabin and conference room. The main cabin offers extended vision to the volume, with its connected desk and planters, while the deck overlooks the Canal Road.
Rainwater harvesting and drip irrigation systems optimize water consumption, while radiant flooring and ventilation systems cater to cooling needs. With the unique façade design integral to energy optimization and efficient systems in the building, the structure aims to achieve a Platinum Green rating.












