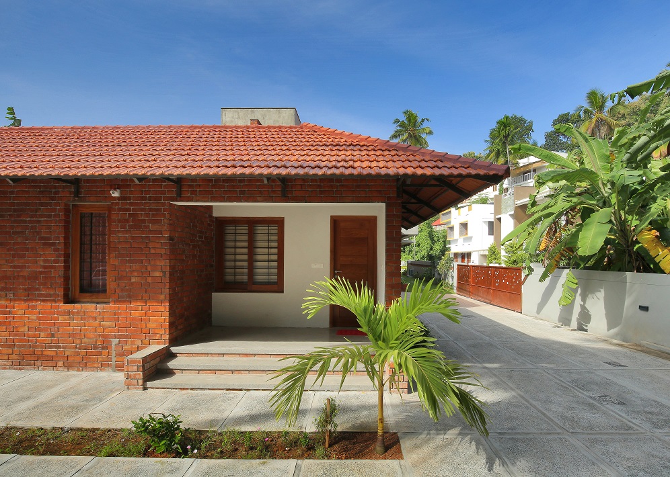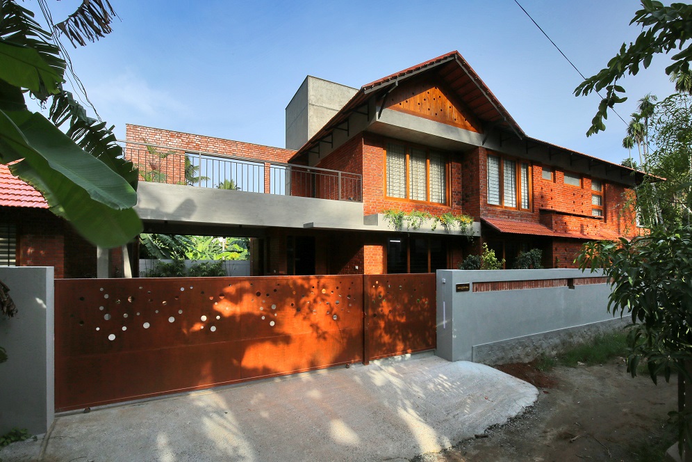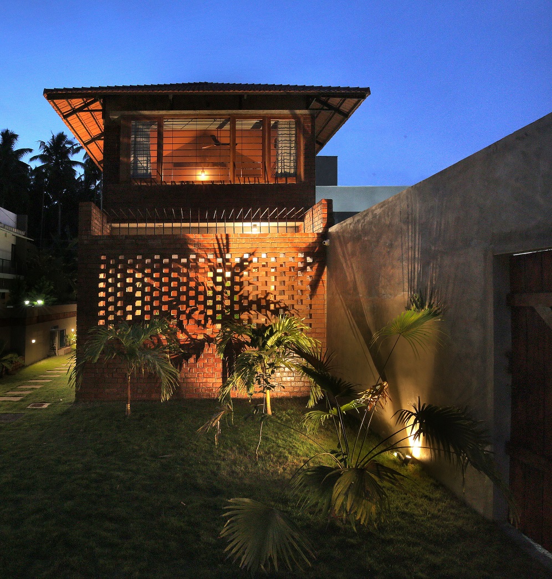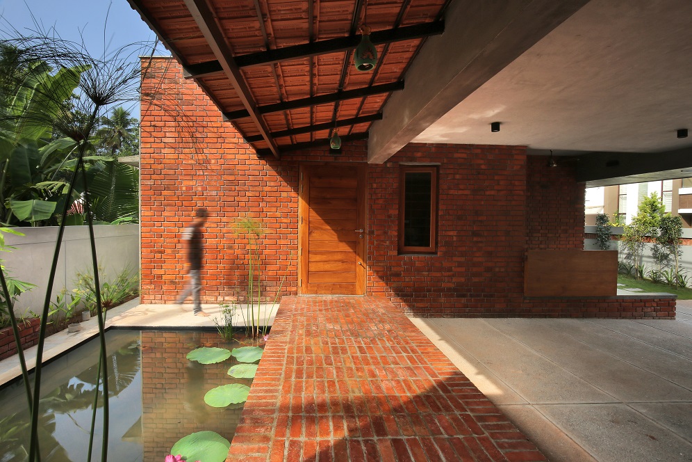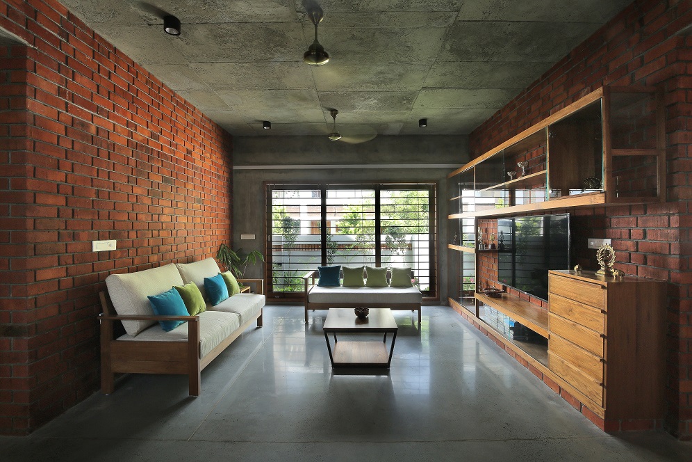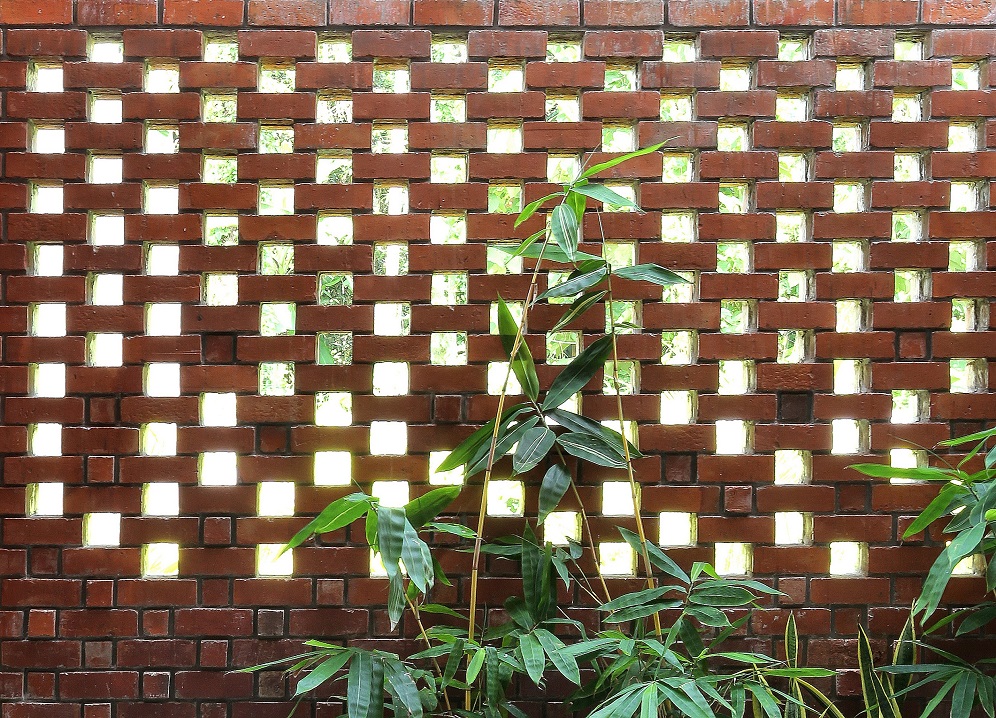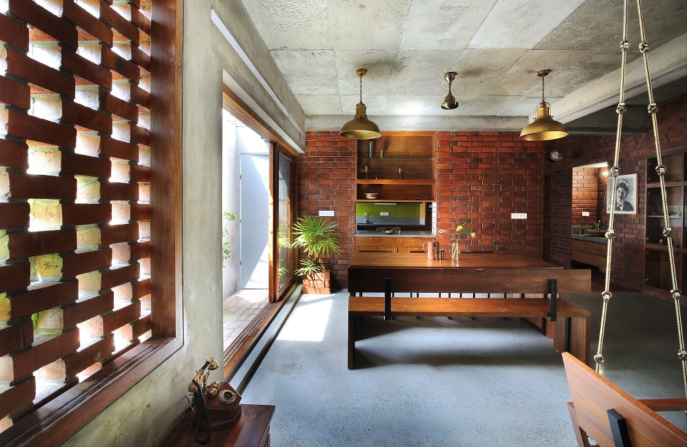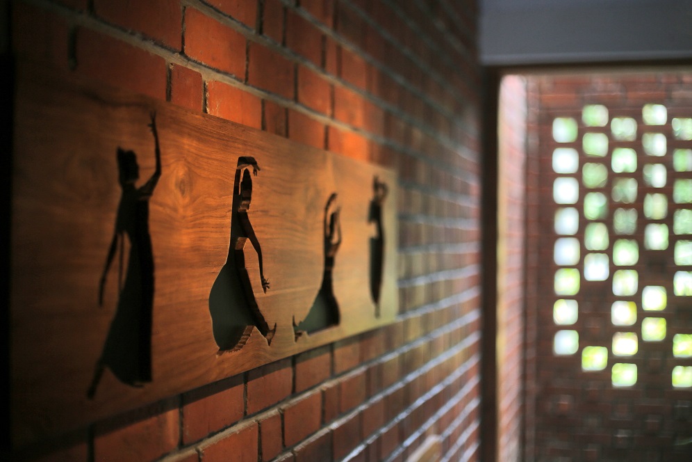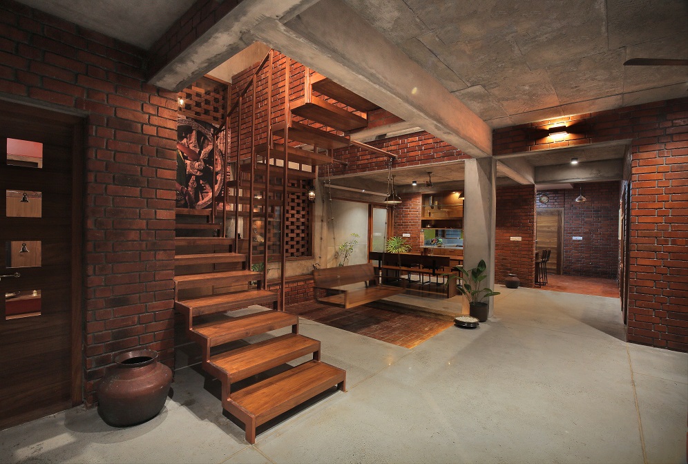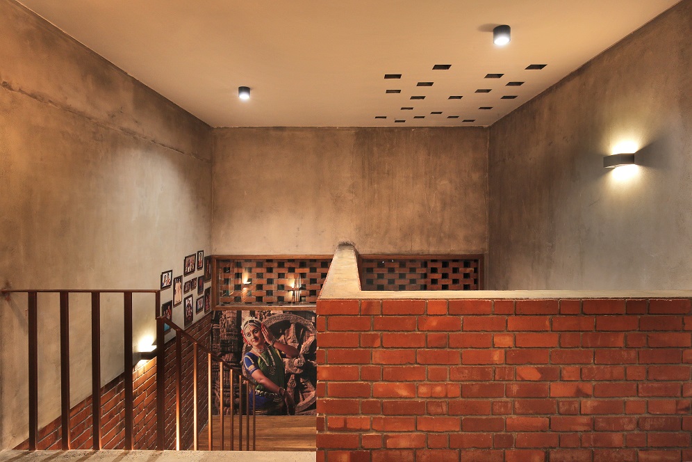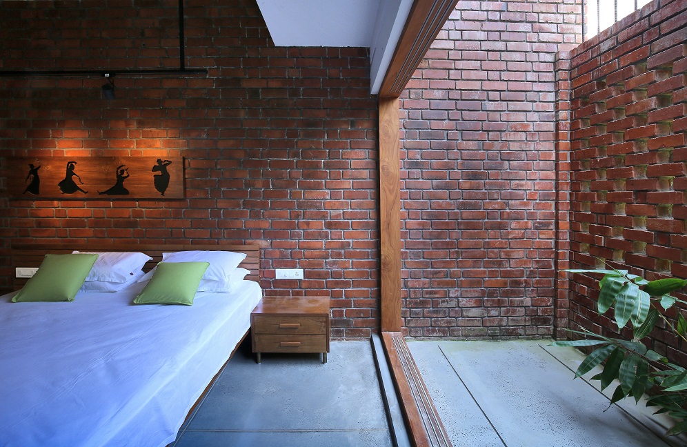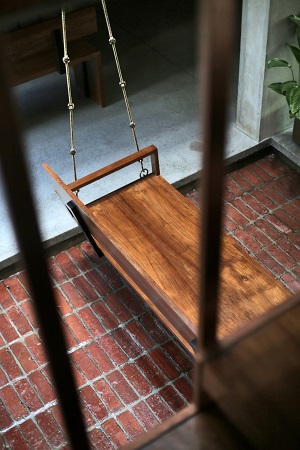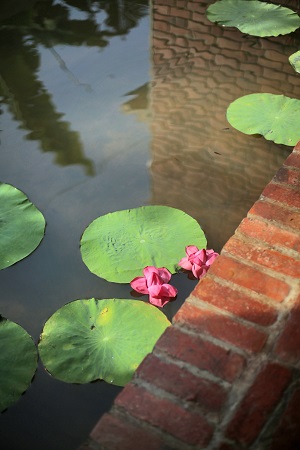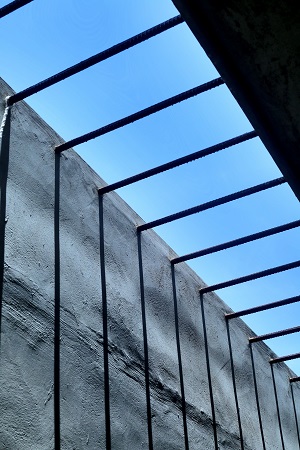Sustainable design for Trivandrum home
Trivandrum-based Srijit Srinivas Architects has designed the Brickhaus, a residential project for a doctor couple and their two children. The clients wanted their home to be a place of respite and exhilaration but also required a stage-like quality for the lady of the house, who is a trained dancer. The home was to be a platform for the organic expression of the vividness of life in daily living. It addressed the diverse need for novelty and function, individual desires, and collective and public representation with private intimacy.
Open and interconnected spaces are a major highlight of the project, with natural variations in brick, polished, and exposed concrete. It evokes nostalgia and memories, due to the imperfection of its material and asymmetry of the design. Intelligently-placed jaalis and fenestrations in the building give an ethnic charm, which is further accentuated with shadows from the sun’s arc. Contextually-designed skylights and jaali work facilitate natural cooling of the interiors complemented with a distribution of internal garden and pools that bring in natural light as well. Jaalis, the louvered gable, and the skylight invite light as well, with the skylight being an ever-changing pattern of light throughout the day.
Exposed brick in a customized bond-layout pattern blend with exposed concrete ceilings and polished concrete floors lend texture and warmth. Custom-built furniture and joinery add charm, which celebrates the imperfection of material and organic asymmetry. The timber staircase and its juxtaposition of a traditional in the adjoining internal courtyard allow open views and motion.
The dining area with its east-west orientation opens out into a landscaped internal courtyard, connecting the house to the outdoors. This functional syntax is carried forward to the master bedroom, which has a landscaped court bound by brick louvers and privacy screens that brings in the breeze. Custom-made wooden artwork on the wall is dedicated to the lady of the house and reminds the visitor of her love for dance.
A medical consultancy space and guest bedroom form a separate block, which blends into the main house as a single entity. A detailed brick-path connects the spatial blocks while doubling up as a performance stage floor for family gatherings. A brick-edged lotus pond gives an inviting vibe to the stage.
From an environmental perspective, the project is a ‘net-zero’ entity by deploying a ‘grid-tied’ power system with 5KWP on installed on-site solar capacity rated to produce 20 units of electrical output per day. The surplus generated power is fed into the mains supply grid, which allows power to drawn back at night allowing the owner to access electricity at no cost. A treated rainwater recharge system where the rainwater is filtered and transported into the well to lift the water table. The treatment involves pressure sand filter, iron removal filter, and activated carbon filter arrangement whereas organic waste is converted into biogas for cooking.


