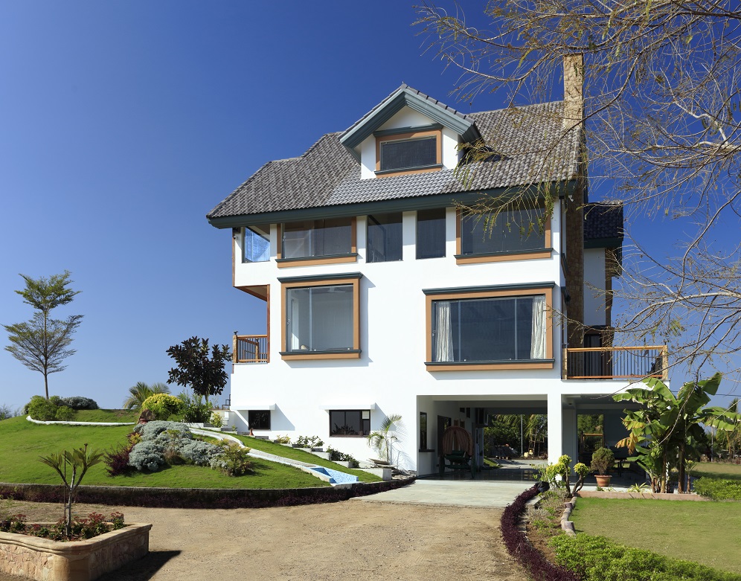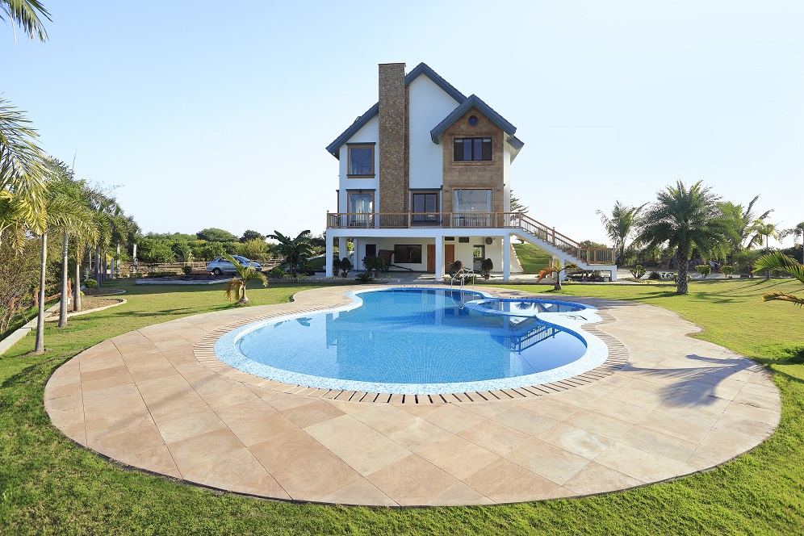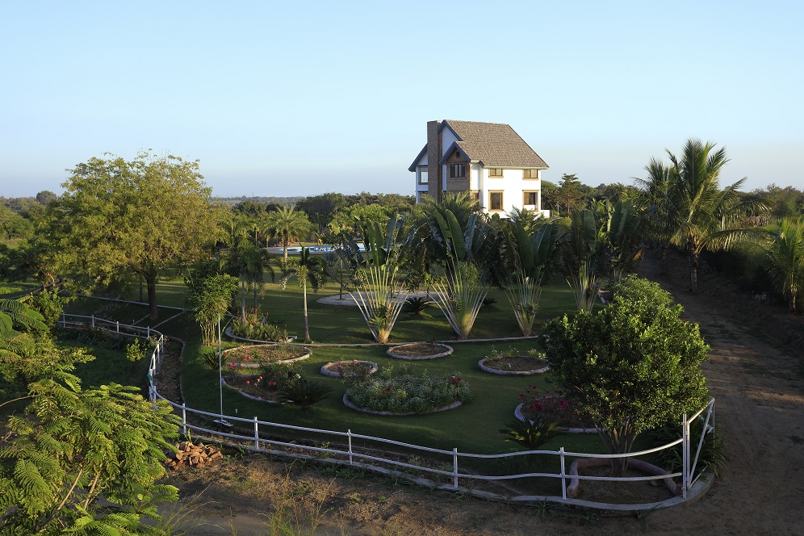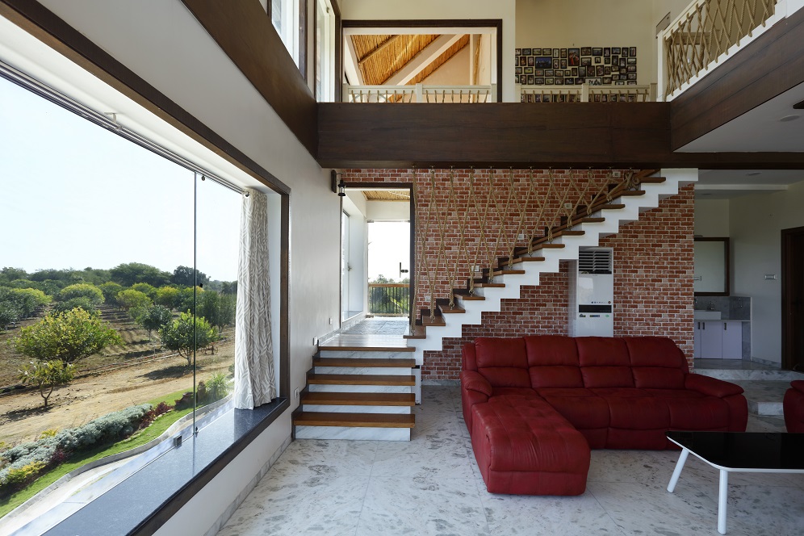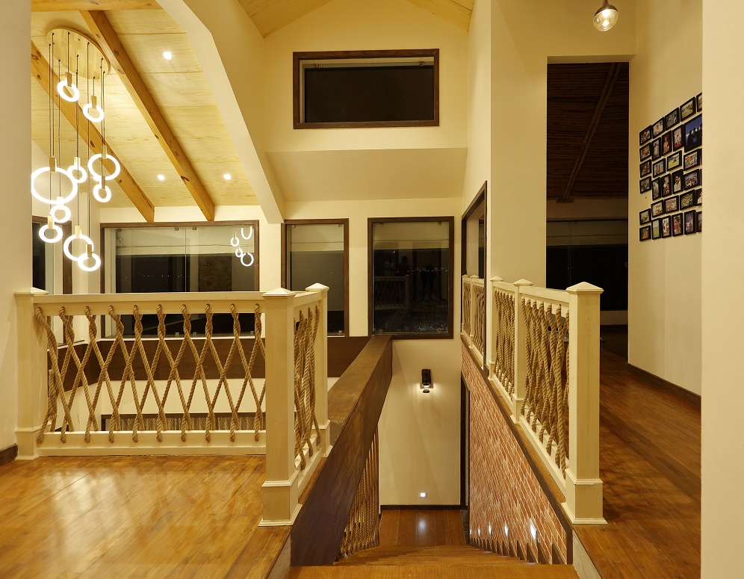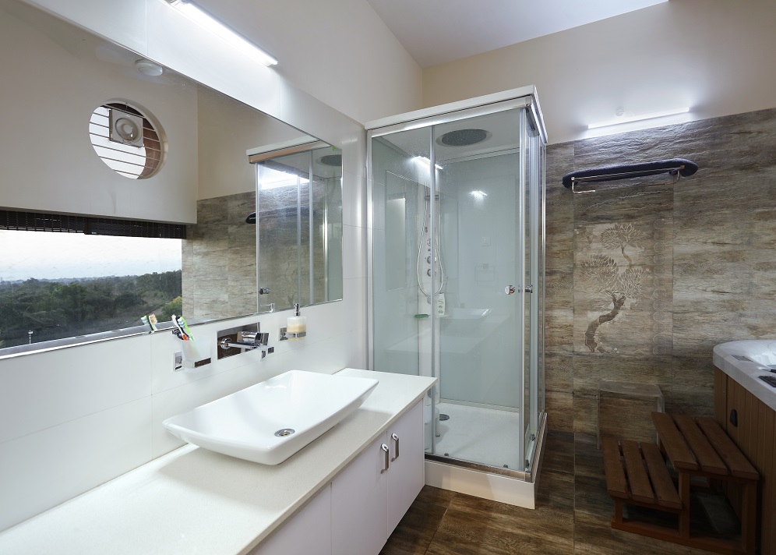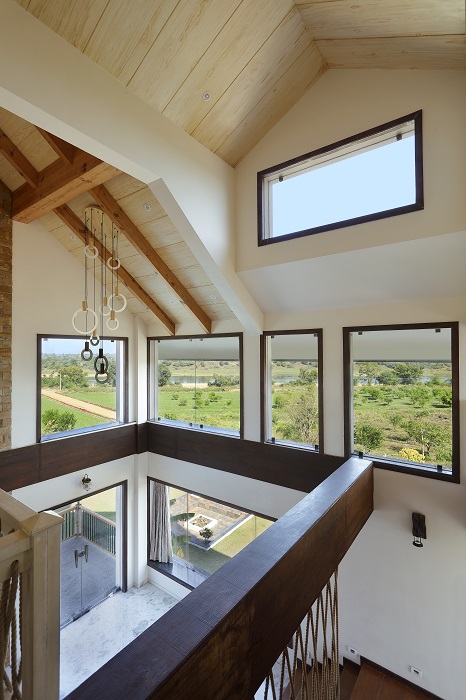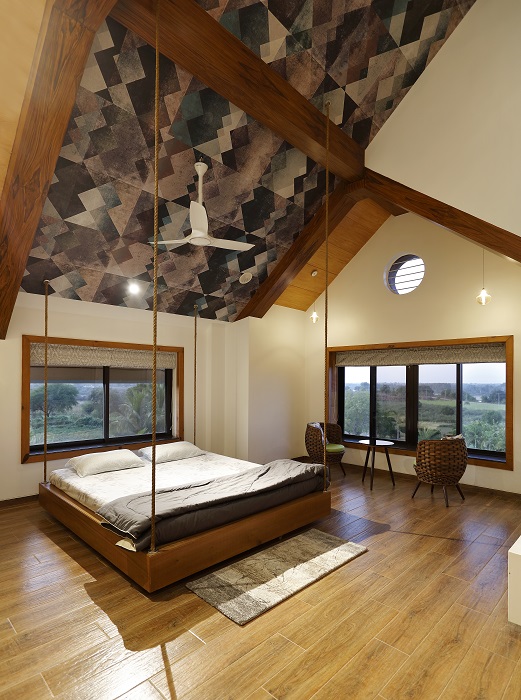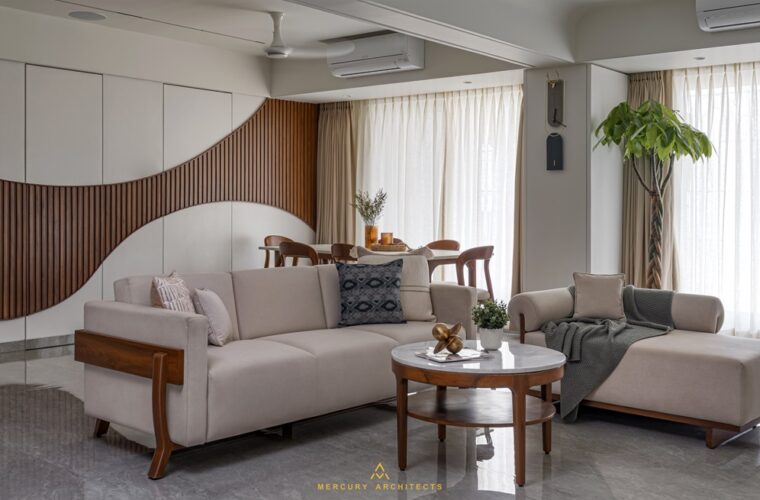Sustainable practices for Nagpur holiday home
Photographer: Ashish Bhonde
Nagpur-based M.B. Malewar Designs Pvt. Ltd. has designed the Jagdamb Farms, a Vaastu-compliant family villa for a Maharashtrian family and a holiday villa for exclusive rentals. Spread over 5816 sq. ft., the farmhouse is spatially organised to blend in with the green open spaces.
Made of wood, the two-storeyed structure features an openable glazed façade and cantilevers blending the indoors with the outdoors. The house opens out to the River Kanhan and the landscaped greenery, and the design is derived from English country houses and modern coastal homes. Locally-sourced wood, iron and stone are used in the coffered ceilings, wood-panelled walls, stone flooring and metal accents. Grey Mangalorean roof tiles are chosen to reflect the aesthetics and functionality of a traditional European home.
A false ceiling made of pinewood planks and bamboo prevent heat gain, which complements the house’s orientation to achieve a diffused sunlight. The open plan ensures cross-ventilation and an obstructed view of the farm, while a green groundcover further ensures reduced heat gain caused due to reflective heat gain. Large glass windows create the illusion of space, which minimises the need for artificial lighting. Earth berming aids in passive cooling heating, where the earth acts as a massive heat sink.


