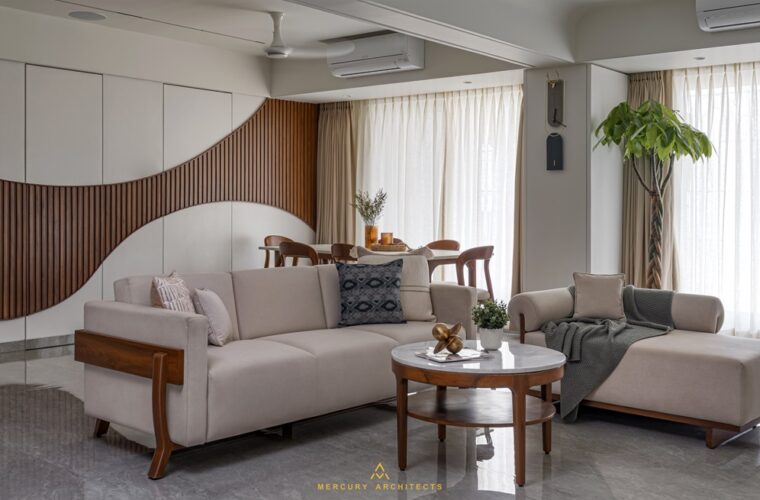Sustainable techniques for Mumbai home
Photography: Abhay Khatri
Mumbai-based AKDA has designed the South City Residence, for a joint family of two brothers on adjoining plots. They required space and privacy, and the two houses are joined by common balconies and a compound space. Thus, the two brothers have independent houses yet maintained a connection between the two spaces.
The tree is retained to endow the house with a green frame that is visible from the road. Inheriting a site that is designed with a north-south orientation, the spatial planning gets abundant natural light. The ground floor accommodates the living room, dining area and parents’ bedroom, while the first floor has three bedrooms. The common space on the first floor has a cut-out to bring in natural light. The master bedroom is located on the south to let in the winter sun, and is connected to a private six-feet balcony.
The material palette includes brick and black kadappa stone, with metal pergolas in the balcony that unifies the two homes. The brick walls are clad with modular bricks, making the walls fourteen inches thick and keeps the house cool even in the extreme summers. Two gardens at the front and rear of the house enables the family to connect with nature, adding a green language.
Aluminium windows with double glazing are stone, the terrace is insulated with PU foam insulation overlaid with Indian stone, air-conditioning uses variable refrigerant volume based on active monitoring of indoor use and LED throughout the building. Sensors fitted in the washrooms automatically control lighting based on movement and, and the apartments are secured with a keyless central security system with digital access. Non-skid tiles are used for the kitchens and bathrooms, with glossy and low-maintenance wall tiles. Wooden ceiling rafters highlight the public spaces, and polished marble flooring adds long life the home.













