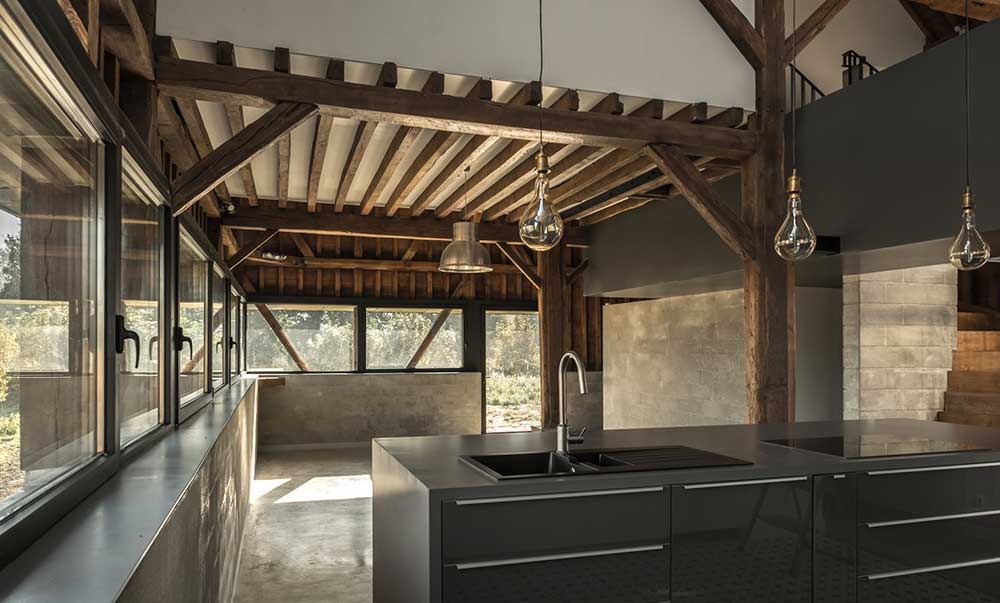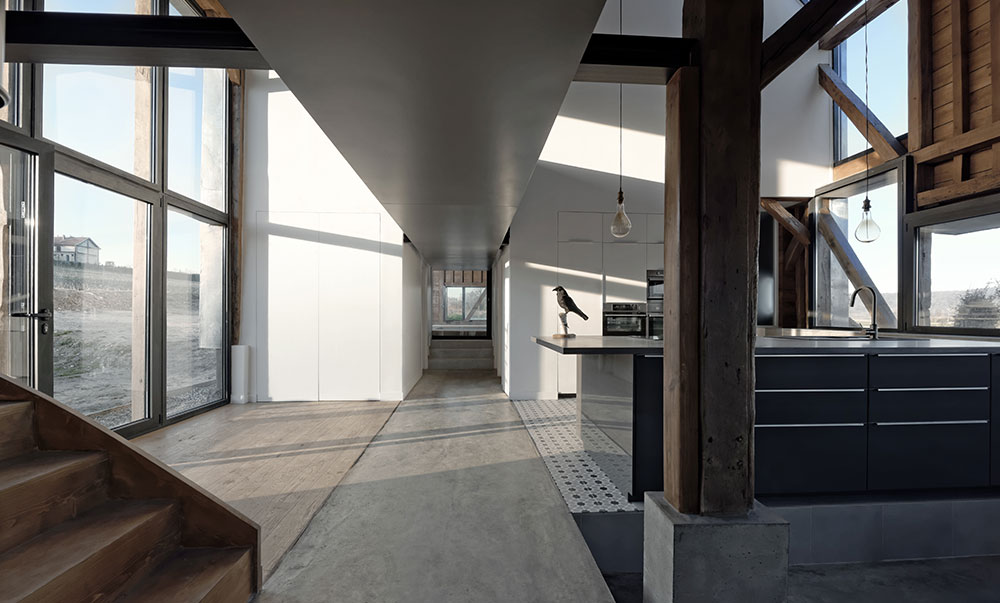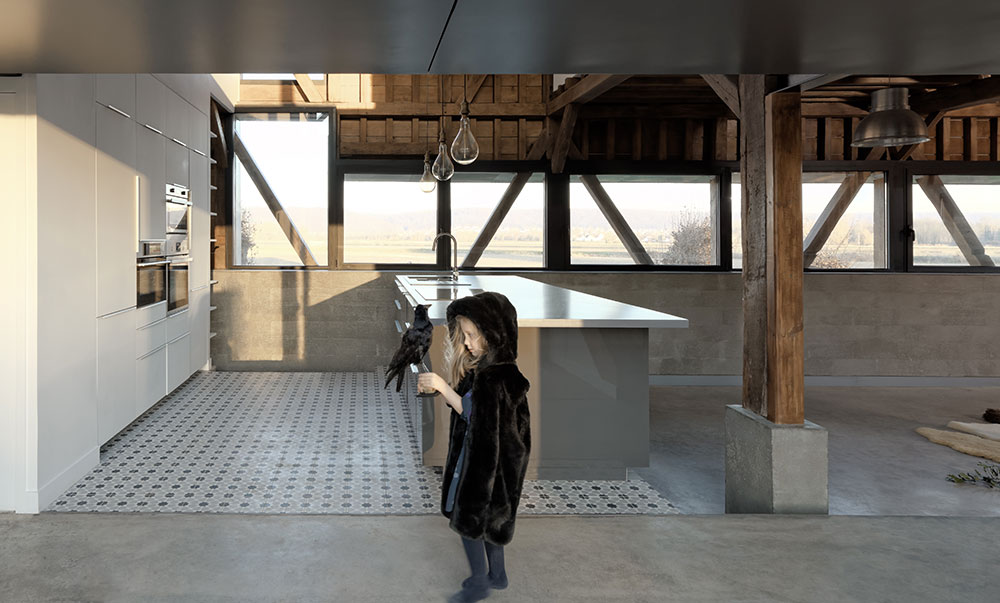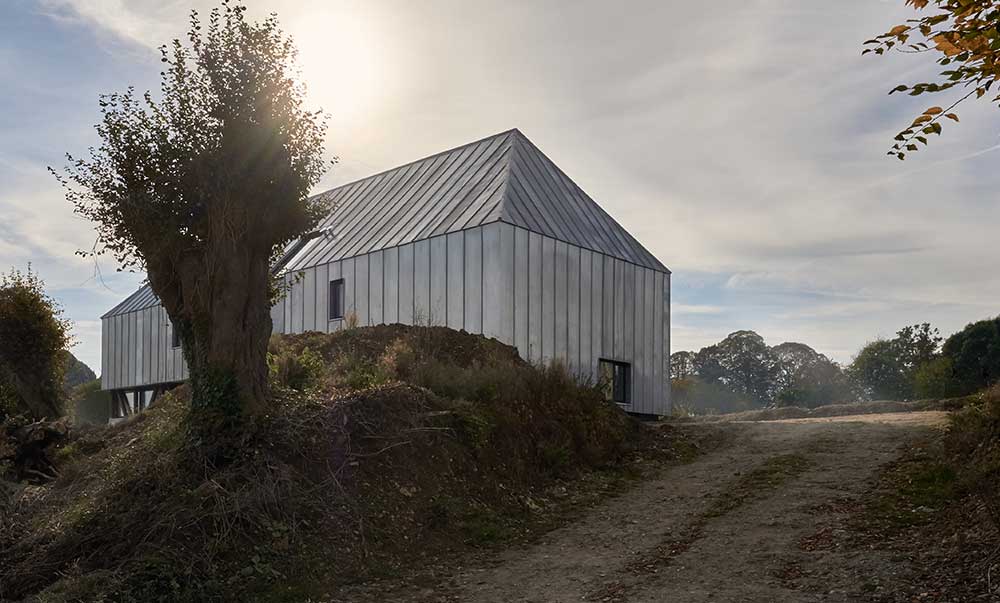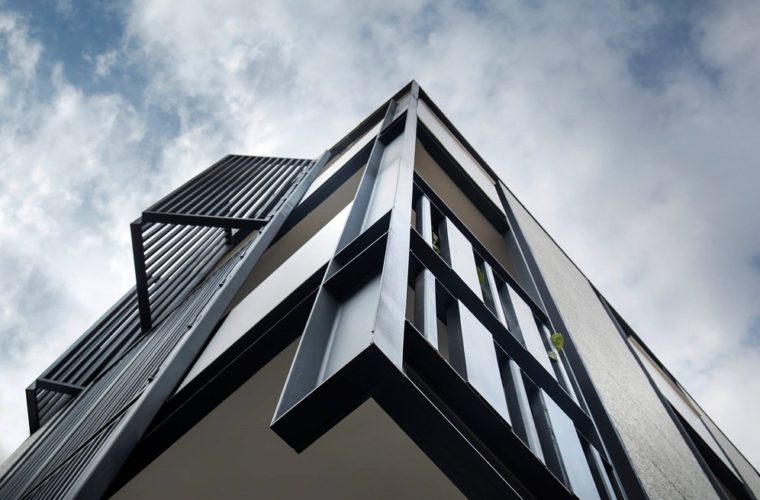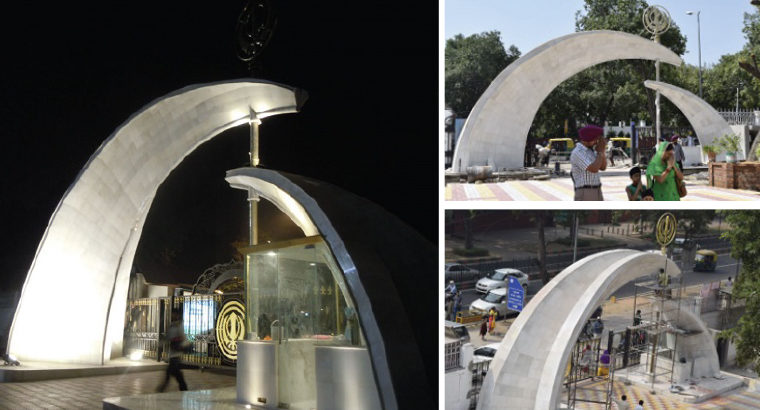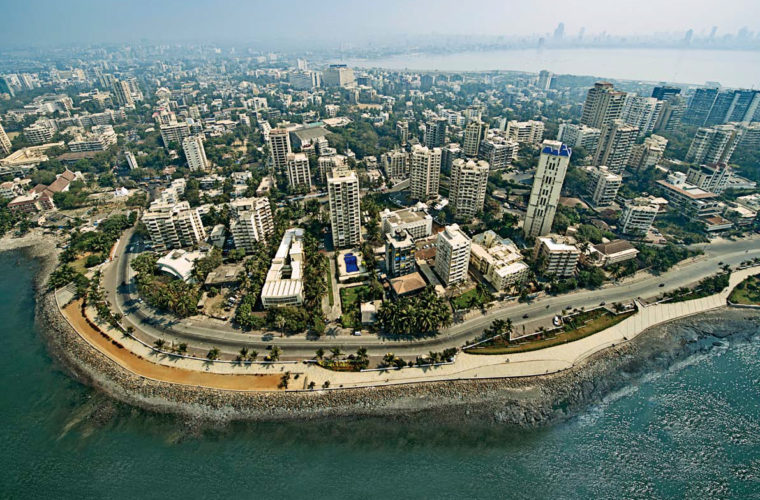The Barn
[qodef_dropcaps type=”normal” color=”#1d1d1d” background_color=””]T[/qodef_dropcaps]he Barn
France
Commission: Architect Antonin Ziegler Architecte
Abandoned at the edge of a river, a ruined barn was reconverted into a residence, a habitat in tune with the surrounding wilderness.
Set in a rural context, the project intended to be just as rustic, without sophistication or details. Hence, the new shelter was built onto the existing one. A shell of zinc covers the roof and walls to conserve a monolithic, agricultural architecture with few openings. The stone foundations and the half-timbered framework are entirely visible in the interior space, while the interior materials such as breezeblocks, battens, exposed concrete slabs, and so on expresses the rusticity.
From the exterior beneath the zinc envelope, the framework remains partially visible, conferring an incomplete aspect to the construction.The house lets in light on all sides: a single view encompasses the whole complex, from the swim spa at the northern extremity to the end of the lounge to the south against a backdrop of the surrounding landscape.
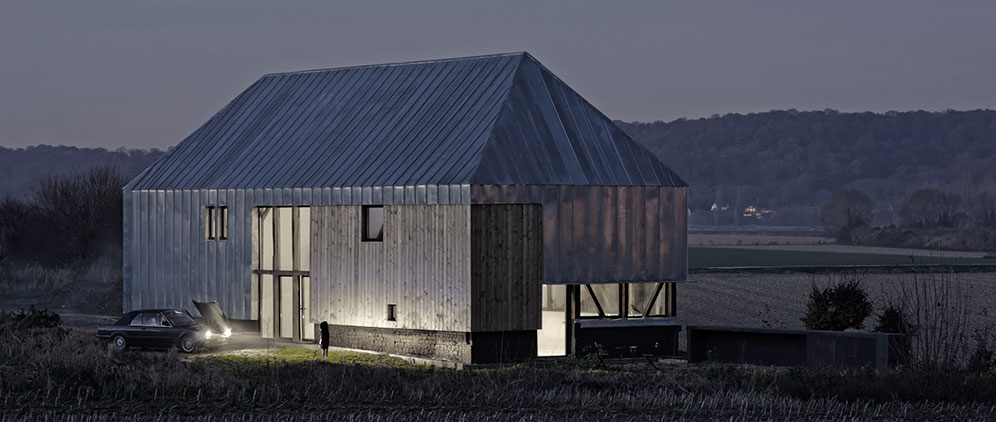
The ground floor level is entirely liberated of partitions; the bedrooms are nestled under the timberwork, like perches, and the windows and doors are visually understated. The half-timbered façade punctuates the view of the river and the passage of the boats while the patina of natural zinc reinforces the impression of a building that has always been there.


