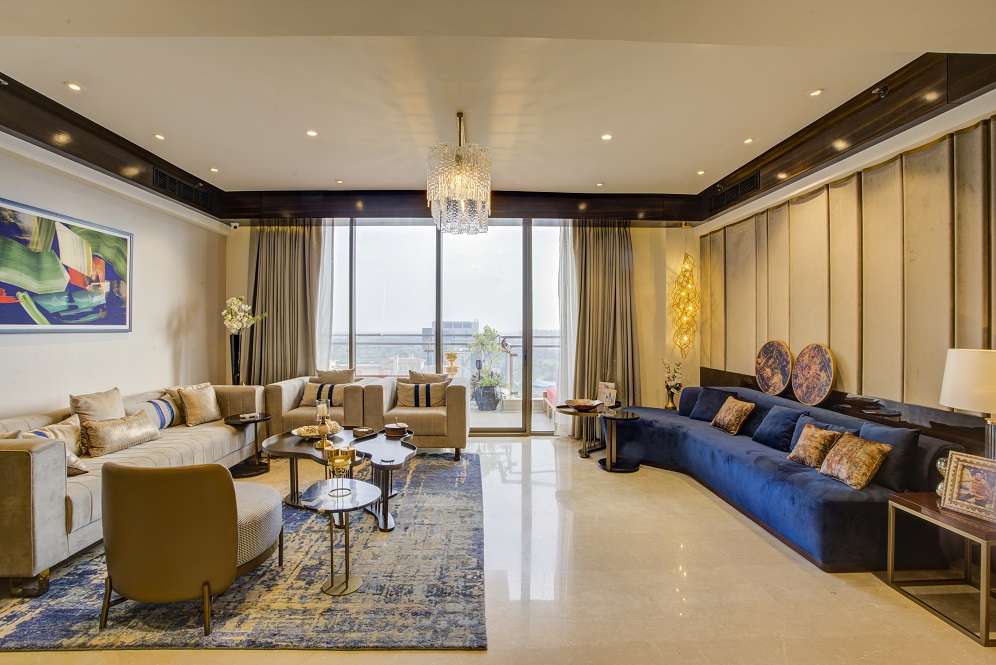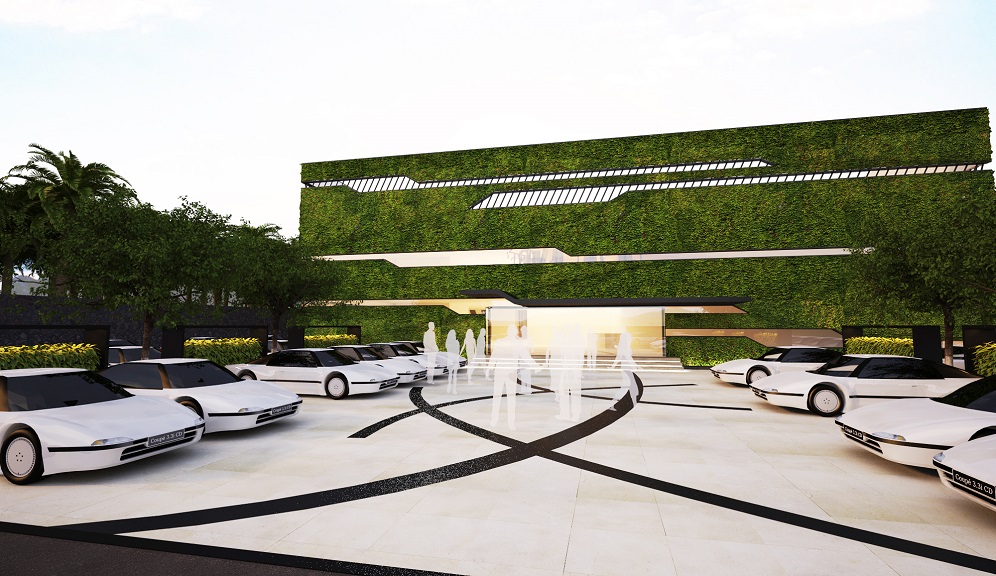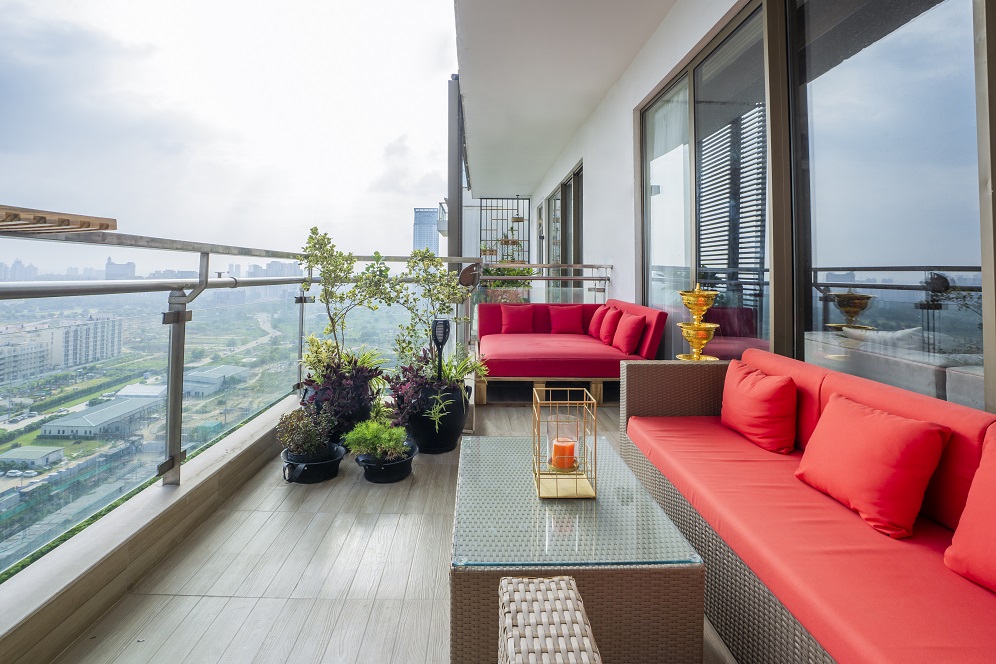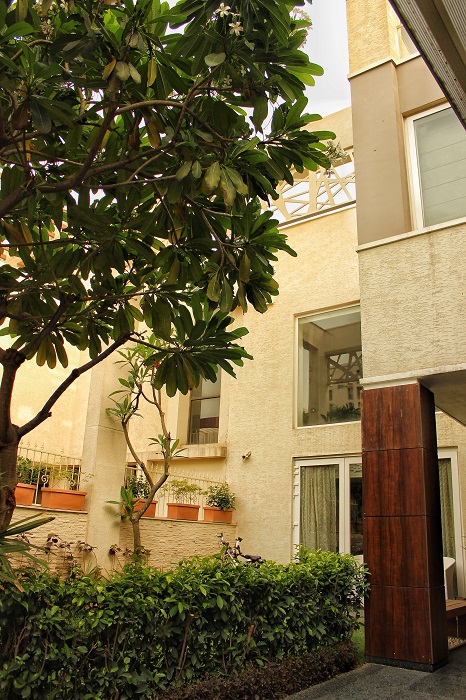The importance of ventilation in home design
Text: Des. Gaurav Pathak, Co-founder, Design21, Gurugram
Architecture is constantly evolving and responding to ecological factors, as every climate comes with different requirements. They need specific solutions for wellbeing, such as natural ventilation being paramount in the design process. Natural ventilation is an extremely efficient strategy to achieve sustainability and ecological living, which brings in fresh outdoor air indoors without air-conditioners and similar mechanized devices.
Door and window orientation
The house’s orientation must maximize the breeze, which varies across regions, time of day, weather and topography. Onshore breezes are common in steep hilly areas and they flow downslope, while some coastal areas are known for strong winds. Cool winds are most prevalent in the late afternoon and early evening, where fencing and planters bring a breeze while filtering heavier winds.
Choose the right window style
The form and size of apertures influence airflow patterns and the direction of air movement. Casement windows are the most conventional ones with hinged frames that open indoors or outdoors, which provide maximum ventilation when fully opened. Louvres are simple rectangular glass panels that allow circulation and the degree of opening impact the amount of ventilation and airflow adjustment.
Install apertures for cross-ventilation
While people believe that wind passes through a structure, in reality, it is trapped in low-pressure zones. Openings allow the breeze to pass through, which is why architects must install cross-ventilation openings on at least two sides of a room – either opposite or adjacent. Courtyards allow for cross-ventilation as well, and artificial ventilation systems can supplement natural ventilation as well.
Install automatic natural ventilation systems
Automatic ventilation systems open and close windows according to indoor temperature changes, which permits ventilation and releases heat. An automatic system thus contributes to regulating overheating in homes with expansive northern glazing.
Convection
Temperature differences are used in convective or stack ventilation. As warm air is buoyant, it rises to exit through higher openings while drawing in cooler air from lower ones. Clerestory windows, operable skylights, roof ventilators and vented ridges function on convection air circulation to maximize cross-ventilation. Keep windows open at night to reduce heating and ventilating the interiors, and try to install double-hung and clerestory windows.
Install screen blocks and groundcovers
Screen blocks on facades bring in ventilation, natural daylight and visual permeability. They act as a room divider as well, which lends character to the project. Cover pavements with grass and other heat-resistant materials, which reduce heat absorption by the ground and distribute cooler air.
Water elements, bamboo furnishings and transitional spaces
As water is integral in Indian landscaping and housing design, fountains, swimming pools and ponds cool the air before it passes through the interiors. Due to their lightweight and minimal heat retention, wicker and bamboo furnishings stimulate air circulation. Integrating courtyards, balconies and gardens enhance ventilation as well.
Natural ventilation
Architects now focus on better natural ventilation and indoor air quality after the Covid-19 pandemic, which includes installing windows, doors and skylights. Adding larger apertures boosts daylight and user well-being while enhancing the home’s efficiency. Natural ventilation regulates the chemical substances discharged into the air by air-conditioners and reduces energy expenses.










