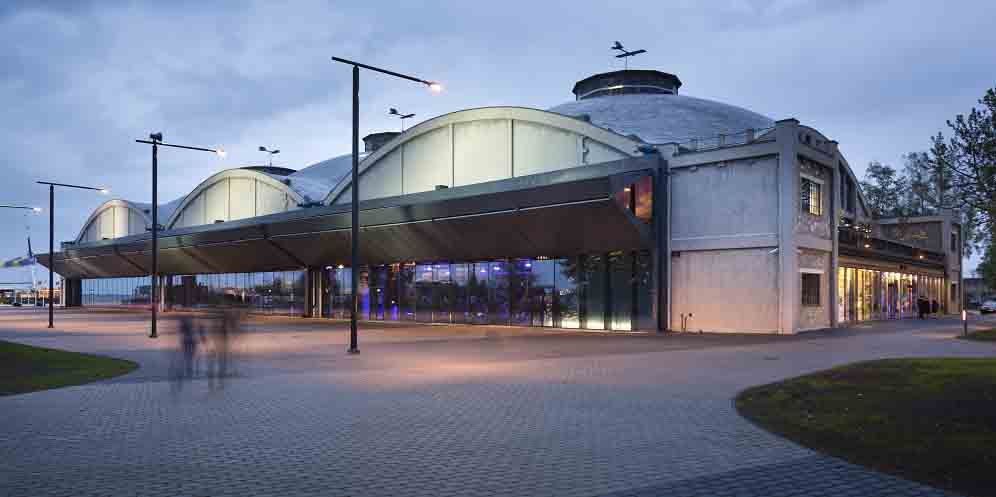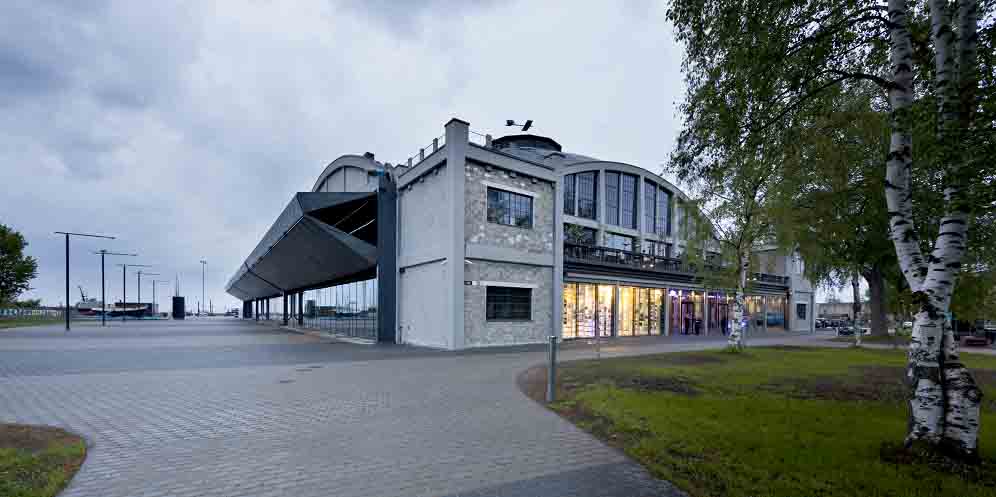Three Worlds Under One Roof
3.08k
Estonian Maritime Museum, Tallinn Seaplane Harbour, Estonia Koko Architects, Estonia Design brief and aim The restoration of the space, from a seaplane hangar to a museum, demanded it to be conceptually strong, spatially challenging and flexible. How this was accomplished The original structure is recognized as the first steel concrete shell construction in the world, measuring 36.4 x 116 meters, and the new exhibition space is established inside the hangars of these three steel concrete shells. The complexity of the restoration required close cooperation with scientists. even as conventional building skills and quality materials were employed in the restoration.
While planning the architectural additions and the exhibition space, the designers made sure to preserve the overall impression of the space: two sides of the building were opened to daylight, the mute walls were replaced with a glass façade and covered by massive sliding doors that follow historic examples. The gallery for the cannons and the main entrance forms the other additional spaces along with a steel footbridge that crosses the entire space and connects different parts of the museum. The interiors have been divided into three ’worlds‘– underwater, on the surface and in the air. Sea mines and the submarine ’Lembit‘ are the exhibits in the ‘underwater’ world, yachts, boats and cannons can be seen in the ‘surface’ space, and aeroplanes and other associated objects fill the ‘air’ gallery. Happily ever after Manifold narratives and multi-layered information characterize the exhibition in the museum with its focus on visitors, their behaviour and their movement throughout the .














