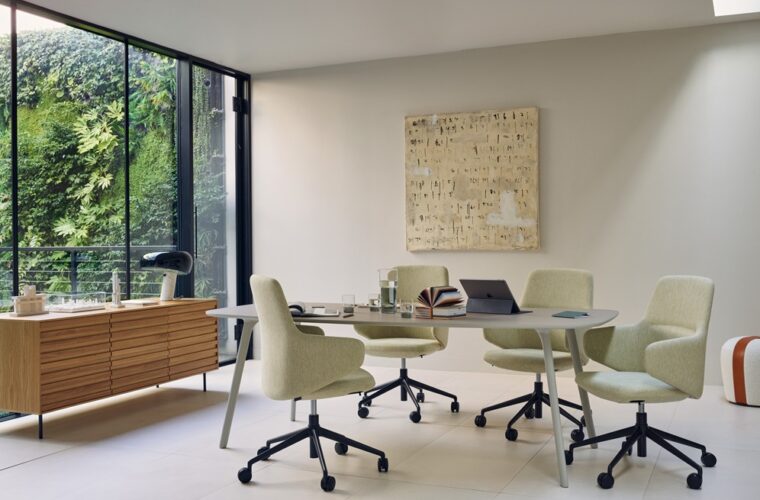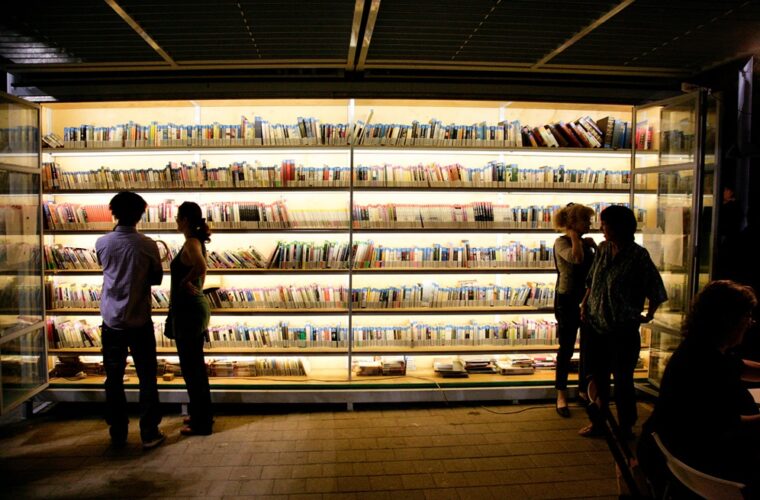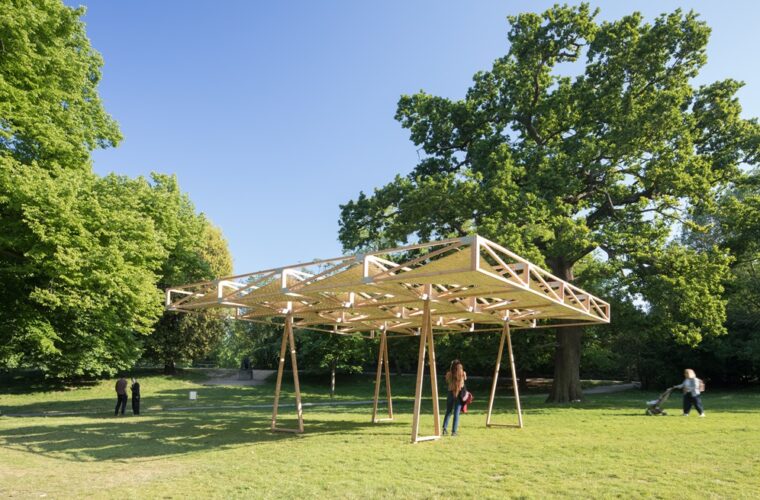Vibrant space for Nagpur office
Photography: Ashish Bhonde
Nagpur-based Salankar Pashine and Associates has designed the UltraTech Office, which is a commercial project spread over 8000 sq. ft. The client is a cement manufacturing company, and the client wanted a contemporary and vibrant space that reflects company values. The abstract design is inspired by Dutch painter Piet Mondrian, which featured grids, black lines that demarcated larger and fewer rectangles, primary colours and white.
The open-floor layout begins with the reception and waiting area using glass and wallpaper. The conference is on the right surrounded by cubicles for mid-level employees, along with an adjoining meeting room on the left and the open staff area. Cabins for the management employees are on the periphery facing the window, thus bringing in natural light.
Spaces are divided by aluminium-framed partitions with white and primary-coloured glass. A white gypsum ceiling and marble flooring are incorporated throughout the office, and employees use modular furniture for simplicity and flexibility. As the materials are sourced locally, the project strives to be eco-friendly.












