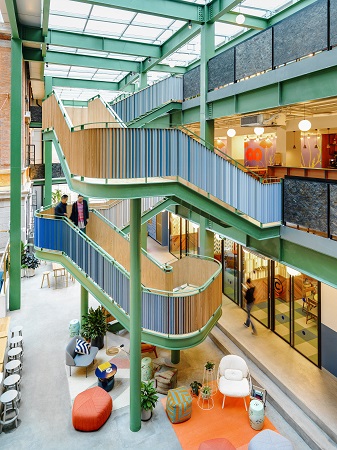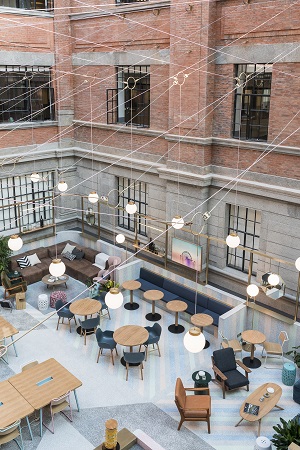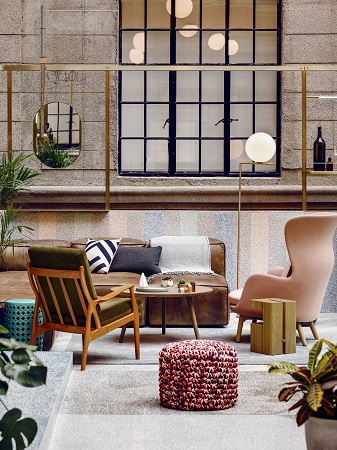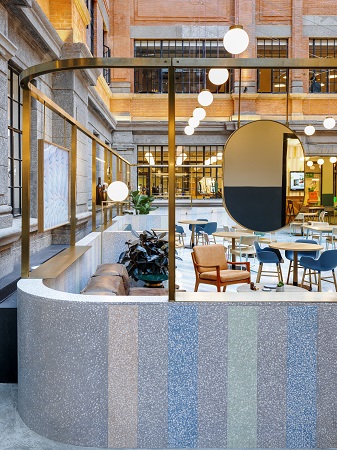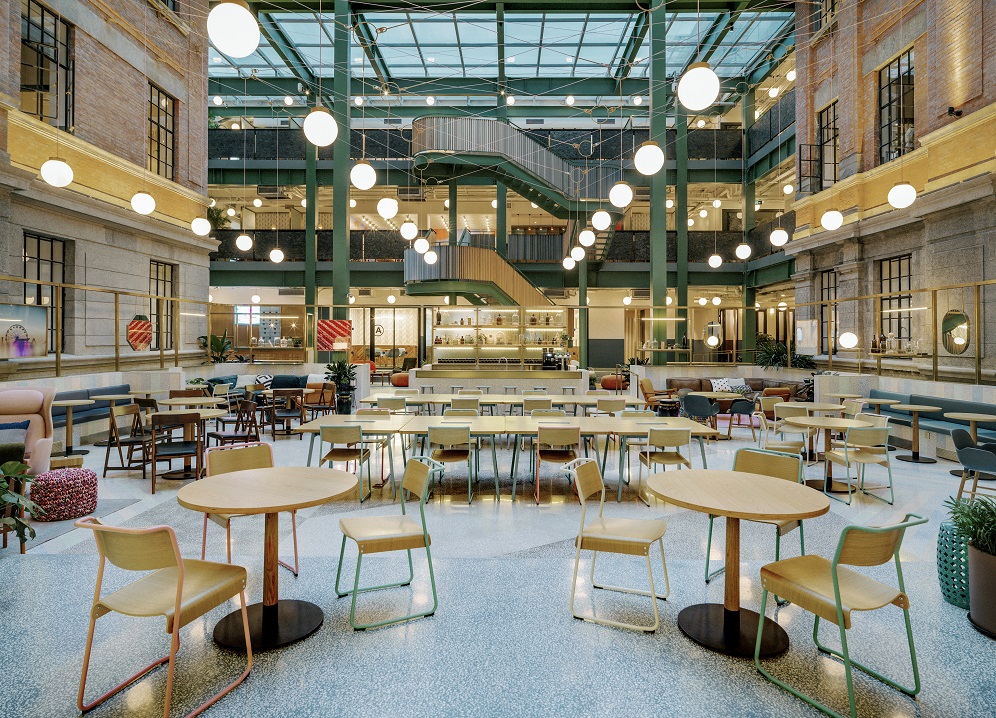Wework Flagship, Shanghai
2.67k
Linehouse, China Design brief and aim The architects successfully used the narrative of the existing site: a brick historical building that has had further industrial additions made to it over the years, and added whimsical details to it. How this was accomplished The entry to the space lies through an old laneway featuring pink walls, a pink concrete floor, and suspended lights, framed by a traditional Chinese arch. The existing steel structure, a triple height space, was painted in ivy green; a similar hue was used for the steel staircase clad in triangular oak wood which weaves through the circulation space connecting all three levels. One side of the stairway is painted in hues of blue and the colors alternate up the levels, creating a gradient of tones, and shifting views from wood to blue.
The central atrium surrounded by the heritage façade has diagonal, pastel strips in blue, green, pink and grey wrapping the floor and walls. A bespoke lighting installation is suspended in the triple height space. The back bar resembles a tropical retro oriental parlor with gold gradient wallpaper wrapping the perimeter wall, while blue and pink neon in the shape of a fan frames the pantry area. Happily ever after The grandeur of the building encapsulates the feeling of a grand hotel, transporting guests and members on an unexpected journey of whimsy and festivity


