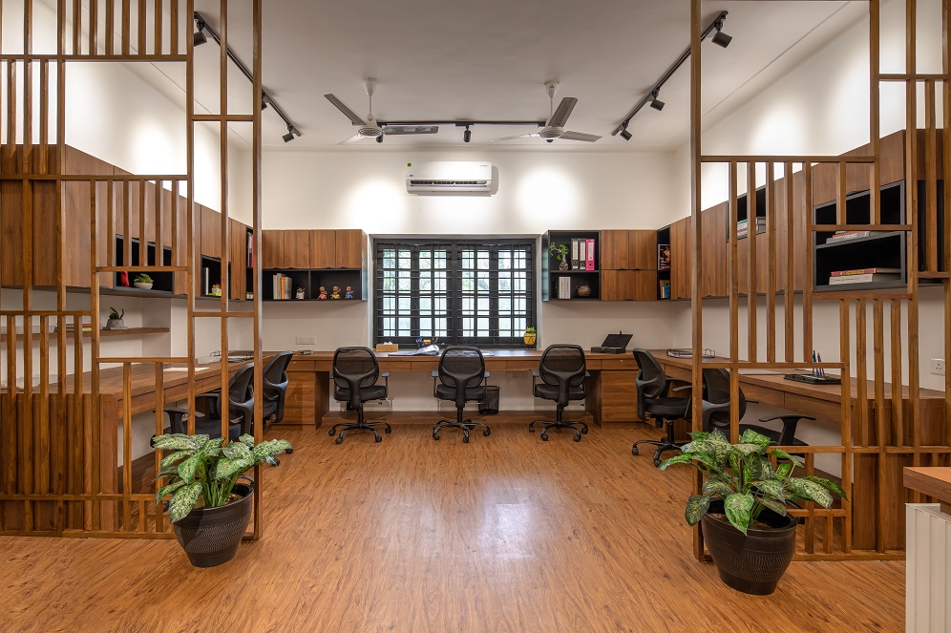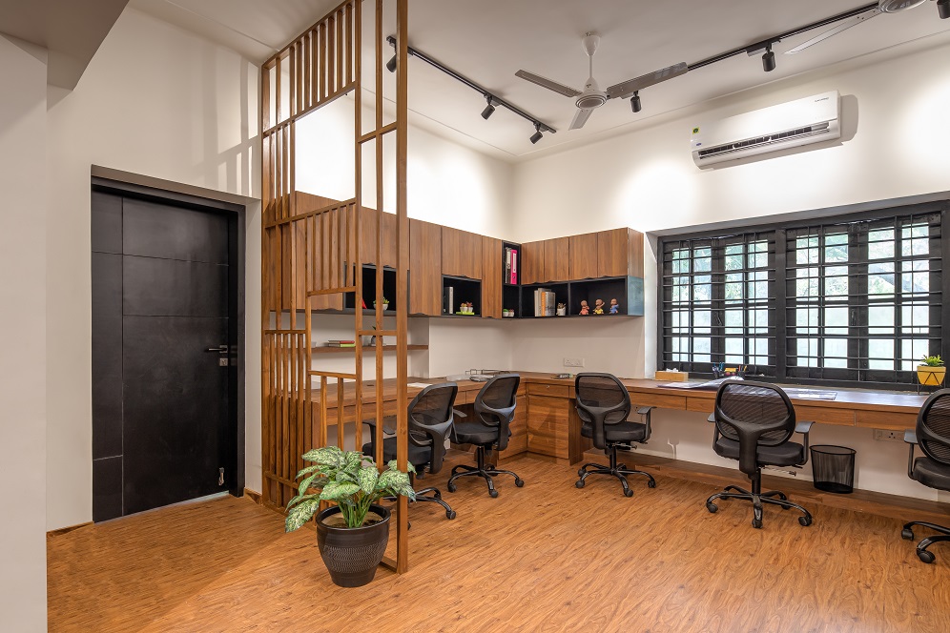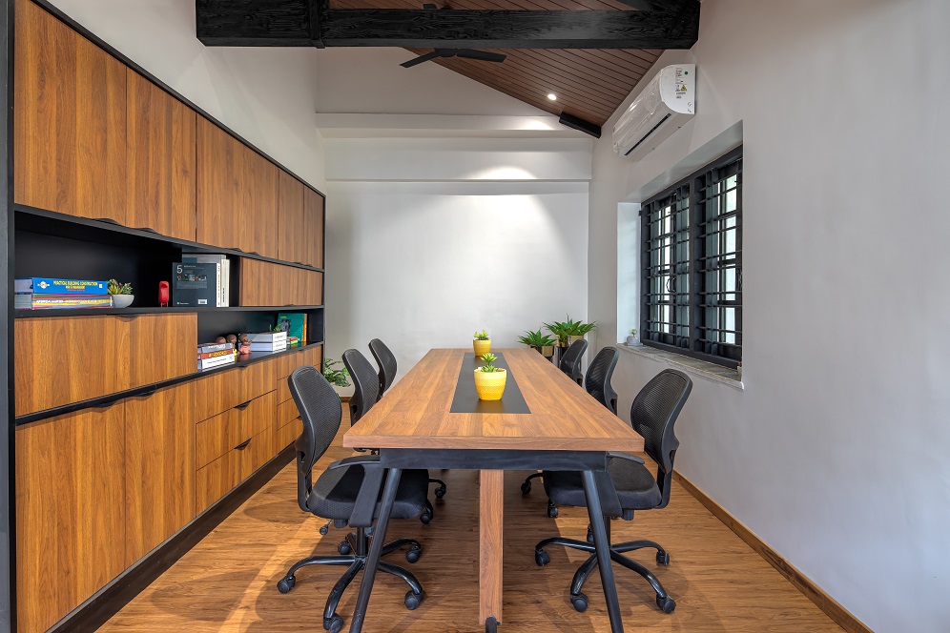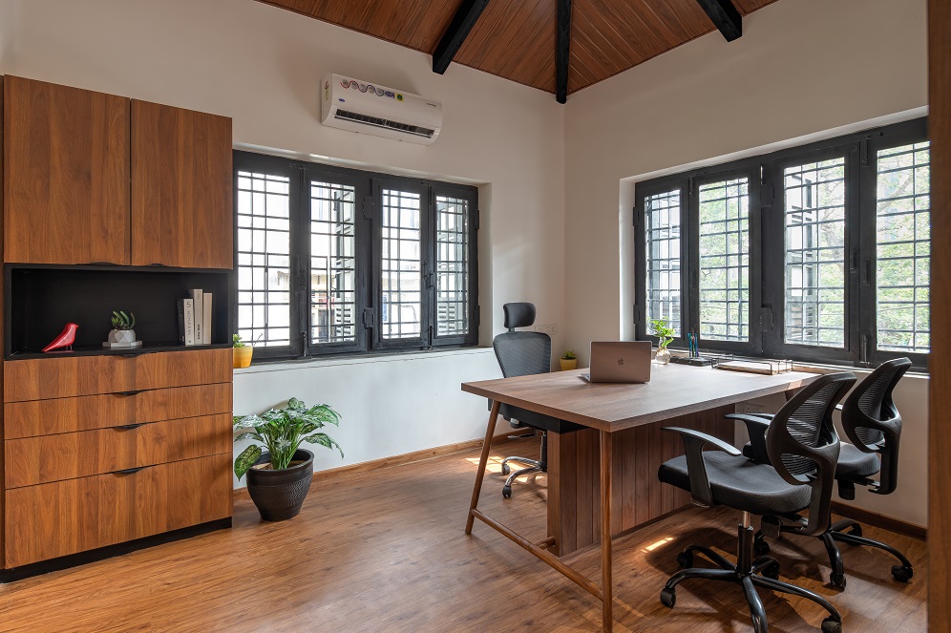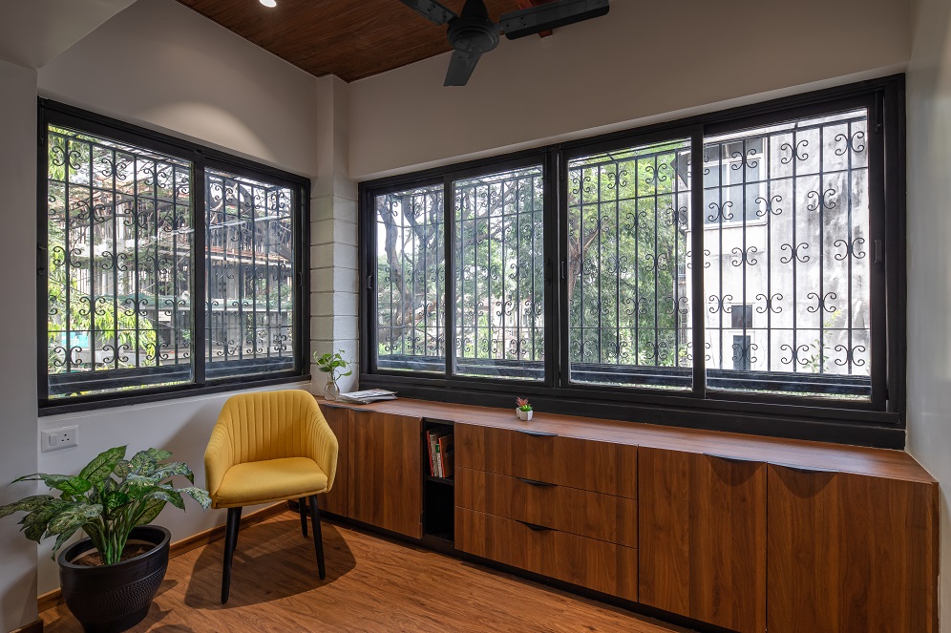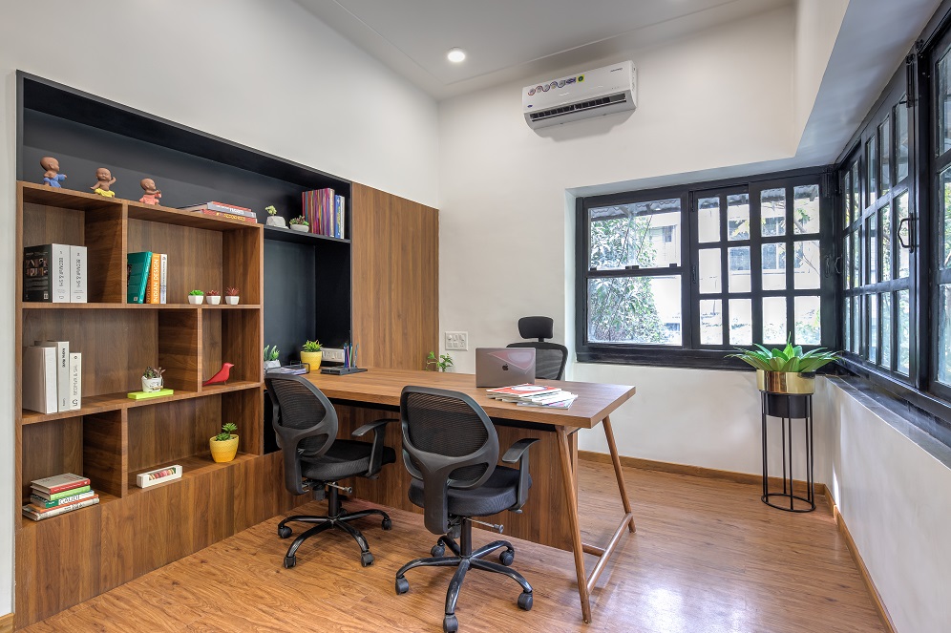Whitewashed walls and natural wood for Pune office
Photographer: Taher Husain
Pune-based The Arch Studio has designed the Lawyer’s Office, which was to blend rustic and refined elements into an office space.
The project site is located in the center of the city surrounded by colonial-era buildings on wide tree-lined streets; the building itself dates back to the 1980s, complete with stone masonry and wooden windows. Working with a carpet area of 875 sq. ft. the brief called for three main spaces: two director’s cabins, a conference room, and a large workstation.
A grey feature wall, a white-painted brick masonry wall and exposed track lights coexist with the whitewashed walls and natural wood. The reception has a wooden top against the white brick wall with wood panelling, presenting a warm and contemporary look. A customized bench with intricate detailing adds a functional element to the space.
An open workstation is created with sufficient storage space to avoid cluttered desks, while concealed metal handles make for a clean and seamless look. Customized tables with conical wooden legs and veneer are created for the conference and director’s rooms. Storage cabinets have been designed for maximum functionality.



