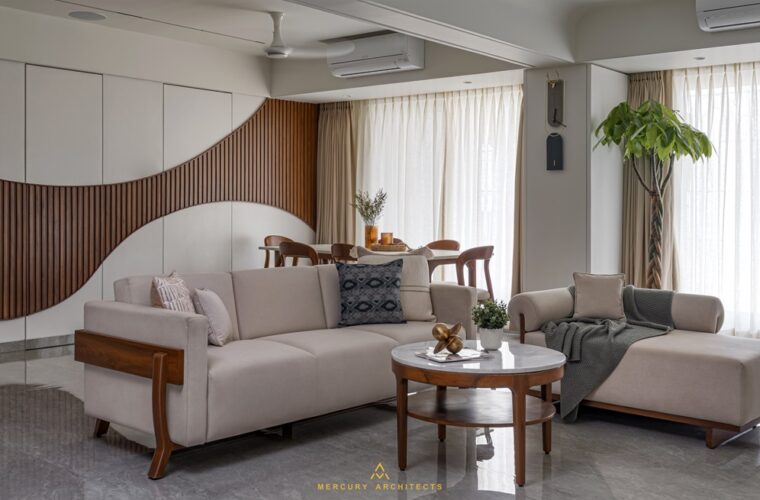Wood-finished HPL façade for Bengaluru apartment complex
Bengaluru-based AJ Architects has designed Tranquil, an apartment complex strategically layered between the housing society and a bustling food street. The client wanted a contemporary structure that stood against the surrounding colonial structures and temples.
The inside-out façade allows the residents to connect with nature and enjoy ample sunlight, minimizing the need for artificial lighting. The façade with balconies faces the northern direction, with an open-mouthed and wedge-shaped feature clad with wood-finished high-pressure laminate. The wedge envelopes the balconies of the second, third and fourth floors on the eastern side. The extension beyond the curved element diagonally cuts across the top of the balcony on the fifth floor, while the bottom encloses the balcony on the second floor towards the west.
The base of these balconies on the first floor has smooth curved corners that blend in with the curved element at the center, along with triangular patterns. While one side of the apartment complex has balconies with the interplay of wooden finished high-pressure laminate, the other side has grey vitrified tiles on the wall. The five-storied apartment complex has a ground-floor parking spot, with two 3BHK unit offering unique views.









