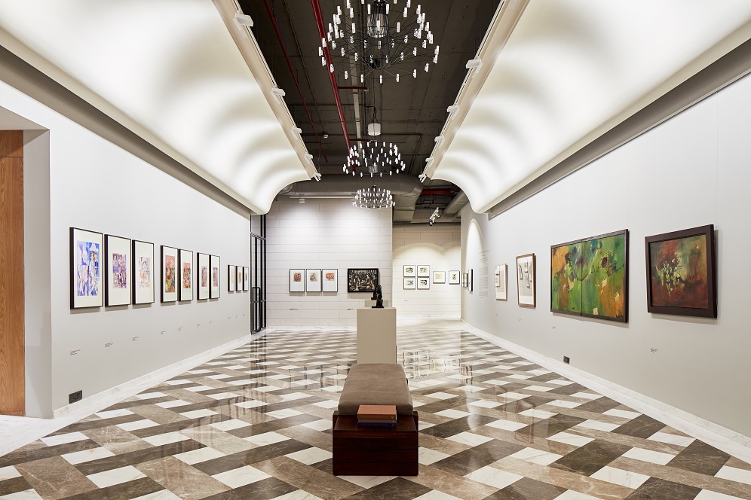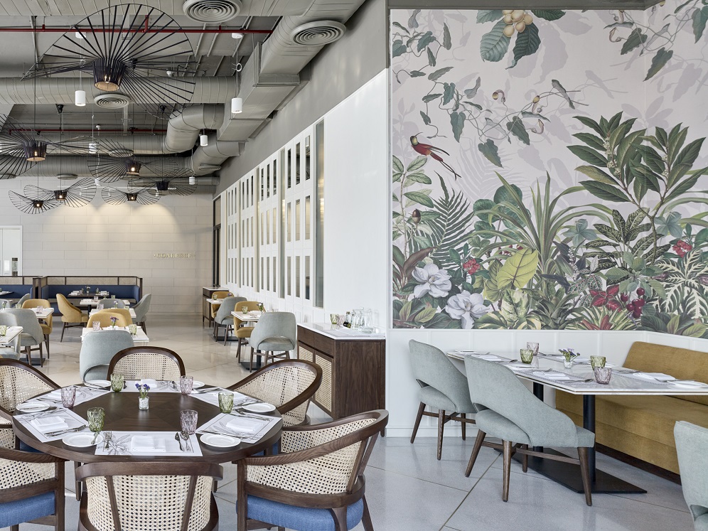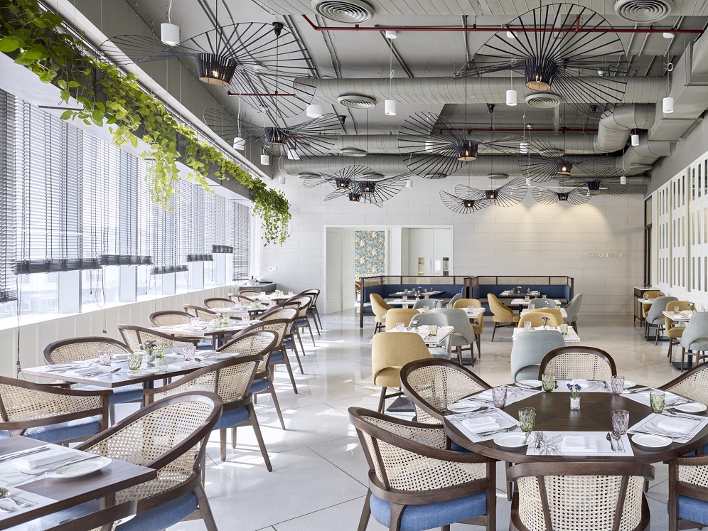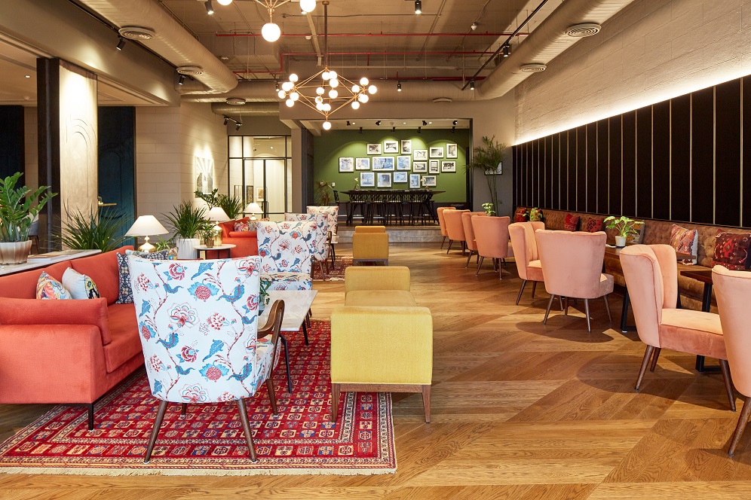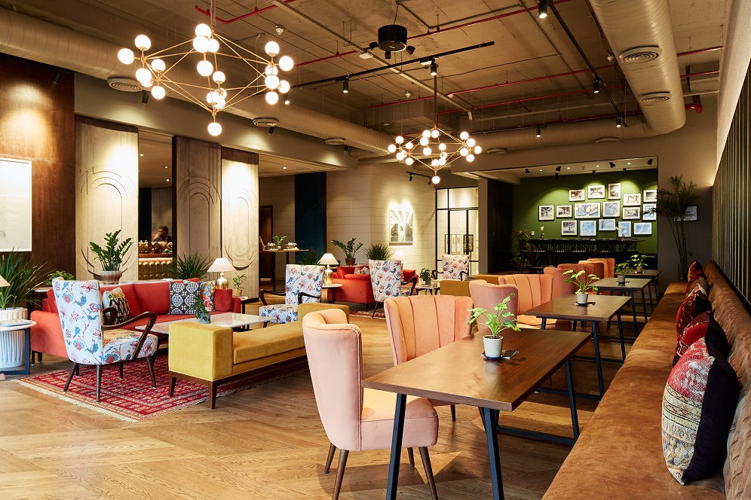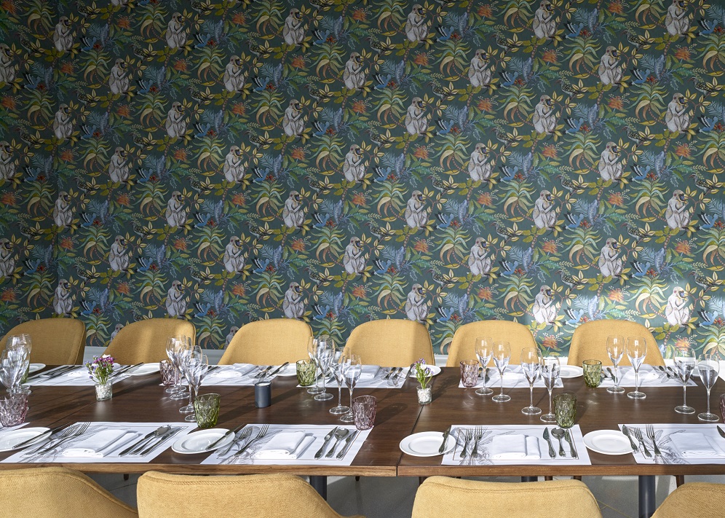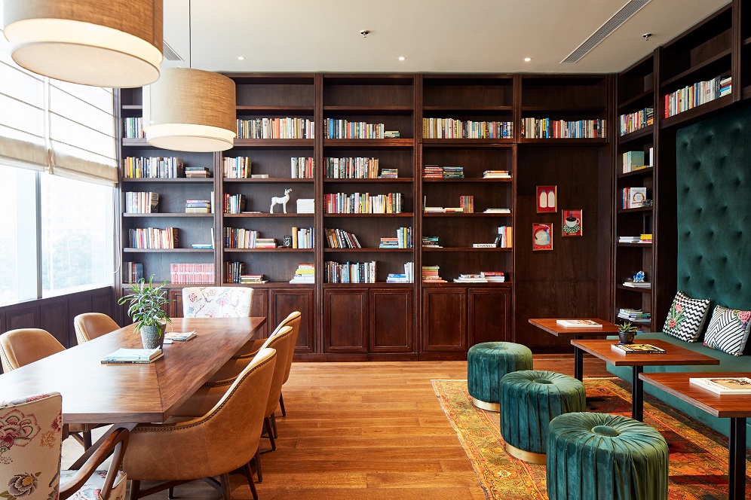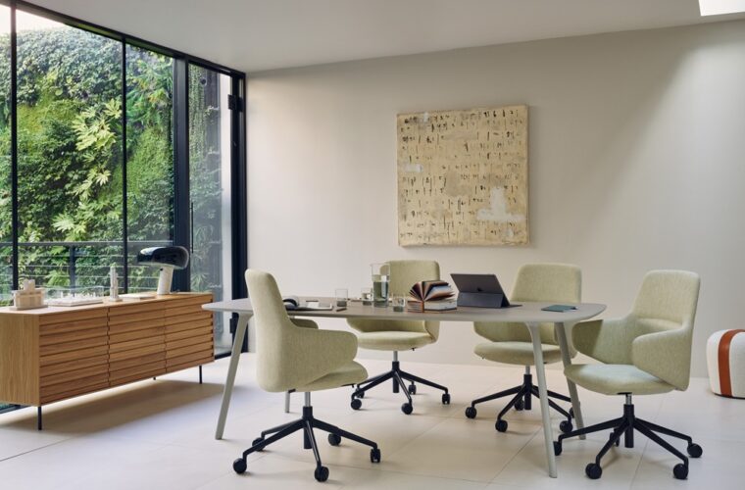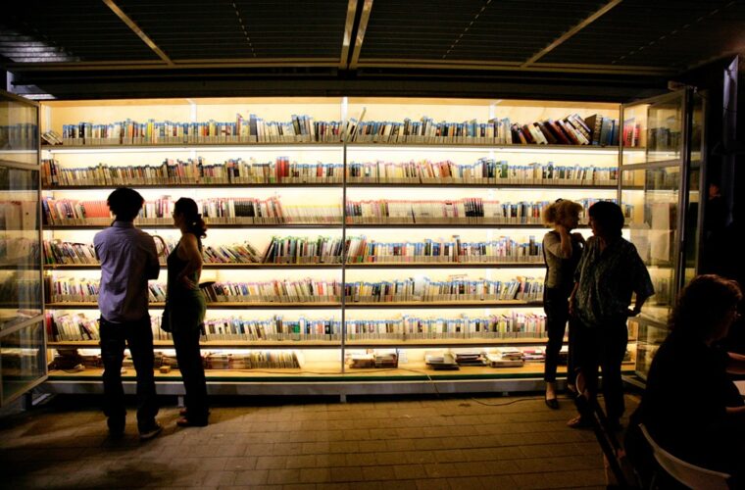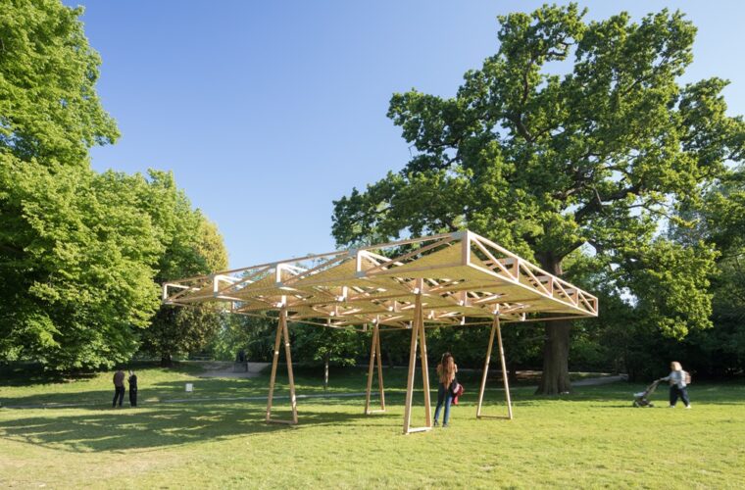Layered experience for Gurugram club
New Delhi-based Studio Lotus has designed the Quorum Club in Gurugram, which is an exclusive members-only lifestyle club. Named after the word ‘quorum’, a legal term that means ‘the minimum number of people required to make a decision’, the 22,000 sq. ft. allows guests to conduct business in a sophisticated and creative environment. The project was conceived due to lifestyle changes and responds to the demand for co-working spaces while bridging the gap between five-star hotels and clubs.
The clients wanted a space that provoked meaningful conversations, contemplation and creative thought. They wanted to explore art, business, literature, music and technology while promoting comfort and familiarity. The large floor plate comprises two wings connected by a corridor, which splits the members-only spaces and guest spaces across the corridor. Facilities also include the reception, members’ lounge, library, a co-working space, conference areas, a restaurant, a café and bar, a gym and several multipurpose studios for events.
The bar with an adjoining members’ lounge, called ‘The Providore’, has contrasting textures of luxe velvet panels with brass accents on the apron. Large sliding acoustic relief panels are movable for varying usage and functionality, opening up the members’ lounge for live performances. Spaces flow into each other from the restaurant, the Business Quarter and the members’ lounge. A panelled library room on one side of the lounge has swivelling bookshelves to reveal the study.
The muted backdrop is layered with vibrant inserts to add a distinct character to every space, such as the woven pattern becoming part of the brand’s identity. Upon entering, one finds ‘The Alley’, where the art gallery is constantly transformed with a new exhibition from the Kiran Nadar Museum of Art. It features wood panelling and flooring, which stands out against the background. The restaurant Coalesce is located along the south-eastern edge to maximise natural light and is a white space with green and pop wallpaper.
Guests can book the Secret Room for private rooms, and one finds the Screening Room, the Oak&Cru Event Space, the gym and the pre-function area across the gallery. The gym is placed along the western edge ensuring natural light through the full glazing and the yellow ceiling, and the Screening Room allows for flexible functionality as required. The pre-function area and Café Reed have a verdant bamboo backdrop with geometric wooden panelling, along with loose wooden furniture, globe lighting and exposed service ducts.




