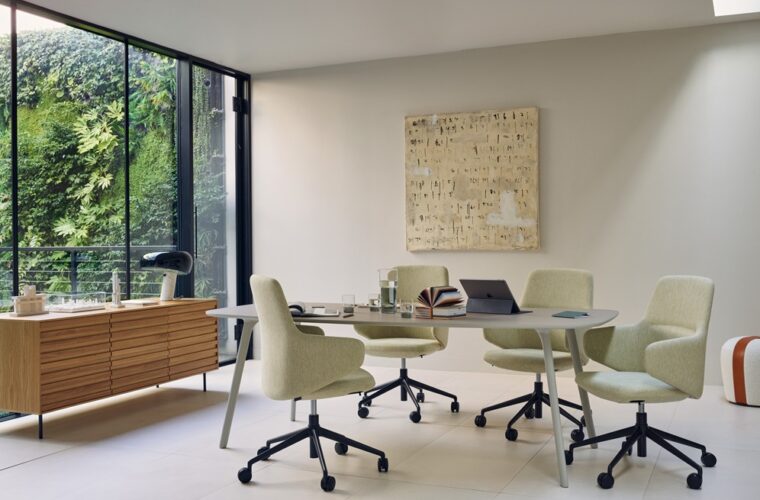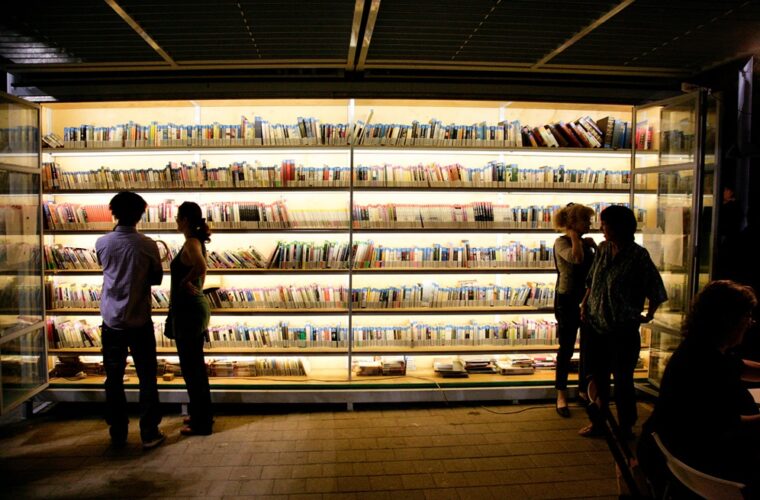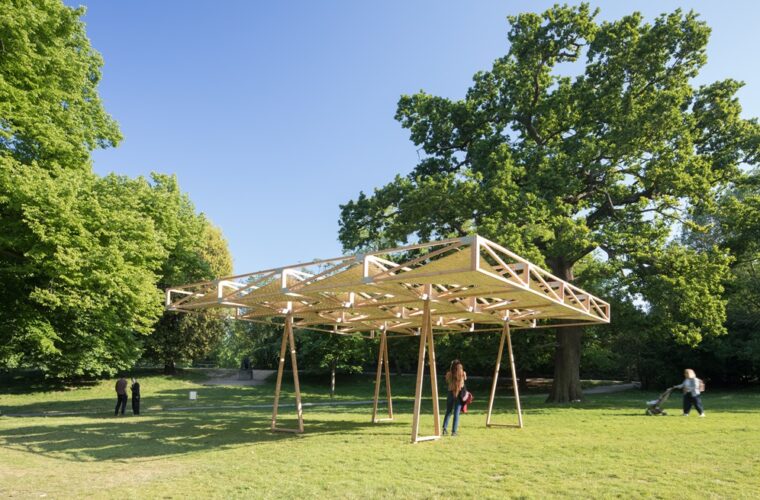Sustainable design for Bengaluru hostel
Bengaluru-based AJ Architects has designed the Blend with Nature, a girls’ hostel with the necessary amenities and safety measures. The client wanted a space that provided comfortable living at an affordable price, especially as it was located in a densely-populated central business district. The firm also wanted to create a sustainable and socially active space, which is done by following the brutalist design. Student interaction is priotitised with the indoor spaces, interacting with surrounding landscape.
The central atrium allows multiple activities and intercommunication among students, while promoting a friendly environment. It allows in natural light to deeply penetrates in the building, also acting as a solar chimney that takes away the stale hot air through the stack effect. This forms a wind cycle that keeps the place cooler in the daytime, while maintaining warmth at night. A vertical artificial garden imitates being with nature, as the residents are surrounded by the concrete jungle and hand-painted artwork.
The entrance accommodates the administrative section and meeting rooms for parents and students, which also features biometric access control and ample parking space. The hostel has forty-five triple-sharing ventilated and air-conditioned rooms, which accommodate 135 girls. The residents’ wellbeing is taken care of with a socially engaging court, gymnasium, recreational activity room, digital library and a dining area on the top floor.
Apart from security, sustainability is maintained through exposed wire-cut brick exposed concrete façade. Bricks are laid in a rat-trap bond to allow air gaps, which acoustically and thermally insulate the building. It also reduces the use of material by thirty-three percent, while inviting a shadow of plat and light on the façade. Rainwater harvesting, solar harvesting and water treatment techniques that consume no power are incorporated.














