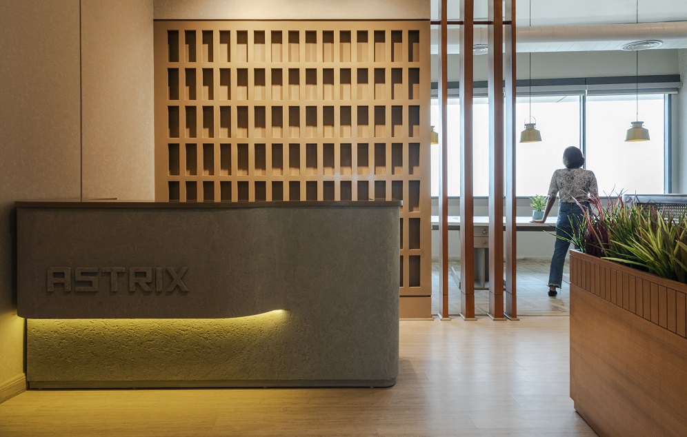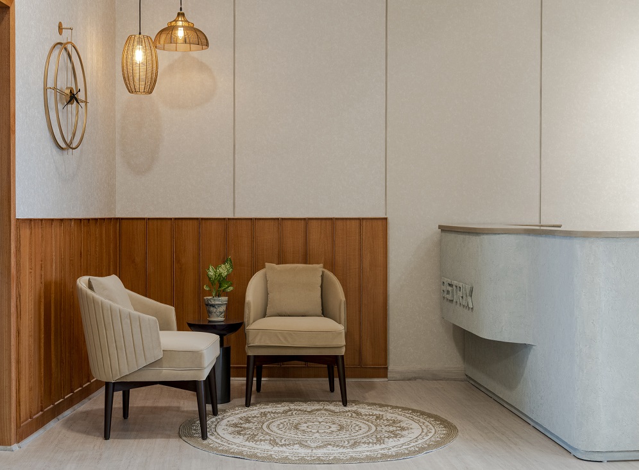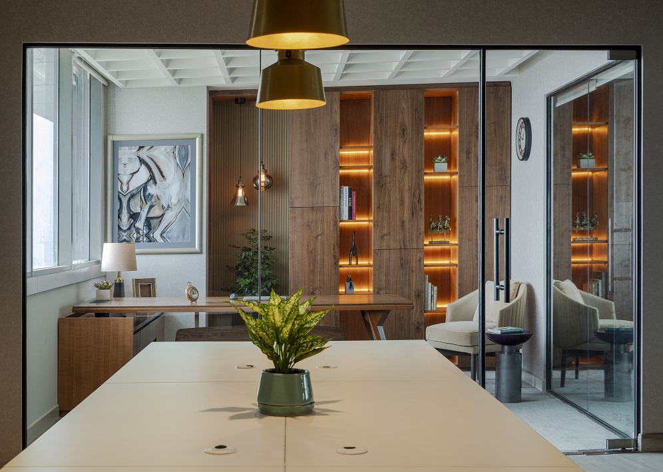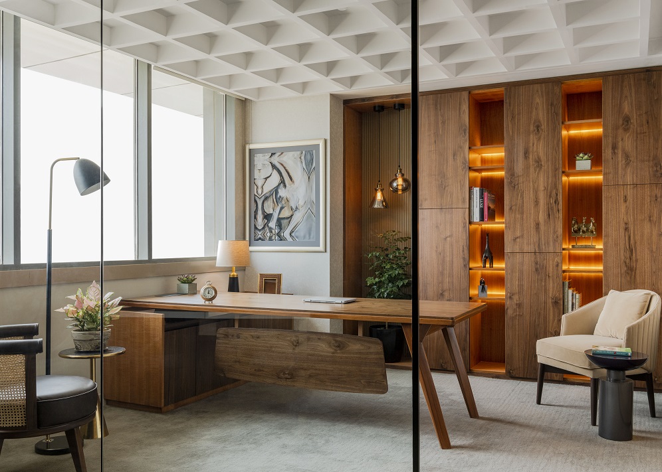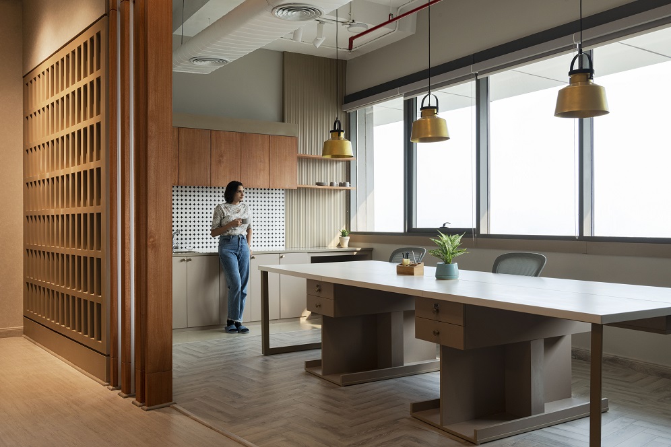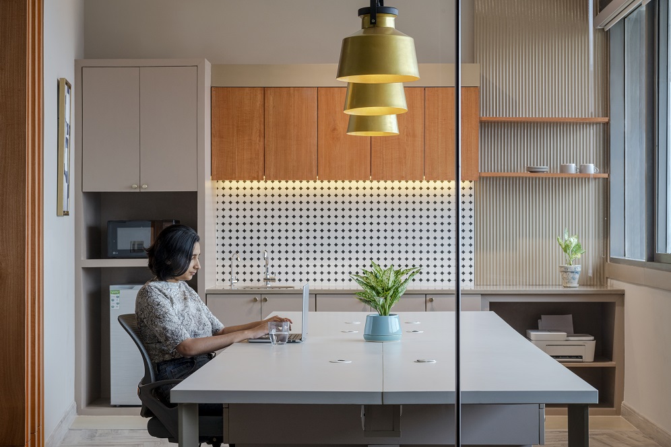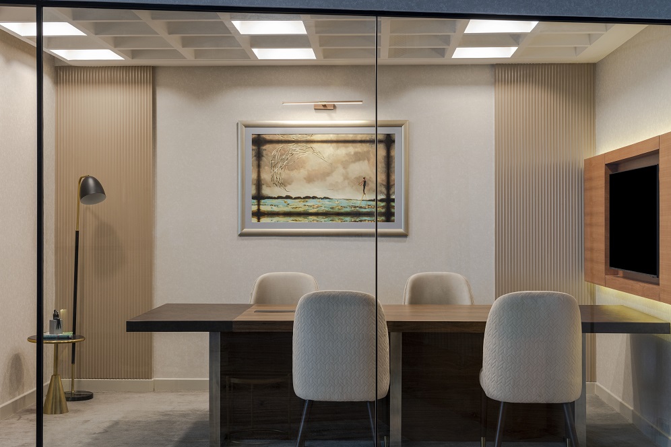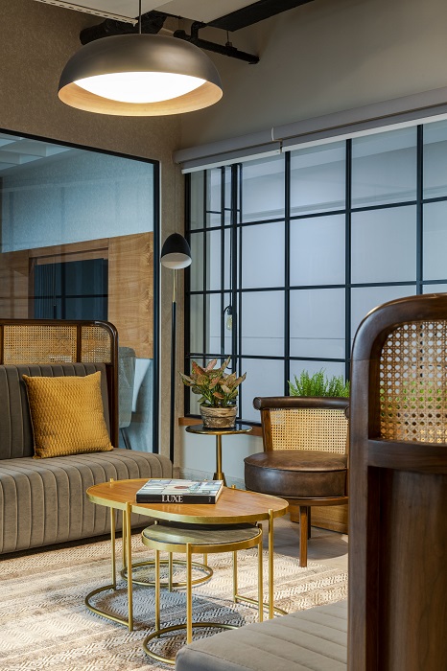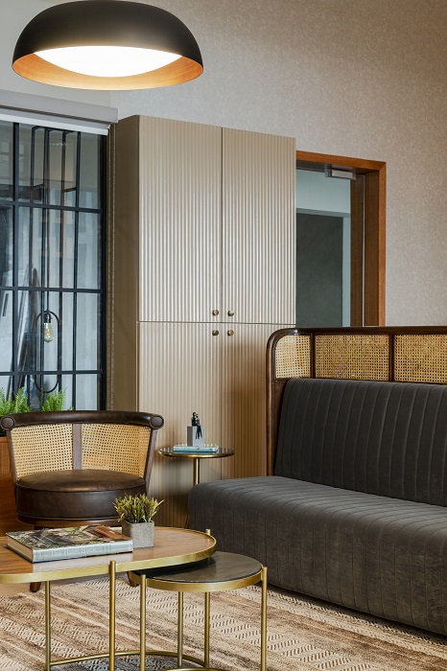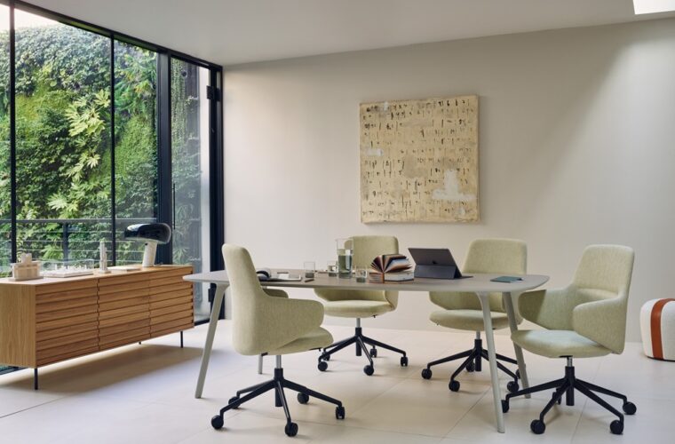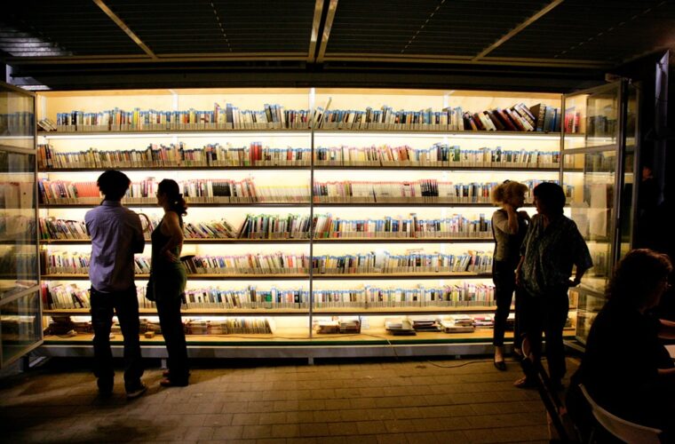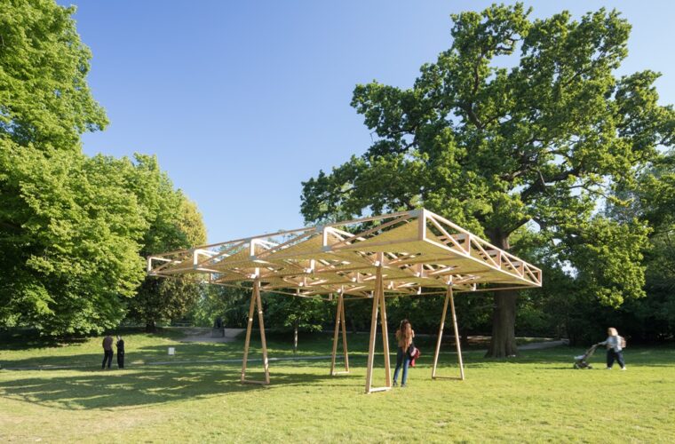Transformative design for Gurugram office
Photographer: Suryan and Dang
Gurugram-based Envisage has designed the Sequoia, which is a post-pandemic workspace with transformative planning methods and fluid designs. The client wanted a space that seamlessly transformed based on its user strength and change in functionality, and was intended to be leased out. Located at the Aravali foothills, the office is spread over 1200 sq. ft. and looks over the range.
The office layout begins at the passageway, where the entrance opens up to reveal the reception. Muted colours are established with the reception table that has the client’s brand logo embossed in MDF in a concrete finish. The wooden partition forming the backdrop continues on as wooden slats in the lounge, behind which are the pantry and reprography station. Six workstations are located in the front, which brings in natural light through a large window. While the lounge has wooden planked flooring, the workstation features light grey herringbone-patterned flooring along with cane furniture.
The wooden partition is clad with veneer and tapers away from the reception into the lounge. This naturally widens the space and allows natural light to filter through the checked glass partitions. A glass partition perpendicular to the wooden partition runs from the window to the passageway, forming the main wall of the cabin and conference rooms. These rooms are separated by other glass partitions with blinds on both sides for privacy.
The cabin and conference rooms have false ceilings and fixed ceiling points, while the office has an exposed ceiling with a white paint finish. A bare ceiling layout leaves more room to add, subtract and shift elements. The transformative nature of the room is reinstated as follows: two more workstations can be added near the pantry, the lounge can be removed to accommodate six workstations and the reception can be shifted to the right to create a smaller waiting room.
One can move the loose lounge furniture to accommodate the extra workstations and add a glass partition to separate the small meeting room. The data and electrical lines are set and concealed, and the fixtures are kept mid-ranged and easy to execute. The veneer on the reception back wall and laminate-clad furniture make it quick to lease out the space, and the lights are chosen in both high-end and mid-range.


