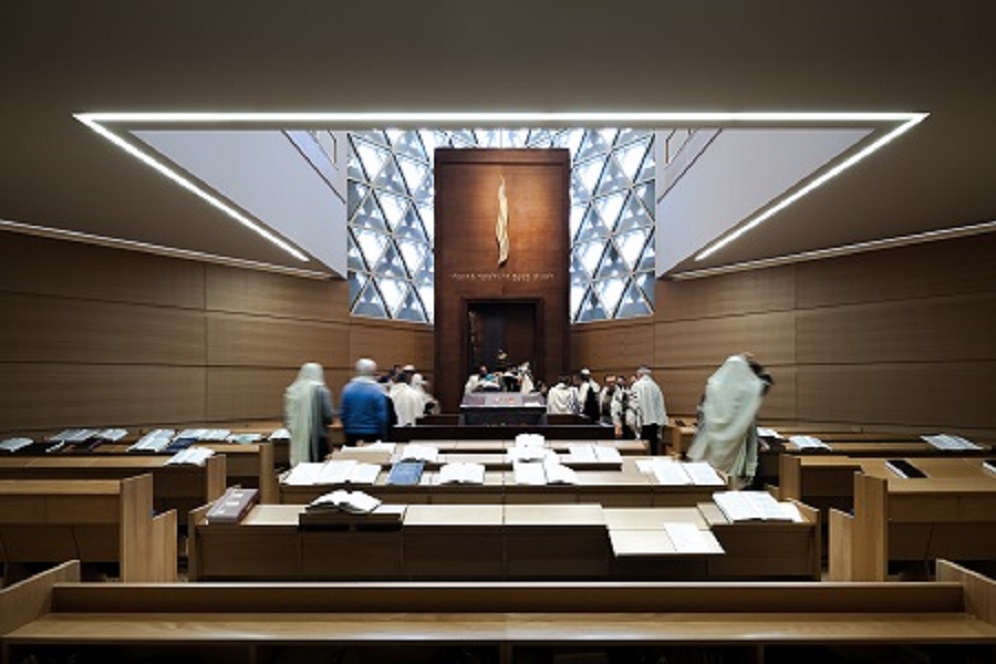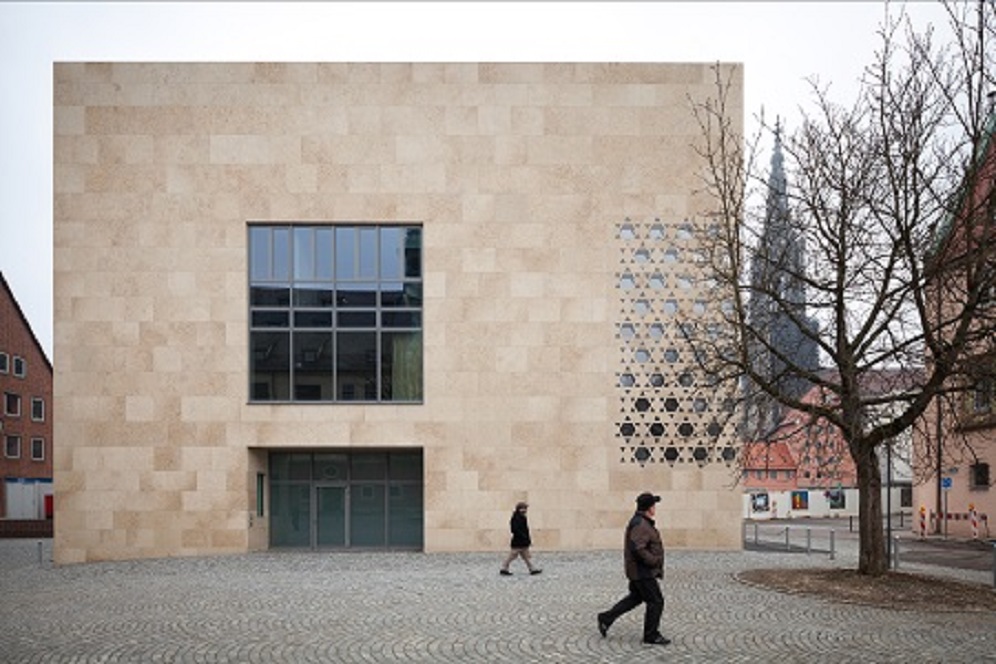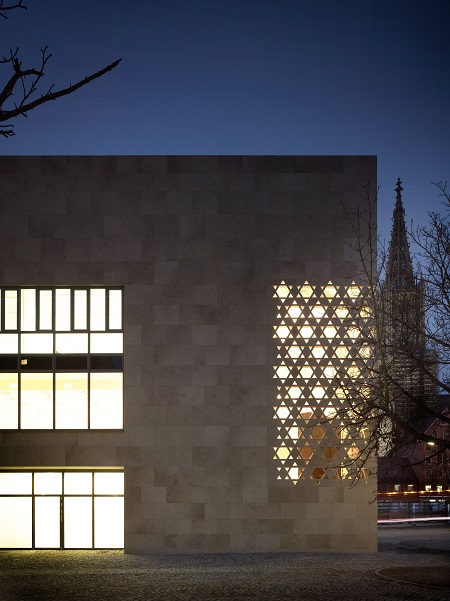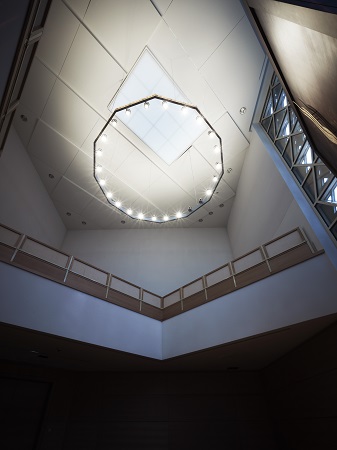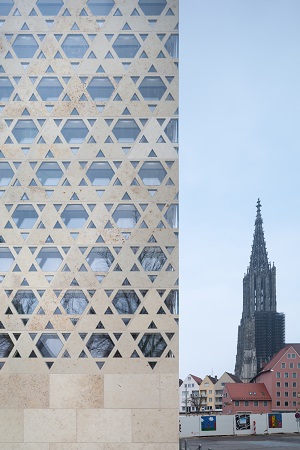600 Windows Of Worship
3.17k
Ulm synagogue, Germany Kister Scheithauer Gross Architects and City Planners, Cologne, Germany Design brief and aim The synagogue in Ulm was destroyed on Kristallnacht in 1938. After World War II, a secular building was constructed in the space, and the Jewish community lost its ancestral place in the centre of the city. In 2009, the religious community decided to build a new synagogue; the city of Ulm then made available a building site in the centre of the Ulm Weinhof, just a stone’s throw from the location of the former synagogue. How this was accomplished The synagogue and the community centre are contained in a single structure: a compact cuboid that is free standing in the square. There is a foyer on the ground floor, an underground Mikvah, a meeting hall on the first floor, and a school and administrative rooms on the second floor. On the third floor, in a private inner courtyard, is the child day care centre with outdoor playing area.
Inside, all the rooms are organised orthogonally, with one exception: the prayer room as the actual synagogue. The long side of the sacral room stretches diagonally, in one turn around the only, free-standing interior building support. The position of this space diagonal has an overlying religious meaning; its geographical direction is directly towards Jerusalem. This layout creates a corner window, which plays with a pattern of the Star of David as space framework. With 600 individual windows, the synagogue is illuminated from many points, with the Torah case as a focal point. At dusk, the pattern is also projected outwards by inner lighting, clearly indicating the building’s purpose. Happily ever after With the new building, it is as though the synagogue has taken a step forward from its former position. With no constructed border, it stands abrupt and solitary on the Weinhof.


