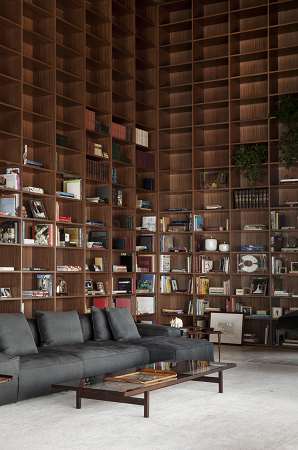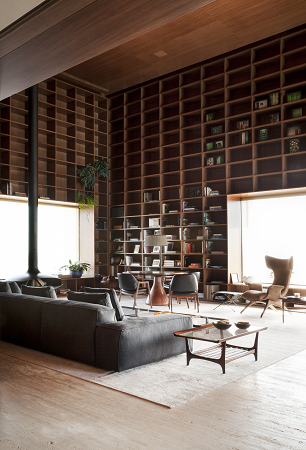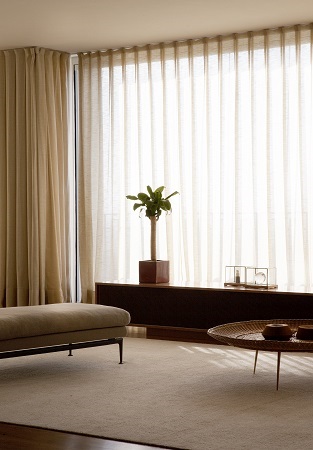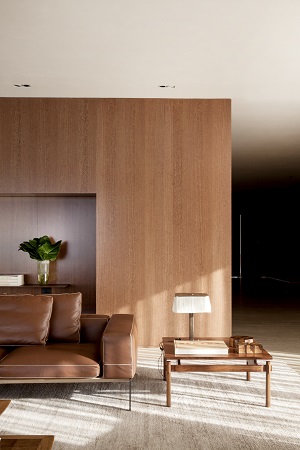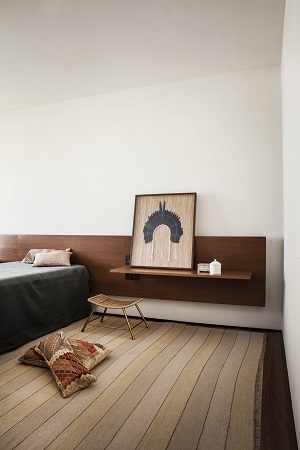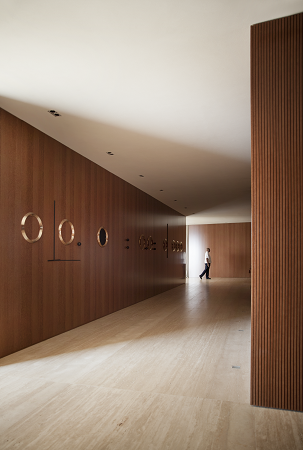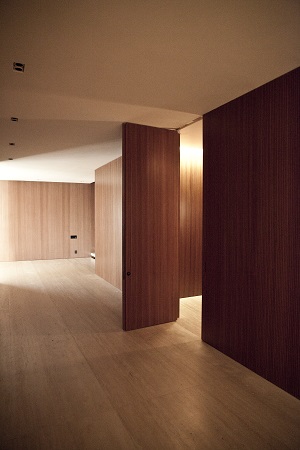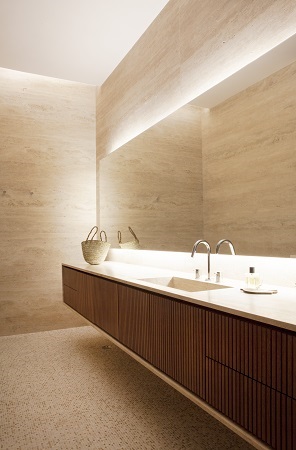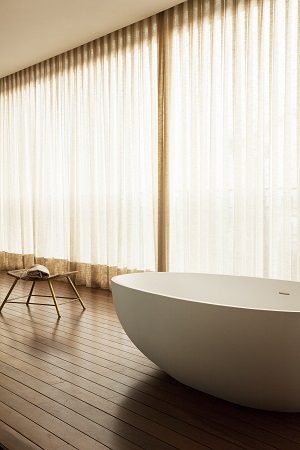Cosy Comfort
3.22k
Sp Penthouse, Brazil Studio MK27, Brazil photos: jonas bjerre-poulsen Design brief and aim To keep division of space to a minimum while shaping spatial continuity and amplitude for the apartment. How this was accomplished The apartment is organized into three floors. The first floor accomodates the bedrooms and kitchen; the home office, dining room and living room are placed on the second floor while the last floor houses a library and spa that has a covered pool, a winter garden and a gym. All the spaces on the top floor have double ceiling height.
The pool is positioned in continuity to a dense garden and the library has floor-to-ceiling wooden shelves. The living room features floor lighting, sofas and club chairs. Large corridors are used as galleries for the clients’ art collection and objects as well as pleasant architectural spaces. The floors are of Travertine marble in the collective areas and of wood in the bedrooms. Happily ever after The residence offers a cosy atmosphere.


