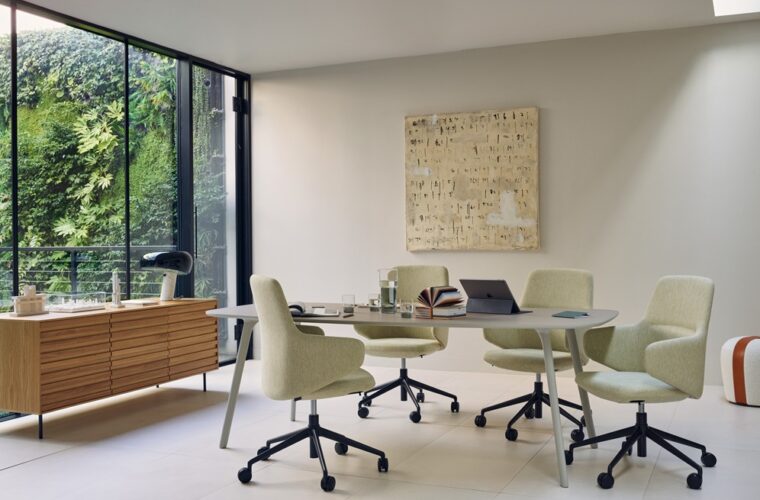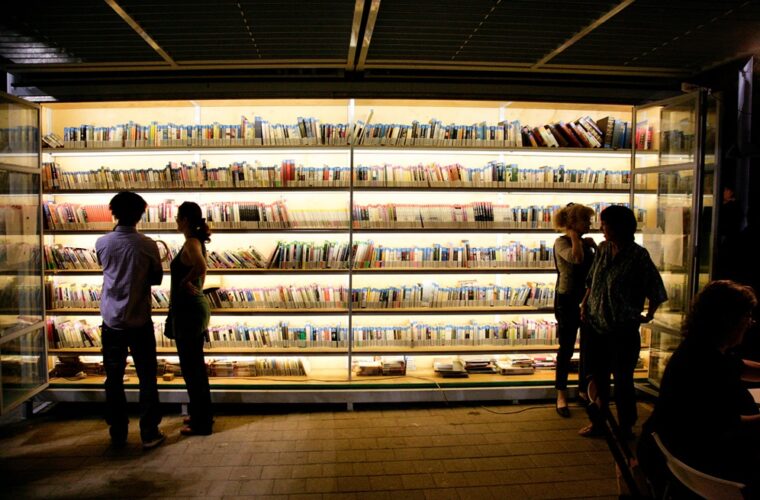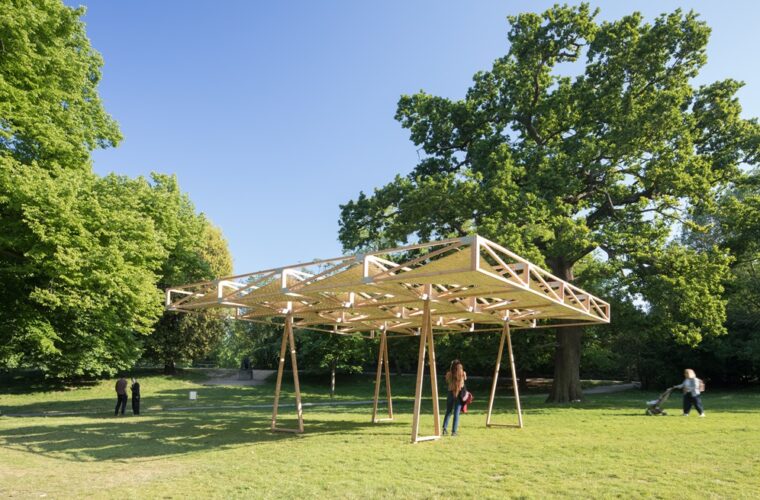Double-skin jaali facade for Darbhanga school
New Delhi-based CDA Architects has designed The Educliff Global School in Darbhanga, Bihar, which is a primary school aiming at global education standards. The firm explored vernacular design techniques and materials to create spaces that foster learning, well-being and productivity for children. They harnessed solar passive techniques with local materials to develop a high-performing architecture that is low on operational and embodied energy and operational costs.
A U-shaped building wraps around a recessed community space serving as an amphitheatre and assembly area. The spatial planning comprises three zones kindergarten, primary school and the administration. Discreet access to the kindergarten block in the northeast ensures safety and security, and the primary students’ block is flanked by the administration block in the middle. A structural grid of 24-inches by 24-inches allows for functional resilience and interactive spaces.
The façade features fenestrations, such as expansive windows along the north to welcome daylight and a double-skin jaali along the south to reduce heat gain. The brick jaali maximises indoor air quality through consistent and efficient airflow. Solar passive techniques enable energy saving and solar energy optimisation, and the U-shaped building maximises daylight and cross-ventilation along the longest north-eastern perimeter. Solar panels in the terrace garden for energy generation also maintain a self-sufficient sustainable performance.
Exposed fly ash bricks, exposed concrete, brickwork and wooden screens comprise the material palette to reduce maintenance efforts and costs. Native plants are used for the landscaping using xeriscaping, which minimises water consumption. Zero-discharge ETP and STP are installed to manage waste.











