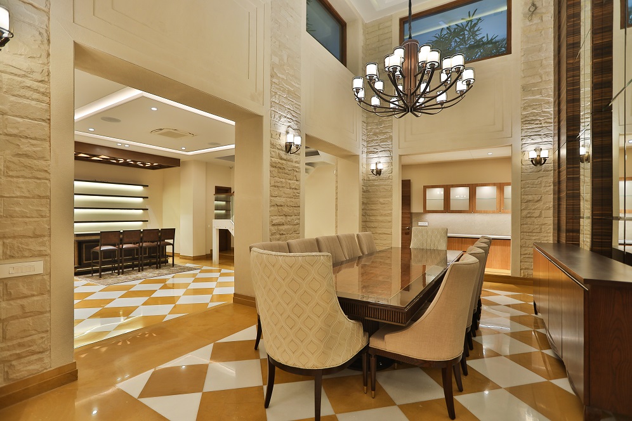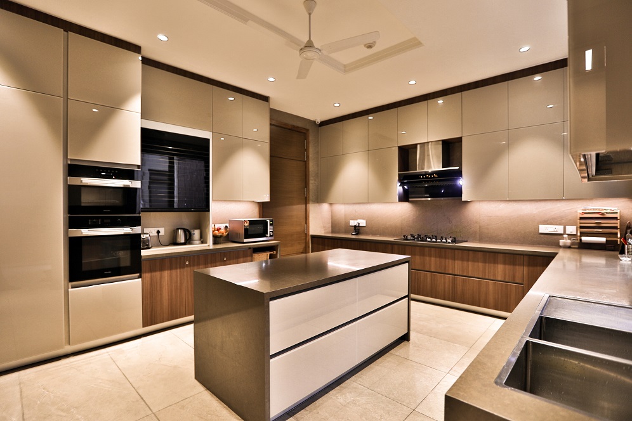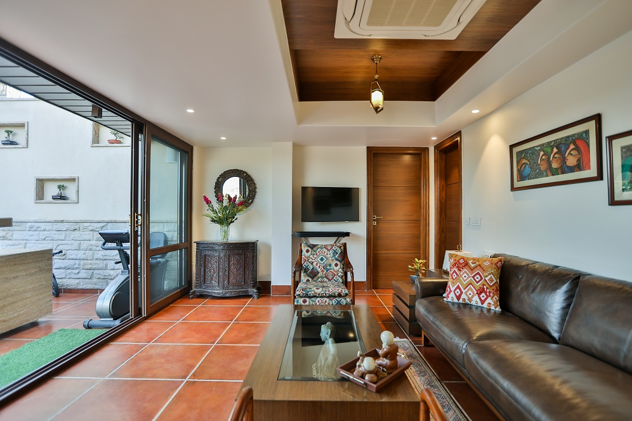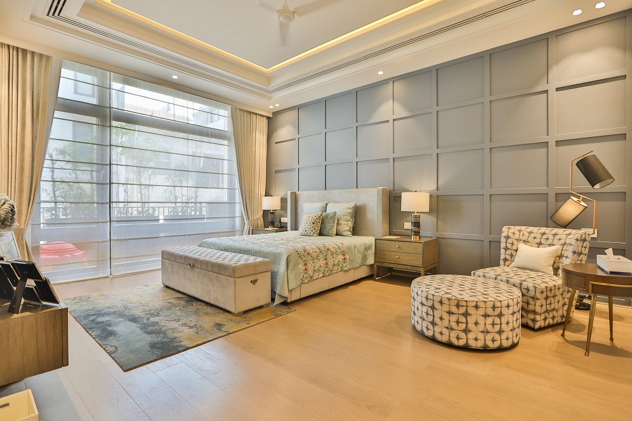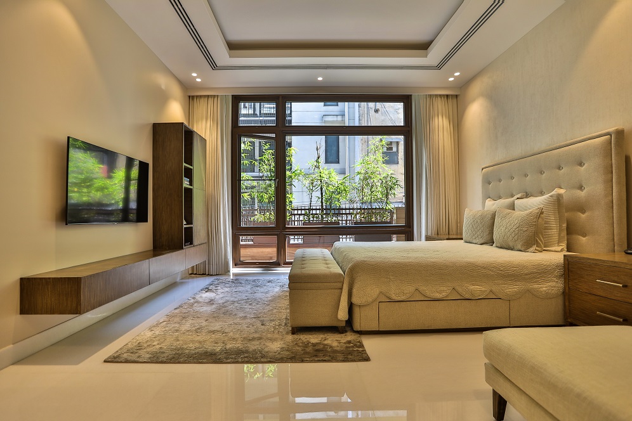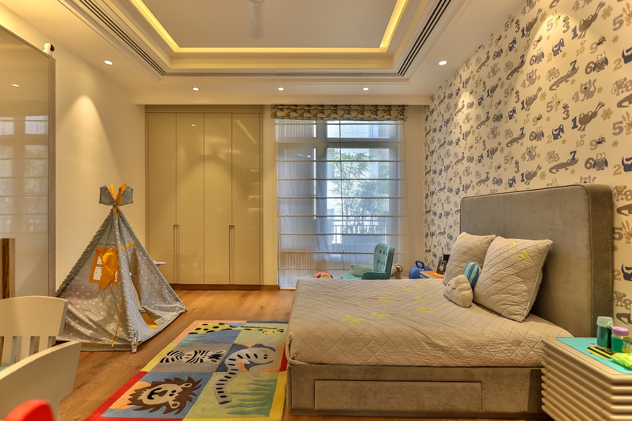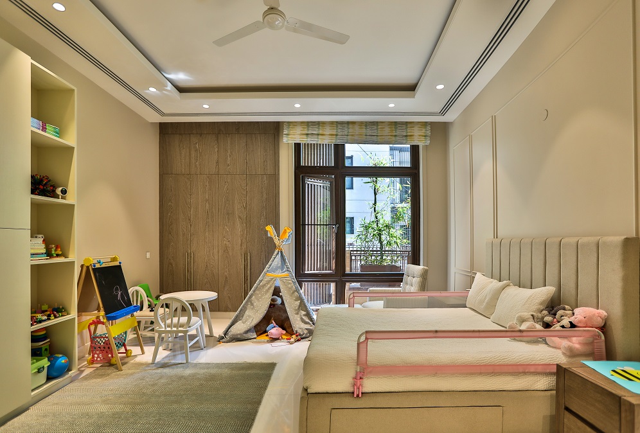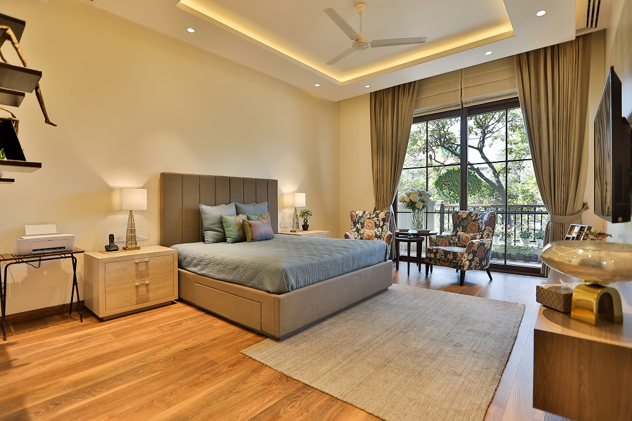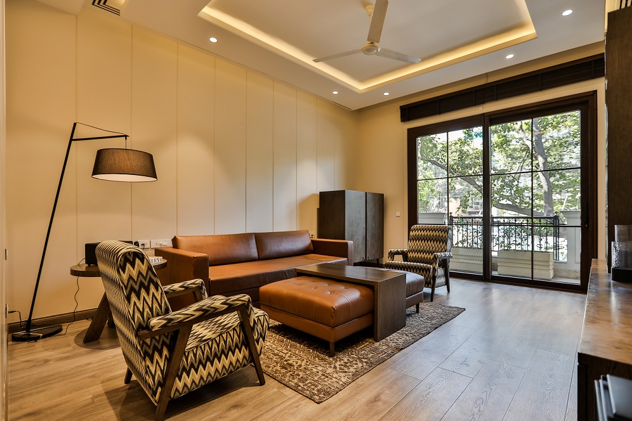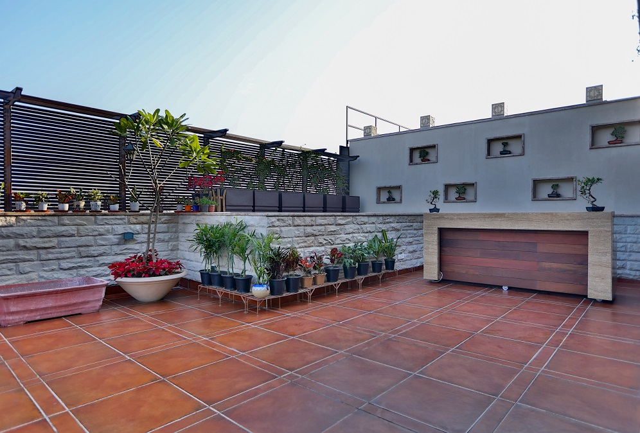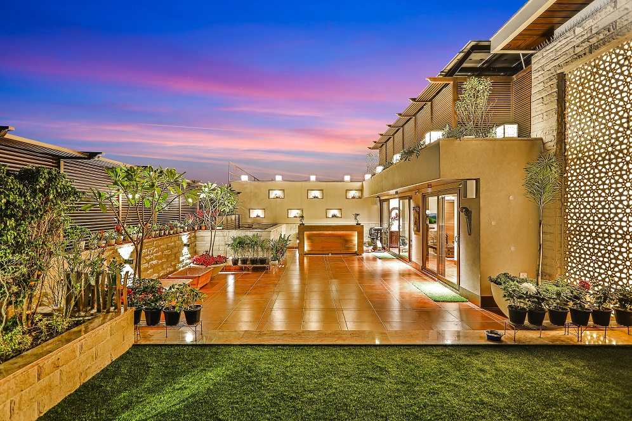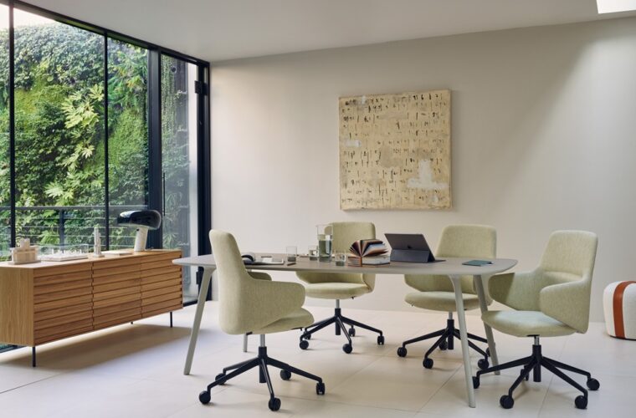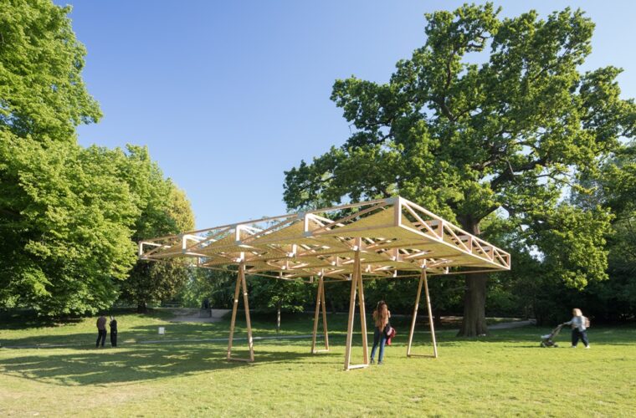Elegance for New Delhi home
New Delhi-based Design Forum International has designed the Clover House, which is a three-storeyed residential project spread over 18,000 sq. ft. The elegant space features high ceilings, expansive spaces and naturally-lit rooms that promote openness and comfort within a contemporary minimalistic aesthetic. Functionality is a major component in all the rooms, and all the windows are triple-glazed and sound-proofed. This deflects sound from the adjoining main road and eliminates the need to add grilles. Air-conditioning units are concealed with automated ducts to maintain the flow of fresh air.
Beige natural stone is used for the façade to denote elegance. The large living room is spaced with a classic modern look and is connected to the terrace and dining spaces. Door frames, coffee tables and the dining table are designed in deep wooden tones. A utility area is situated alongside the kitchen, with terrace gardens on all floors.
Colour schemes of the bedrooms flow into the bathrooms, which are in turn customised according to the inhabitants’ requirements. Children’s rooms are styled likewise for their needs and accessibility, and master bedrooms have spacious wardrobes in white and grey.




