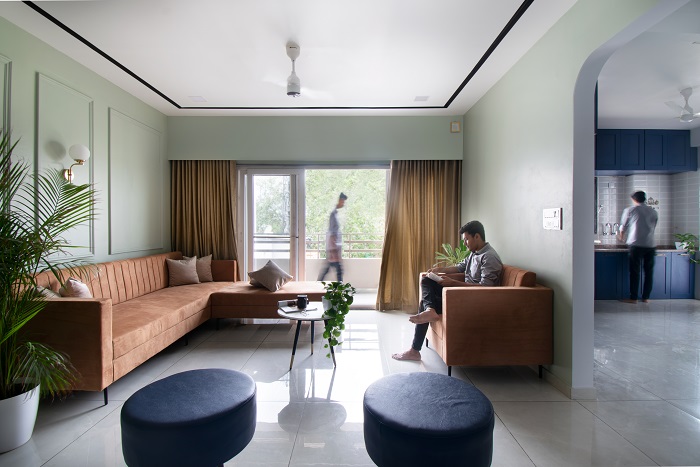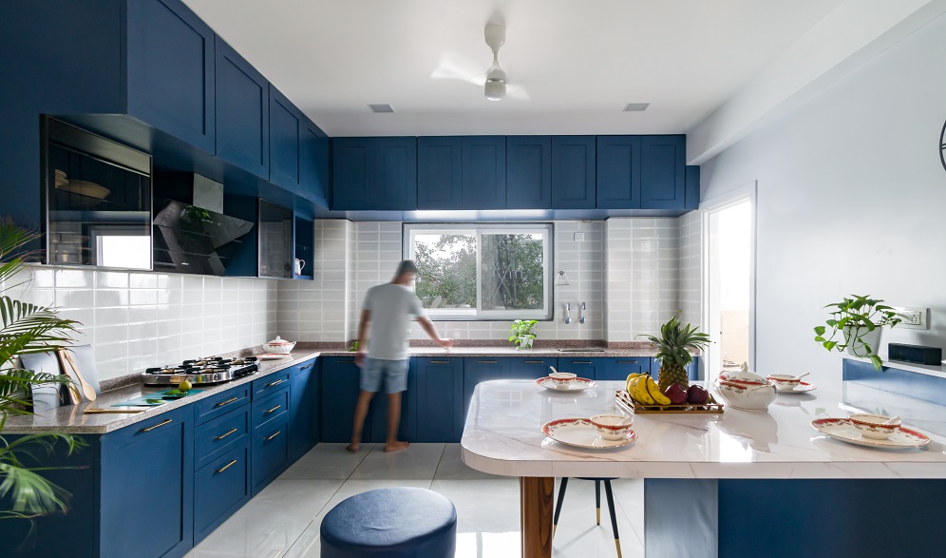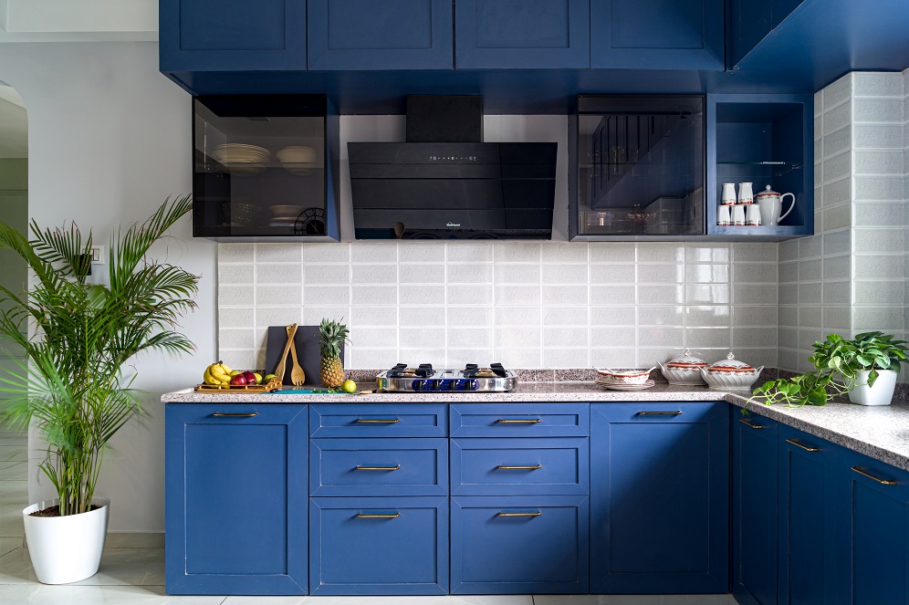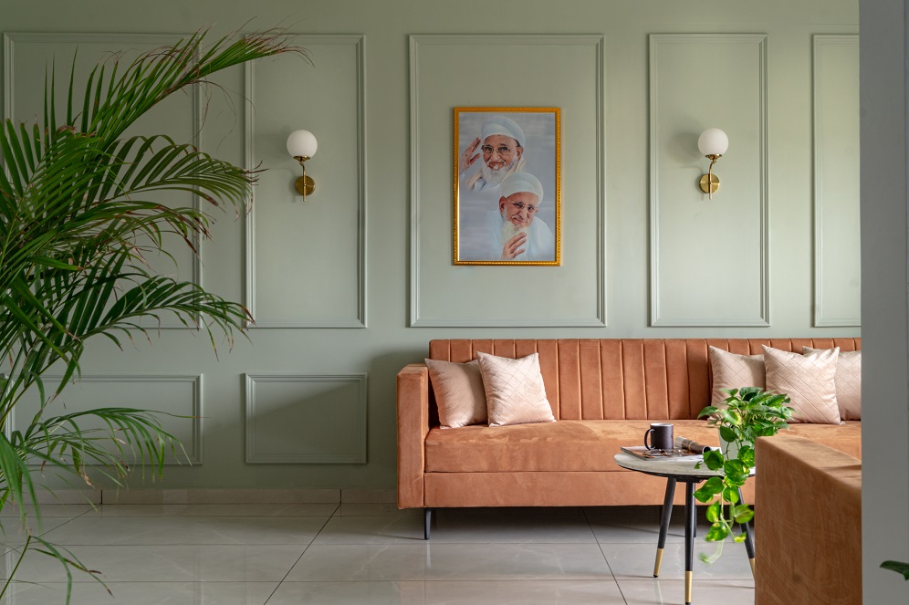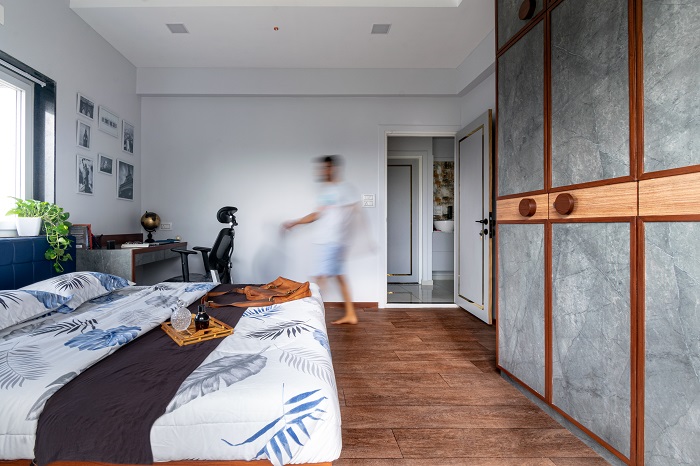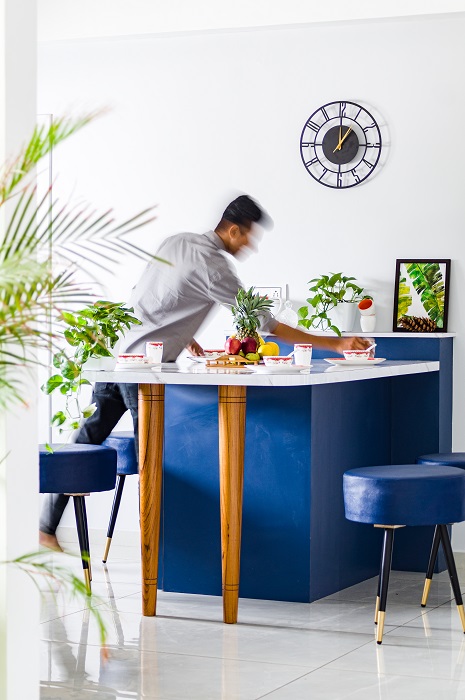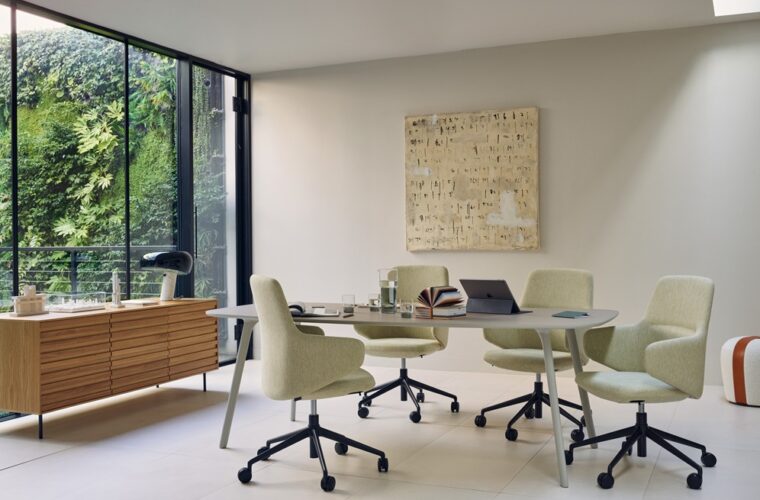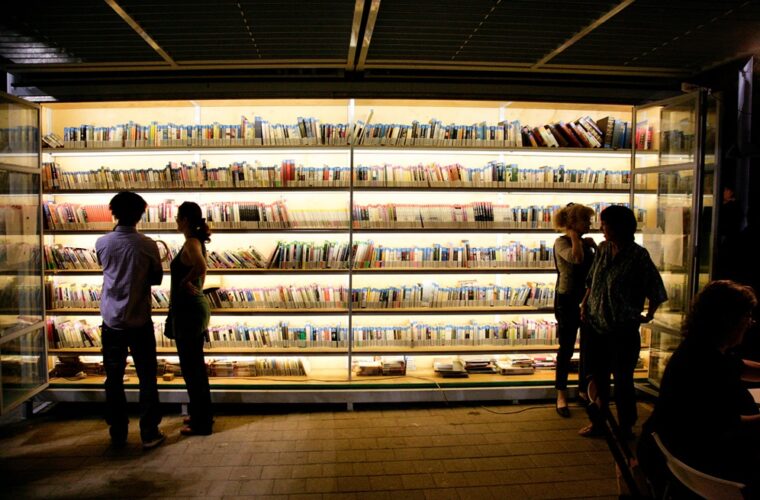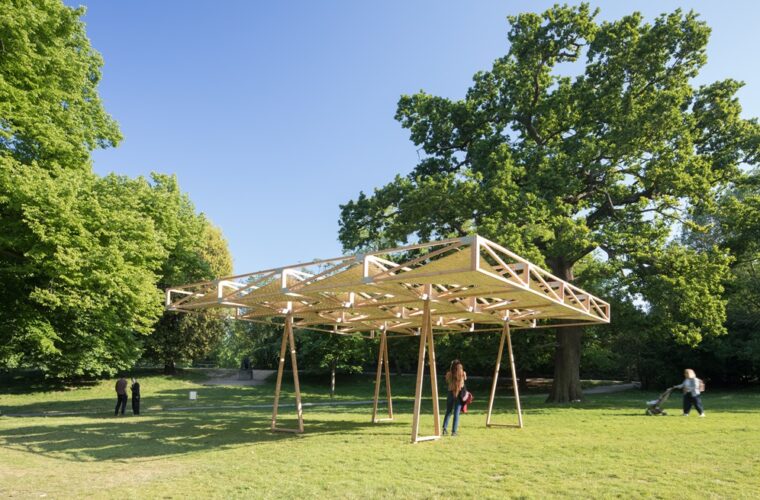Minimal aesthetics for Dahod home
Dahod-based DIB Collaborative has designed the Stories of 302, which is an apartment project with neutral colours, simplistic features and a bright colour scheme. The client wanted a light, open and quiet space with a minimalistic background and spatial perceptions. Spanning 1100 sq. ft., the home has large windows, light-coloured carpeting and a muted colour scheme to bring in openness. Interiors are decorated with contemporary furniture and artwork.
The sparse and quiet living room has a white marble and mahogany television wall for a vertical dimension and the couch tapestries are patterned for variety and vibrance. The seating arrangement is centred around a teapoy, illuminated by large windows for spaciousness and brightness. Overlays in a classical pattern are used on the backdrop wall. The kitchen prefers natural lighting, and only a few minimal statement ceiling lights are used. Abundant natural light and scenic views flow in through large windows, brightening up the pink granular granite, white backsplash and pastel blue colours. Bright blue cabinets blend in with the white marble countertop and a dining table made of mahogany wood.
The master bedroom at the far end has a large window, and the walnut desk encloses the wall in its simplistic charm. A wooden side table and mirror sit against a mix of pastel teal and light tangerine walls, further coloured colourful minimalistic cupboards on both sides of the bed. The children’s room next door is a colourful space with furniture, accents and art to exude positive energy. Wooden battens are placed against the furniture to become the illusion of a focal point. A groove-designed ceiling has lights arranged in a grid for uniform lighting in the area.


